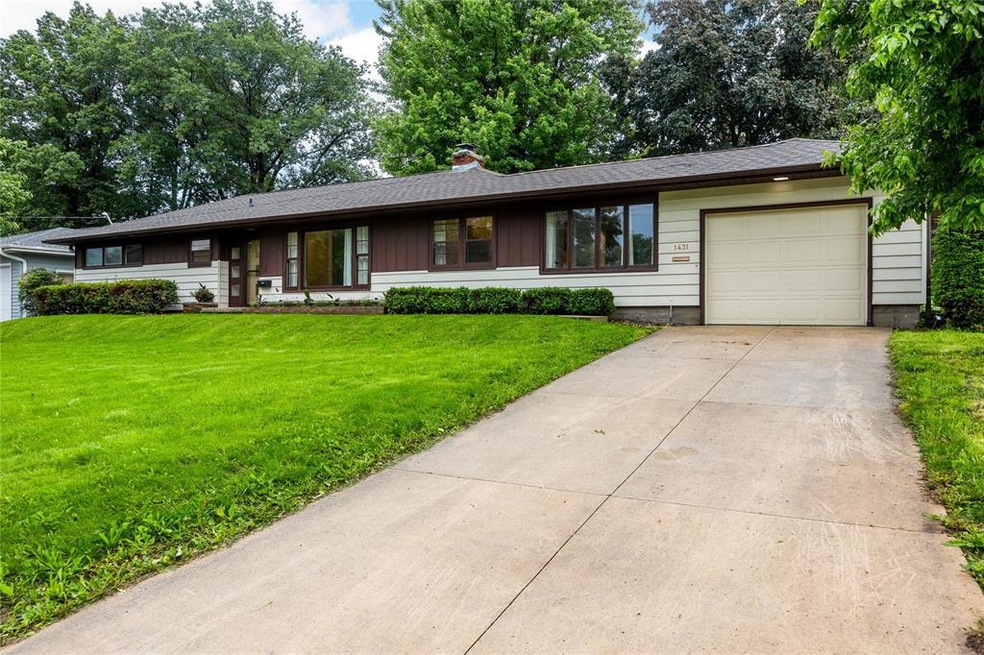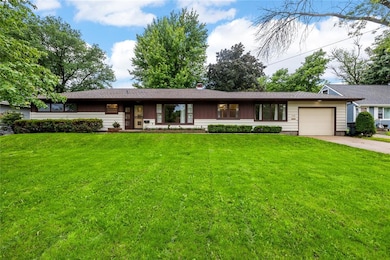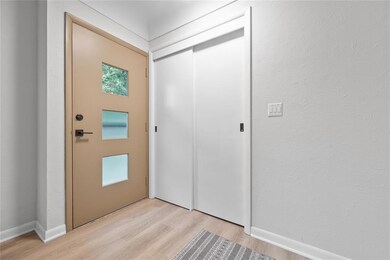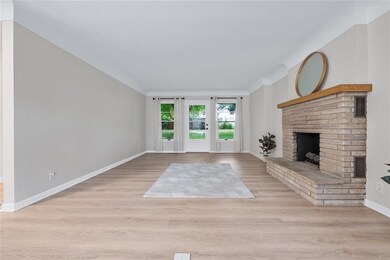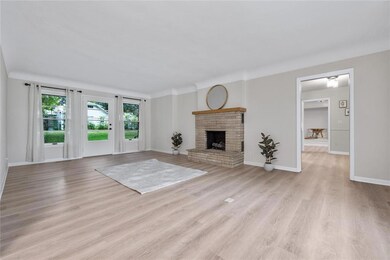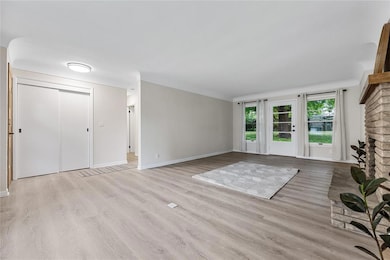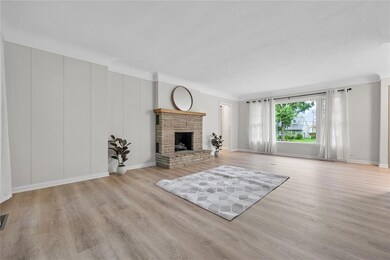
1431 29th St NE Cedar Rapids, IA 52402
Highlights
- Ranch Style House
- Eat-In Kitchen
- Patio
- 1 Car Attached Garage
- Forced Air Cooling System
- Combination Kitchen and Dining Room
About This Home
As of July 2024Lovely 3 bedroom ranch home with a fantastic layout that has been beautifully updated: the kitchen has been completely redone with new wood cabinets and quartz countertops outfitted with new premium stainless steel LG fridge, range, microwave and dishwasher. Fridge is full size with two separate freezer drawers. Range is smart WI-FI enabled fan convection oven with airfry and easy clean. Dishwasher has quadwash, 3rd rack and dynamic dry features. The bathroom includes a new vanity with marble top and new lighting and fixtures.
New flooring is included throughout the house with LVP flooring in living room, bathroom, hallway, bonus room and kitchen and carpeting in bedrooms. A separate spacious laundry room with washer and dryer is accessed off the kitchen. The large backyard is shaded and is waiting for new owner to customize with their dream outdoor setting.
Home is located with easy access to I380, 1st avenue, restaurants and shops on the NE side including Lindale Mall.
Home Details
Home Type
- Single Family
Est. Annual Taxes
- $3,264
Year Built
- 1954
Home Design
- Ranch Style House
- Slab Foundation
- Frame Construction
- Aluminum Siding
Interior Spaces
- 1,587 Sq Ft Home
- Wood Burning Fireplace
- Family Room
- Living Room with Fireplace
- Combination Kitchen and Dining Room
Kitchen
- Eat-In Kitchen
- Range
- Microwave
- Dishwasher
- Disposal
Bedrooms and Bathrooms
- 3 Main Level Bedrooms
- 1 Full Bathroom
Laundry
- Laundry on main level
- Dryer
- Washer
Parking
- 1 Car Attached Garage
- Carport
- Garage Door Opener
Utilities
- Forced Air Cooling System
- Heating System Uses Gas
- Gas Water Heater
Additional Features
- Patio
- 9,540 Sq Ft Lot
Ownership History
Purchase Details
Home Financials for this Owner
Home Financials are based on the most recent Mortgage that was taken out on this home.Purchase Details
Home Financials for this Owner
Home Financials are based on the most recent Mortgage that was taken out on this home.Similar Homes in the area
Home Values in the Area
Average Home Value in this Area
Purchase History
| Date | Type | Sale Price | Title Company |
|---|---|---|---|
| Warranty Deed | $205,000 | None Listed On Document | |
| Legal Action Court Order | $95,000 | None Available |
Mortgage History
| Date | Status | Loan Amount | Loan Type |
|---|---|---|---|
| Open | $184,500 | New Conventional |
Property History
| Date | Event | Price | Change | Sq Ft Price |
|---|---|---|---|---|
| 07/08/2024 07/08/24 | Sold | $215,000 | 0.0% | $135 / Sq Ft |
| 06/06/2024 06/06/24 | Pending | -- | -- | -- |
| 05/28/2024 05/28/24 | For Sale | $215,000 | +126.3% | $135 / Sq Ft |
| 10/04/2013 10/04/13 | Sold | $95,000 | -20.7% | $60 / Sq Ft |
| 08/24/2013 08/24/13 | Pending | -- | -- | -- |
| 05/31/2013 05/31/13 | For Sale | $119,750 | -- | $75 / Sq Ft |
Tax History Compared to Growth
Tax History
| Year | Tax Paid | Tax Assessment Tax Assessment Total Assessment is a certain percentage of the fair market value that is determined by local assessors to be the total taxable value of land and additions on the property. | Land | Improvement |
|---|---|---|---|---|
| 2023 | $3,264 | $154,700 | $38,000 | $116,700 |
| 2022 | $3,004 | $154,800 | $38,000 | $116,800 |
| 2021 | $2,850 | $145,000 | $38,000 | $107,000 |
| 2020 | $2,850 | $129,200 | $30,400 | $98,800 |
| 2019 | $2,784 | $129,200 | $30,400 | $98,800 |
| 2018 | $2,600 | $129,200 | $30,400 | $98,800 |
| 2017 | $2,674 | $123,900 | $30,400 | $93,500 |
| 2016 | $2,674 | $125,800 | $32,300 | $93,500 |
| 2015 | $2,546 | $119,673 | $34,181 | $85,492 |
| 2014 | $2,546 | $125,016 | $34,181 | $90,835 |
| 2013 | $2,346 | $125,016 | $34,181 | $90,835 |
Agents Affiliated with this Home
-
Cathy Hill

Seller's Agent in 2024
Cathy Hill
SKOGMAN REALTY
(319) 350-8521
199 Total Sales
-
Z Maryland

Buyer's Agent in 2024
Z Maryland
Pinnacle Realty LLC
(319) 431-0382
91 Total Sales
-
Steve Siefert

Seller's Agent in 2013
Steve Siefert
Realty87
(319) 350-2917
81 Total Sales
-
M
Buyer's Agent in 2013
Maria Shelton
SKOGMAN REALTY
Map
Source: Cedar Rapids Area Association of REALTORS®
MLS Number: 2403662
APN: 14152-26014-00000
- 1429 Staub Ct NE
- 1702 Oakland Rd NE
- 2906 Oakland Rd NE
- 1252 29th St NE
- 1251 30th St NE
- 1137 29th St NE
- 1302 Maplewood Dr NE
- 1231 Center St NE
- 1039 31st St NE
- 1268 Center St NE
- 1047 27th St NE
- 1310 K Ave NE
- 1311 K Ave NE
- 1101 Elmhurst Dr NE
- 1612 Greene Ave NE
- 1728 34th St NE
- 1635 Keith Dr NE
- 1019 17th St NE
- 2006 G Ave NE
- 751 30th St NE
