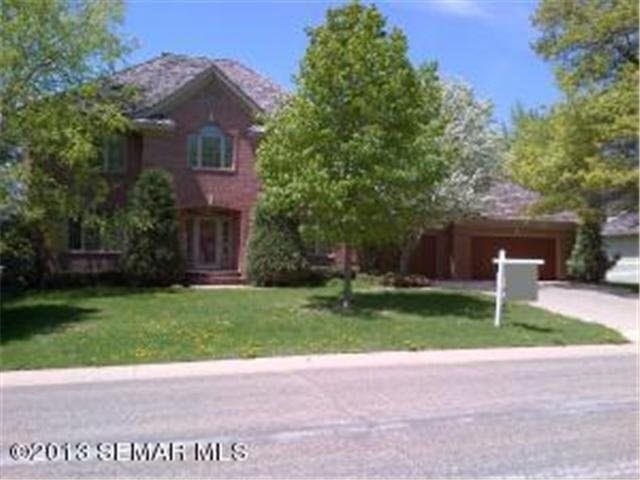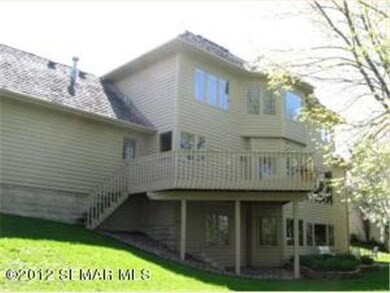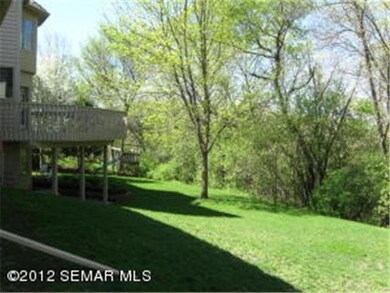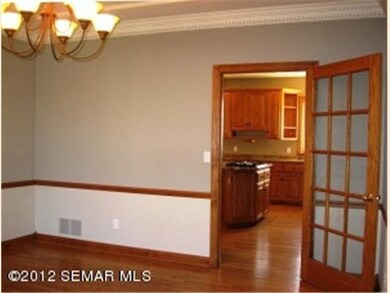
1431 Bell Oaks Ln SW Rochester, MN 55902
Estimated Value: $764,970 - $889,000
Highlights
- Vaulted Ceiling
- Wood Flooring
- 3 Car Attached Garage
- Mayo Senior High School Rated A-
- Formal Dining Room
- Eat-In Kitchen
About This Home
As of May 20131/2 acre, private wooded walkout lot. 4 bedrooms, 4 baths, living, dining, study, family room, large eat-in kitchen, mudroom, MF laundry, mudroom. Large master suite w/view, computer room, deck, wood floors, cedar closet. Newer granite counters, carpet, furnace, hotwater heater, all fresh interior & exterior paint, appliances, fixtures, 2 gas fireplaces. Close to town, trails, shopping, schools.
Last Agent to Sell the Property
Nita Khosla
Edina Realty Rochester Listed on: 02/03/2012
Last Buyer's Agent
Jim Armstrong
Progressive Real Estate Services, Inc.
Home Details
Home Type
- Single Family
Est. Annual Taxes
- $5,622
Year Built
- Built in 1990
Lot Details
- 0.3 Acre Lot
- Lot Dimensions are 100x133
- Property has an invisible fence for dogs
- Irregular Lot
- Landscaped with Trees
Home Design
- Brick Exterior Construction
- Shake Roof
- Concrete Block And Stucco Construction
Interior Spaces
- 2-Story Property
- Woodwork
- Vaulted Ceiling
- Ceiling Fan
- Gas Fireplace
- Formal Dining Room
- Home Security System
Kitchen
- Eat-In Kitchen
- Breakfast Bar
- Built-In Oven
- Cooktop
- Microwave
- Dishwasher
- Kitchen Island
- Disposal
Flooring
- Wood
- Tile
Bedrooms and Bathrooms
- 5 Bedrooms
- Walk-In Closet
- Primary Bathroom is a Full Bathroom
- Bathroom on Main Level
Laundry
- Dryer
- Washer
Finished Basement
- Walk-Out Basement
- Basement Fills Entire Space Under The House
- Block Basement Construction
- Natural lighting in basement
Parking
- 3 Car Attached Garage
- Driveway
Additional Features
- Patio
- Forced Air Heating and Cooling System
Community Details
- Property is near a preserve or public land
Listing and Financial Details
- Assessor Parcel Number 640914045048
Ownership History
Purchase Details
Home Financials for this Owner
Home Financials are based on the most recent Mortgage that was taken out on this home.Purchase Details
Home Financials for this Owner
Home Financials are based on the most recent Mortgage that was taken out on this home.Purchase Details
Home Financials for this Owner
Home Financials are based on the most recent Mortgage that was taken out on this home.Purchase Details
Home Financials for this Owner
Home Financials are based on the most recent Mortgage that was taken out on this home.Purchase Details
Home Financials for this Owner
Home Financials are based on the most recent Mortgage that was taken out on this home.Similar Homes in Rochester, MN
Home Values in the Area
Average Home Value in this Area
Purchase History
| Date | Buyer | Sale Price | Title Company |
|---|---|---|---|
| Qiu Ze Gui | $250,000 | Burnet Title | |
| Qiu Ze Gui | $418,000 | Edina Realty Title Inc | |
| Mayo Foundation For Medical Education & | $440,000 | Edina Title Rochester | |
| Tobias Kerry | $440,000 | Edina Title Rochester | |
| Francis Dawn L | $450,000 | Rochester Title |
Mortgage History
| Date | Status | Borrower | Loan Amount |
|---|---|---|---|
| Open | Qiu Ze Gui | $194,000 | |
| Previous Owner | Qiu Ze Gui | $240,000 | |
| Previous Owner | Tobias Kerry | $417,000 | |
| Previous Owner | Francis Dawn L | $360,000 | |
| Previous Owner | Westreich Andrew J | $234,000 | |
| Previous Owner | Westreich Andrew J | $80,000 |
Property History
| Date | Event | Price | Change | Sq Ft Price |
|---|---|---|---|---|
| 05/29/2013 05/29/13 | Sold | $418,000 | -11.1% | $92 / Sq Ft |
| 05/28/2013 05/28/13 | Pending | -- | -- | -- |
| 02/03/2012 02/03/12 | For Sale | $469,999 | -- | $104 / Sq Ft |
Tax History Compared to Growth
Tax History
| Year | Tax Paid | Tax Assessment Tax Assessment Total Assessment is a certain percentage of the fair market value that is determined by local assessors to be the total taxable value of land and additions on the property. | Land | Improvement |
|---|---|---|---|---|
| 2023 | $9,932 | $737,600 | $75,000 | $662,600 |
| 2022 | $8,078 | $651,300 | $75,000 | $576,300 |
| 2021 | $7,500 | $571,800 | $75,000 | $496,800 |
| 2020 | $7,488 | $536,600 | $57,800 | $478,800 |
| 2019 | $7,248 | $517,700 | $57,800 | $459,900 |
| 2018 | $6,822 | $505,900 | $57,800 | $448,100 |
| 2017 | $6,822 | $481,000 | $57,800 | $423,200 |
| 2016 | $6,464 | $467,800 | $57,800 | $410,000 |
| 2015 | $5,990 | $433,300 | $57,800 | $375,500 |
| 2014 | $5,904 | $426,500 | $57,800 | $368,700 |
| 2012 | -- | $432,400 | $57,800 | $374,600 |
Agents Affiliated with this Home
-
N
Seller's Agent in 2013
Nita Khosla
Edina Realty Rochester
-
J
Buyer's Agent in 2013
Jim Armstrong
Progressive Real Estate Services, Inc.
Map
Source: REALTOR® Association of Southern Minnesota
MLS Number: 4180996
APN: 64.09.14.045048
- 1509 Woodland Dr SW
- 2725 Salem Rd SW
- 140 Salem Point Dr SW
- 1184 Fox Hill Ct SW
- 1213 Grey Fox Ave SW
- 2105 Baihly Summit Dr SW
- 2303 Baihly Ln SW
- 1404 Woodland Dr SW
- 2838 Wellington Ln SW Unit 15
- 1410 Woodland Dr SW
- 2053 Carriage Dr SW Unit 2053E
- 2051 Carriage Dr SW Unit 2051E
- 2051 Carriage Dr SW Unit 2051A
- 3177 Glenwood Rd SW
- 3125 Glenwood Rd SW
- 2961 Glenwood Rd SW
- 4217 Christopherson Ln SW
- 2207 Baihly Heights Dr SW
- 1829 Traders Point Ln SW
- 1972 Fox Valley Dr SW
- 1431 Bell Oaks Ln SW
- 1439 Bell Oaks Ln SW
- 1423 Bell Oaks Ln SW
- 2212 Baihly Hills Dr SW
- 1415 Bell Oaks Ln SW
- 1445 Bell Oaks Ln SW
- 2204 Baihly Hills Dr SW
- 1446 Bell Oaks Ln SW
- 2705 Salem Rd SW
- 1451 Bell Oaks Ln SW
- 2211 Baihly Hills Dr SW
- 2148 Baihly Hills Dr SW
- 2219 Baihly Hills Dr SW
- 2228 Baihly Hills Dr SW
- 1454 Bell Oaks Ln SW
- 2203 Baihly Hills Dr SW
- 2227 Baihly Hills Dr SW
- 2234 Baihly Hills Dr SW
- 2140 Baihly Hills Dr SW
- 2139 Baihly Hills Dr SW






