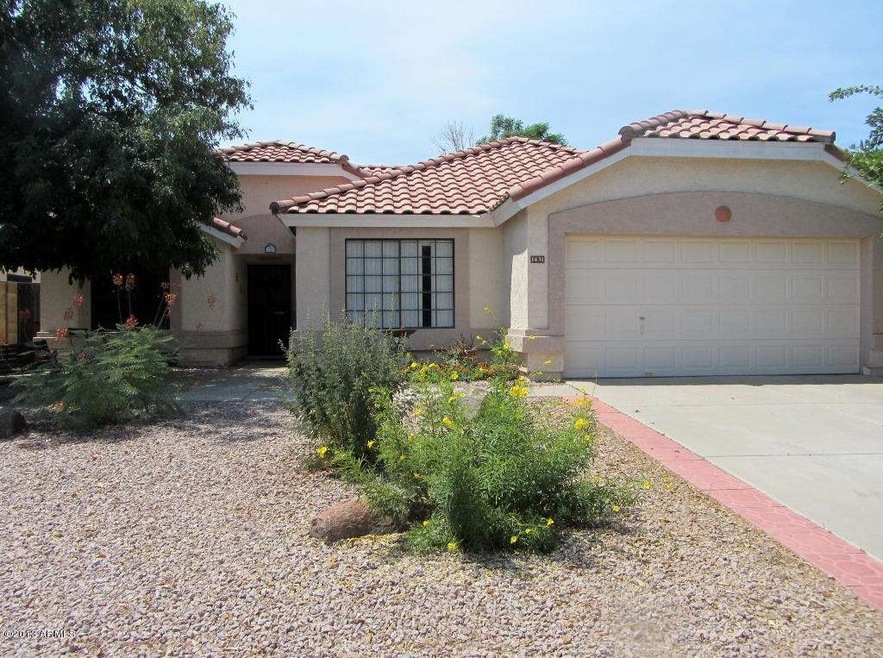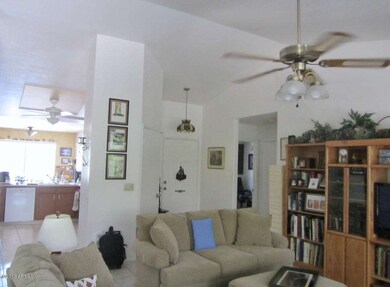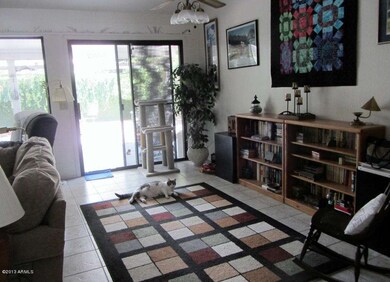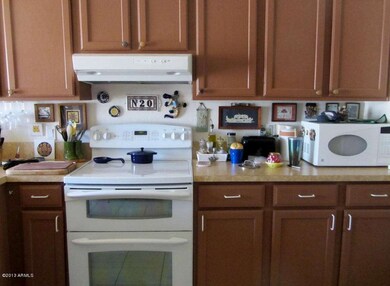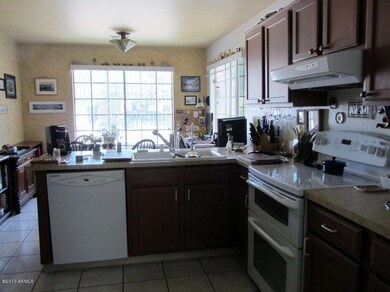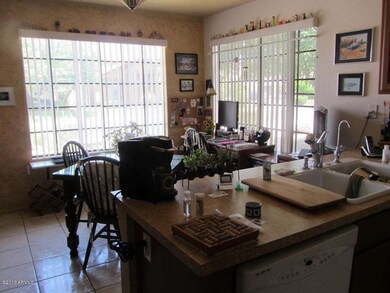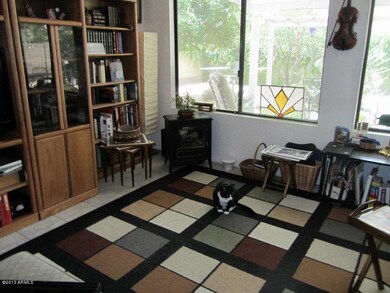1431 E Hearne Way Gilbert, AZ 85234
Val Vista NeighborhoodHighlights
- Vaulted Ceiling
- Covered patio or porch
- Dual Vanity Sinks in Primary Bathroom
- Sonoma Ranch Elementary School Rated A-
- Eat-In Kitchen
- Walk-In Closet
About This Home
As of September 2013Great split floor plan with neutral ceramic tile in all the right places. Open Kitchen with lots of cabinets and storage. Large living/great room with doors and windows to let in the wonderful outdoors. You will love the master bed and bath suite with exit to backyard. Extended back patio and easy care landscaping. Walk to Freestone Park, close to shopping & schools. This is a great home in a fantastic location !! Door Knocker,overhead light in entry,reading light above bed, backdoor lantern and BBQ, and yard art all goes with seller and does not convey.
Home is being sold as-is as seller is unable to make repairs.
Last Agent to Sell the Property
Betty M Sweeney
Lori Blank & Associates, LLC License #SA520612000
Last Buyer's Agent
Brian Bair
OfferPad Brokerage, LLC License #SA569401000
Home Details
Home Type
- Single Family
Est. Annual Taxes
- $584
Year Built
- Built in 1989
Lot Details
- 5,715 Sq Ft Lot
- Desert faces the front and back of the property
- Block Wall Fence
- Front and Back Yard Sprinklers
HOA Fees
- Property has a Home Owners Association
Parking
- 2 Car Garage
Home Design
- Wood Frame Construction
- Tile Roof
- Stucco
Interior Spaces
- 1,507 Sq Ft Home
- 1-Story Property
- Vaulted Ceiling
- Ceiling Fan
- Tile Flooring
Kitchen
- Eat-In Kitchen
- Dishwasher
Bedrooms and Bathrooms
- 3 Bedrooms
- Walk-In Closet
- Primary Bathroom is a Full Bathroom
- 2 Bathrooms
- Dual Vanity Sinks in Primary Bathroom
Laundry
- Laundry in unit
- Dryer
- Washer
Outdoor Features
- Covered patio or porch
Schools
- Sonoma Ranch Elementary School
- Greenfield Elementary Middle School
- Gilbert High School
Utilities
- Refrigerated Cooling System
- Heating Available
- Cable TV Available
Listing and Financial Details
- Tax Lot 54
- Assessor Parcel Number 304-13-910
Community Details
Overview
- Esquire Association
- Esquire Village Subdivision
- FHA/VA Approved Complex
Recreation
- Bike Trail
Ownership History
Purchase Details
Home Financials for this Owner
Home Financials are based on the most recent Mortgage that was taken out on this home.Purchase Details
Home Financials for this Owner
Home Financials are based on the most recent Mortgage that was taken out on this home.Purchase Details
Purchase Details
Home Financials for this Owner
Home Financials are based on the most recent Mortgage that was taken out on this home.Purchase Details
Map
Home Values in the Area
Average Home Value in this Area
Purchase History
| Date | Type | Sale Price | Title Company |
|---|---|---|---|
| Interfamily Deed Transfer | -- | Os National Llc | |
| Cash Sale Deed | $172,000 | Fidelity National Title Agen | |
| Warranty Deed | $165,000 | Equity Title Agency Inc | |
| Warranty Deed | $121,500 | Chicago Title Insurance Co | |
| Interfamily Deed Transfer | -- | -- |
Mortgage History
| Date | Status | Loan Amount | Loan Type |
|---|---|---|---|
| Open | $1,447,545 | Construction | |
| Open | $103,318,800 | Loan Amount Between One & Nine Billion | |
| Closed | $876,093 | Commercial | |
| Previous Owner | $120,501 | FHA |
Property History
| Date | Event | Price | Change | Sq Ft Price |
|---|---|---|---|---|
| 12/27/2013 12/27/13 | Rented | $1,200 | 0.0% | -- |
| 12/27/2013 12/27/13 | Under Contract | -- | -- | -- |
| 11/24/2013 11/24/13 | For Rent | $1,200 | 0.0% | -- |
| 09/03/2013 09/03/13 | Sold | $172,000 | 0.0% | $114 / Sq Ft |
| 07/12/2013 07/12/13 | Pending | -- | -- | -- |
| 07/01/2013 07/01/13 | For Sale | $172,000 | -- | $114 / Sq Ft |
Tax History
| Year | Tax Paid | Tax Assessment Tax Assessment Total Assessment is a certain percentage of the fair market value that is determined by local assessors to be the total taxable value of land and additions on the property. | Land | Improvement |
|---|---|---|---|---|
| 2025 | $1,656 | $18,758 | -- | -- |
| 2024 | $1,664 | $17,864 | -- | -- |
| 2023 | $1,664 | $32,080 | $6,410 | $25,670 |
| 2022 | $1,618 | $24,060 | $4,810 | $19,250 |
| 2021 | $1,673 | $22,510 | $4,500 | $18,010 |
| 2020 | $1,647 | $20,800 | $4,160 | $16,640 |
| 2019 | $1,531 | $18,980 | $3,790 | $15,190 |
| 2018 | $1,490 | $17,430 | $3,480 | $13,950 |
| 2017 | $1,442 | $16,260 | $3,250 | $13,010 |
| 2016 | $1,473 | $15,750 | $3,150 | $12,600 |
| 2015 | $1,349 | $15,130 | $3,020 | $12,110 |
Source: Arizona Regional Multiple Listing Service (ARMLS)
MLS Number: 4960825
APN: 304-13-910
- 332 N Cobblestone St
- 1433 E Mineral Rd
- 1508 E Lexington Ave
- 1455 E Lexington Ave
- 1350 E Vaughn Ave
- 1425 E Commerce Ave
- 1470 E Cullumber St
- 1518 E Mineral Rd
- 439 N Cobblestone St
- 1550 E Park Ave
- 617 N Cobblestone St
- 1699 E Hearne Way
- 186 N Starboard Dr
- 1694 E Campbell Ave
- 1138 E Liberty Shores Dr
- 1132 E Harbor View Dr
- 1360 E Washington Ave
- 1120 E Harbor View Dr
- 1639 E Redfield Rd
- 1697 E Linda Ln
