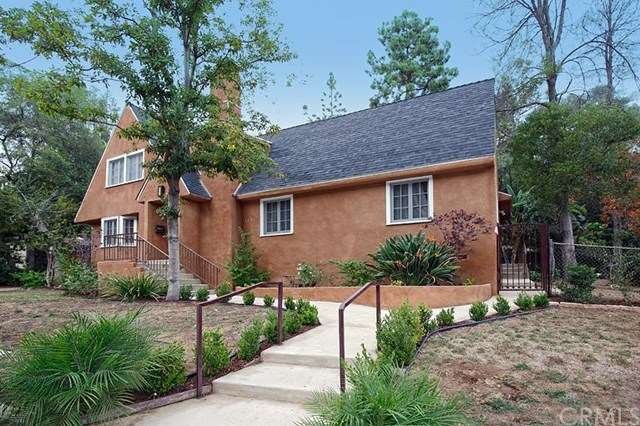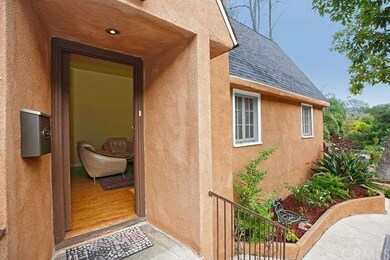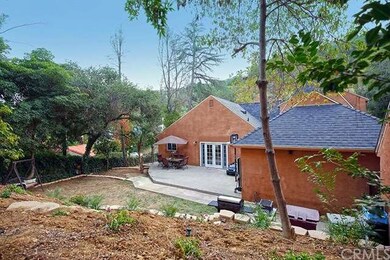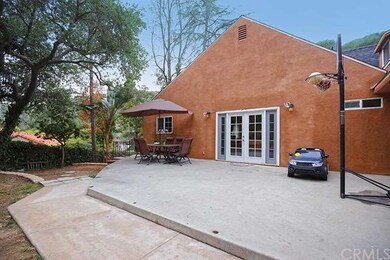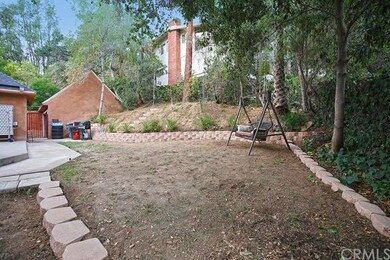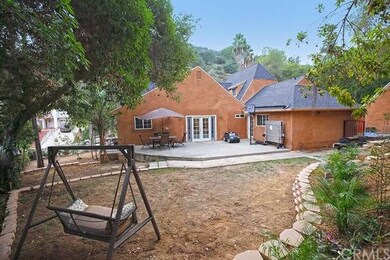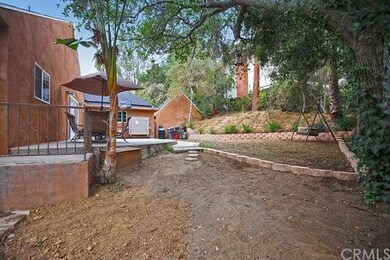
1431 Hillside Dr Glendale, CA 91208
Verdugo Woodlands NeighborhoodHighlights
- Primary Bedroom Suite
- View of Trees or Woods
- Granite Countertops
- Verdugo Woodlands Elementary School Rated A-
- Open Floorplan
- No HOA
About This Home
As of April 2021LOCATION, LOCATION, LOCATION! DON'T MISS OUT ON THIS BEAUTY ON ONE OF GLENDALES HIGHLY DESIRABLE AREAS. OPEN FLOOR PLAN WITH FORMAL LIVING RM WITH FIREPLACE, FORMAL DINING RM, FAMILY RM ADJACENT TO AN AMAZING KITCHEN WITH GRANITE COUNTERS,STAINLESS STEEL APPLIANCES & BREAKFAST COUNTER. BEAUTIFUL DOUBLE FRECH DOORS LEADING FROM THE FAMILY RM TO THE BACK YARD SURROUNDED BY MATURE TREES. MASTER SUITE ON 2ND FLOOR. THE OTHER 3 BEDROOMS ARE LOCATED ON THE 1ST FLOOR. UPDATED 2 FULL BATHS ONE WITH JET TUBS & ANOTHER 3/4 BATH. SEPARATE LAUNDRY RM. 2 CAR DETACHED GARAGED.2013 -NEW ROOF, NEW LAMINATE FLOORS (12MM), RECESSED LIGHTING, COPPER PLUMBING, SOME NEW ELECTRICAL, NEW KITCHEN, NEW STAINLESS STEEL APPLIANCES, NEW STUCCO, NEW PAINT INSIDE & OUTSIDE, NEW BATHS, NEW DRIVEWAY, NEW GARAGE DOOR WITH REMOTE CONTROL, UPDATED CENTRAL A/C & HEAT, SOME NEW WINDOWS & DOORS & MUCH MORE. PROPERTY ALSO HAS BASEMENT.
Last Agent to Sell the Property
Coldwell Banker Hallmark Realty License #01203620 Listed on: 01/27/2016

Home Details
Home Type
- Single Family
Est. Annual Taxes
- $16,387
Year Built
- Built in 1924
Lot Details
- 8,295 Sq Ft Lot
- Front and Back Yard Sprinklers
Parking
- 2 Car Garage
- Parking Available
Interior Spaces
- 2,042 Sq Ft Home
- 2-Story Property
- Open Floorplan
- Recessed Lighting
- Wood Burning Fireplace
- Gas Fireplace
- Separate Family Room
- Living Room with Fireplace
- Dining Room
- Laminate Flooring
- Views of Woods
- Laundry Room
Kitchen
- Breakfast Bar
- Dishwasher
- Granite Countertops
- Disposal
Bedrooms and Bathrooms
- 4 Bedrooms
- Primary Bedroom Suite
Home Security
- Carbon Monoxide Detectors
- Fire and Smoke Detector
Outdoor Features
- Open Patio
- Exterior Lighting
Utilities
- Central Heating and Cooling System
- Tankless Water Heater
Community Details
- No Home Owners Association
Listing and Financial Details
- Tax Lot 4
- Assessor Parcel Number 5614024007
Ownership History
Purchase Details
Home Financials for this Owner
Home Financials are based on the most recent Mortgage that was taken out on this home.Purchase Details
Home Financials for this Owner
Home Financials are based on the most recent Mortgage that was taken out on this home.Purchase Details
Home Financials for this Owner
Home Financials are based on the most recent Mortgage that was taken out on this home.Purchase Details
Purchase Details
Home Financials for this Owner
Home Financials are based on the most recent Mortgage that was taken out on this home.Purchase Details
Home Financials for this Owner
Home Financials are based on the most recent Mortgage that was taken out on this home.Purchase Details
Home Financials for this Owner
Home Financials are based on the most recent Mortgage that was taken out on this home.Similar Homes in the area
Home Values in the Area
Average Home Value in this Area
Purchase History
| Date | Type | Sale Price | Title Company |
|---|---|---|---|
| Grant Deed | $1,400,000 | North American Title Co Inc | |
| Grant Deed | $1,125,000 | Equity Title Company | |
| Grant Deed | $962,000 | Fidelity National Title | |
| Interfamily Deed Transfer | -- | None Available | |
| Interfamily Deed Transfer | -- | Fidelity National Title Co | |
| Grant Deed | $575,005 | Fidelity National Title Co | |
| Quit Claim Deed | $55,000 | None Available |
Mortgage History
| Date | Status | Loan Amount | Loan Type |
|---|---|---|---|
| Open | $822,000 | New Conventional | |
| Previous Owner | $650,000 | New Conventional | |
| Previous Owner | $769,600 | New Conventional | |
| Previous Owner | $337,000 | New Conventional |
Property History
| Date | Event | Price | Change | Sq Ft Price |
|---|---|---|---|---|
| 04/02/2021 04/02/21 | Sold | $1,400,000 | +15.2% | $686 / Sq Ft |
| 03/02/2021 03/02/21 | Pending | -- | -- | -- |
| 02/26/2021 02/26/21 | For Sale | $1,215,000 | +8.0% | $595 / Sq Ft |
| 02/13/2019 02/13/19 | Sold | $1,125,000 | 0.0% | $551 / Sq Ft |
| 02/12/2019 02/12/19 | Pending | -- | -- | -- |
| 01/07/2019 01/07/19 | For Sale | $1,125,000 | +16.9% | $551 / Sq Ft |
| 04/08/2016 04/08/16 | Sold | $962,000 | +0.3% | $471 / Sq Ft |
| 02/04/2016 02/04/16 | Pending | -- | -- | -- |
| 01/27/2016 01/27/16 | For Sale | $959,000 | +66.8% | $470 / Sq Ft |
| 12/26/2012 12/26/12 | Sold | $575,000 | -4.0% | $282 / Sq Ft |
| 11/28/2012 11/28/12 | Price Changed | $599,000 | 0.0% | $293 / Sq Ft |
| 10/12/2012 10/12/12 | Pending | -- | -- | -- |
| 10/12/2012 10/12/12 | For Sale | $599,000 | -- | $293 / Sq Ft |
Tax History Compared to Growth
Tax History
| Year | Tax Paid | Tax Assessment Tax Assessment Total Assessment is a certain percentage of the fair market value that is determined by local assessors to be the total taxable value of land and additions on the property. | Land | Improvement |
|---|---|---|---|---|
| 2025 | $16,387 | $1,515,402 | $1,170,432 | $344,970 |
| 2024 | $16,387 | $1,485,689 | $1,147,483 | $338,206 |
| 2023 | $16,011 | $1,456,559 | $1,124,984 | $331,575 |
| 2022 | $15,733 | $1,428,000 | $1,102,926 | $325,074 |
| 2021 | $12,849 | $1,159,387 | $747,161 | $412,226 |
| 2020 | $12,664 | $1,147,500 | $739,500 | $408,000 |
| 2019 | $1,131 | $1,020,881 | $739,555 | $281,326 |
| 2018 | $11,057 | $1,000,864 | $725,054 | $275,810 |
| 2016 | $6,619 | $598,132 | $431,176 | $166,956 |
| 2015 | $6,485 | $589,149 | $424,700 | $164,449 |
| 2014 | $6,431 | $577,609 | $416,381 | $161,228 |
Agents Affiliated with this Home
-
Robert Wickman
R
Seller's Agent in 2021
Robert Wickman
Ronan Realty, Inc.
(626) 399-2203
1 in this area
9 Total Sales
-
Meredith Howse

Buyer's Agent in 2021
Meredith Howse
Berkshire Hathaway HomeServices California Properties
(818) 528-3200
1 in this area
15 Total Sales
-
Georges Rouveyrol

Seller's Agent in 2019
Georges Rouveyrol
Sotheby's International Realty
(626) 676-5368
3 in this area
23 Total Sales
-
Annie Akopyan

Seller's Agent in 2016
Annie Akopyan
Coldwell Banker Hallmark Realty
(818) 588-1336
41 Total Sales
-
Janet Kim

Buyer's Agent in 2016
Janet Kim
The Real Brokerage, Inc.
(626) 660-5403
21 Total Sales
Map
Source: California Regional Multiple Listing Service (CRMLS)
MLS Number: BB16019443
APN: 5614-024-007
- 1438 Hillside Dr
- 1960 Polaris Dr
- 1465 Sunshine Dr
- 1335 Opechee Way
- 2450 Hermosita Dr
- 1659 Puebla Dr
- 1624 Arboles Dr
- 1601 El Rito Ave
- 1741 Wabasso Way
- 2707 Hermosita Dr
- 1835 Las Flores Dr
- 834 Moorside Dr
- 1664 Las Flores Dr
- 1637 N Verdugo Rd Unit A
- 1734 N Verdugo Rd Unit 23
- 1826 Bara Rd
- 1824 Crestmont Ct
- 1855 Verdugo Knolls Dr
- 0 Pasa Glen Dr Unit 25533579
- 1 Pasa Glen Dr
