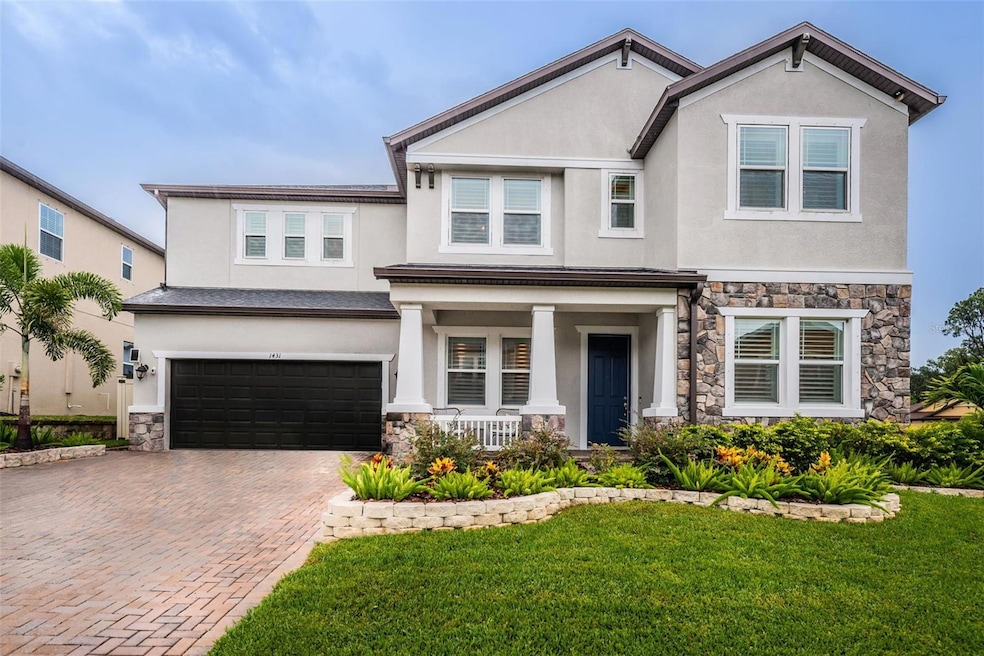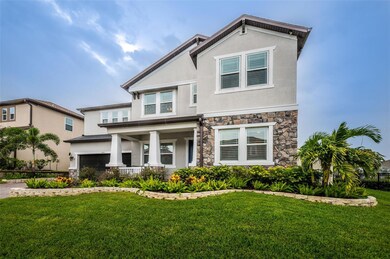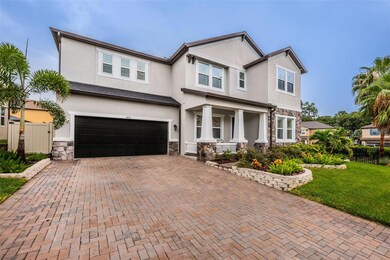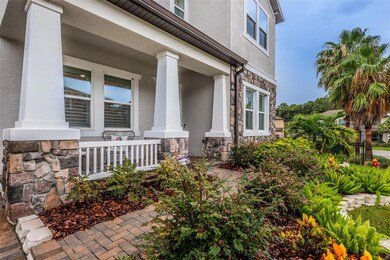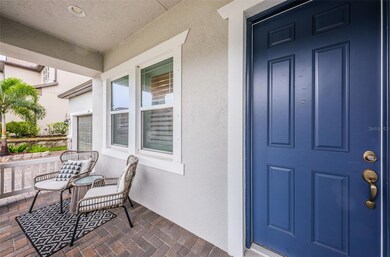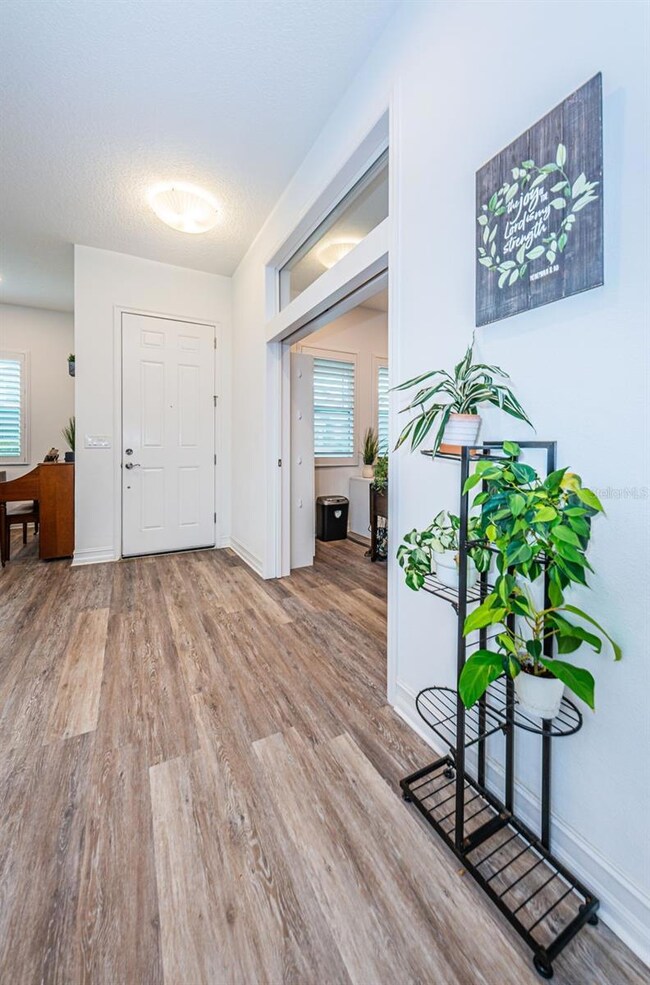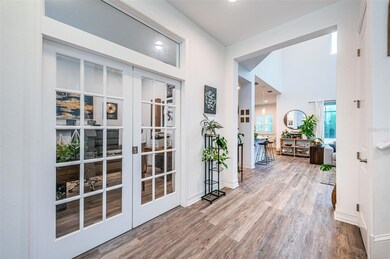
1431 Keystone Ridge Cir Tarpon Springs, FL 34688
Lake Tarpon Community NeighborhoodHighlights
- Screened Pool
- Gated Community
- Deck
- Tarpon Springs Middle School Rated A-
- Open Floorplan
- Bonus Room
About This Home
As of October 20234 Bedrooms, 4 Full-Bathrooms, Home Office, AND a Bonus Room – The Best of All Worlds! This amazing home is located in one of Pinellas County’s most desirable subdivisions, Keystone Ridge Estates. Keystone Ridge is a family-oriented gated community that backs up to Lake Tarpon. The layout of this 2-story home is ideal for the family that needs space to grow, a room(s) for in-laws and/or guests, or for simply hosting large family events & celebrations. Upon entering through the front door you will find a formal living room area on the right along with an enclosed home office (perfect for working remotely) on the left, from there the layout opens up to a gourmet style kitchen & dining area on the left and a large family room on the right…all of which effortlessly flow-out to a world-class pool deck that boasts the comforts of an elegant resort style pool. The chef's kitchen features top-of-the-line appliances, high-end cabinetry, along with a gas burning cooktop stove. The common living areas offer high volume ceilings along with numerous windows that allow for an abundance of natural lighting. The Bonus Room, which is also located on the main floor, is configured to be used as a 5th Bedroom if desired. The fenced in backyard area is a sanctuary like no other, from the covered sitting area to the screen enclosed pool deck WOW…just WOW! The pool itself includes water features such as decorative lighting, spouts, and an umbrella holder on the shallow water sun-shelf, along with cascading water-flow accents and a heated spa. This gorgeous home truly has too many features and enhancements to list, you’ve got to see it for yourself. Keystone Ridge Estates is located minutes from downtown Tarpon Springs, Lake Tarpon, Fred Howard Park, and has access to a public boat ramp at the nearby Anderson Park. It is also a short car ride to Honeymoon Island.
Last Agent to Sell the Property
CHARLES RUTENBERG REALTY INC Brokerage Phone: 866-580-6402 License #3278167

Home Details
Home Type
- Single Family
Est. Annual Taxes
- $7,387
Year Built
- Built in 2018
Lot Details
- 7,451 Sq Ft Lot
- Lot Dimensions are 68x111
- South Facing Home
- Vinyl Fence
- Irrigation
- Landscaped with Trees
HOA Fees
- $225 Monthly HOA Fees
Parking
- 2 Car Attached Garage
- Garage Door Opener
Home Design
- Bi-Level Home
- Slab Foundation
- Shingle Roof
- Block Exterior
- Stucco
Interior Spaces
- 3,114 Sq Ft Home
- Open Floorplan
- Crown Molding
- High Ceiling
- Sliding Doors
- Den
- Bonus Room
- Inside Utility
- Hurricane or Storm Shutters
Kitchen
- Eat-In Kitchen
- Built-In Oven
- Cooktop with Range Hood
- Recirculated Exhaust Fan
- Dishwasher
- Wine Refrigerator
- Stone Countertops
- Disposal
Flooring
- Tile
- Luxury Vinyl Tile
Bedrooms and Bathrooms
- 4 Bedrooms
- Primary Bedroom Upstairs
- Walk-In Closet
- 4 Full Bathrooms
Laundry
- Laundry in unit
- Dryer
- Washer
Pool
- Screened Pool
- Heated In Ground Pool
- Heated Spa
- In Ground Spa
- Gunite Pool
- Saltwater Pool
- Fence Around Pool
- Pool Lighting
Outdoor Features
- Deck
- Covered patio or porch
- Exterior Lighting
Schools
- Tarpon Springs Elementary School
- Tarpon Springs Middle School
- Tarpon Springs High School
Mobile Home
- Mobile Home Model is Fitzgerald II
Utilities
- Central Heating and Cooling System
- Heating System Uses Natural Gas
- Underground Utilities
- Natural Gas Connected
- Tankless Water Heater
- Cable TV Available
Listing and Financial Details
- Visit Down Payment Resource Website
- Tax Lot 30
- Assessor Parcel Number 08-27-16-46615-000-0300
Community Details
Overview
- Association fees include cable TV, management, private road
- Wise Property Management Ross Corcoran Association, Phone Number (813) 968-5665
- Visit Association Website
- Keystone Ridge Estates Subdivision
- The community has rules related to deed restrictions
Security
- Gated Community
Ownership History
Purchase Details
Home Financials for this Owner
Home Financials are based on the most recent Mortgage that was taken out on this home.Purchase Details
Home Financials for this Owner
Home Financials are based on the most recent Mortgage that was taken out on this home.Map
Similar Homes in Tarpon Springs, FL
Home Values in the Area
Average Home Value in this Area
Purchase History
| Date | Type | Sale Price | Title Company |
|---|---|---|---|
| Warranty Deed | $785,000 | Platinum National Title | |
| Special Warranty Deed | $429,765 | Calatlantic Title Inc |
Mortgage History
| Date | Status | Loan Amount | Loan Type |
|---|---|---|---|
| Previous Owner | $410,000 | Balloon | |
| Previous Owner | $356,700 | New Conventional | |
| Previous Owner | $343,812 | New Conventional |
Property History
| Date | Event | Price | Change | Sq Ft Price |
|---|---|---|---|---|
| 10/27/2023 10/27/23 | Sold | $785,000 | -1.9% | $252 / Sq Ft |
| 10/07/2023 10/07/23 | Pending | -- | -- | -- |
| 09/18/2023 09/18/23 | Price Changed | $799,900 | -0.6% | $257 / Sq Ft |
| 09/06/2023 09/06/23 | Price Changed | $805,000 | -2.4% | $259 / Sq Ft |
| 09/06/2023 09/06/23 | For Sale | $824,900 | +5.1% | $265 / Sq Ft |
| 08/28/2023 08/28/23 | Off Market | $785,000 | -- | -- |
| 08/10/2023 08/10/23 | Price Changed | $824,900 | -2.9% | $265 / Sq Ft |
| 07/31/2023 07/31/23 | For Sale | $849,900 | +8.3% | $273 / Sq Ft |
| 07/26/2023 07/26/23 | Off Market | $785,000 | -- | -- |
| 07/21/2023 07/21/23 | Price Changed | $849,900 | -1.2% | $273 / Sq Ft |
| 07/13/2023 07/13/23 | For Sale | $859,900 | +100.1% | $276 / Sq Ft |
| 02/27/2018 02/27/18 | Pending | -- | -- | -- |
| 02/27/2018 02/27/18 | For Sale | $429,765 | 0.0% | $140 / Sq Ft |
| 02/23/2018 02/23/18 | Sold | $429,765 | -- | $140 / Sq Ft |
Tax History
| Year | Tax Paid | Tax Assessment Tax Assessment Total Assessment is a certain percentage of the fair market value that is determined by local assessors to be the total taxable value of land and additions on the property. | Land | Improvement |
|---|---|---|---|---|
| 2024 | $7,586 | $680,027 | $125,902 | $554,125 |
| 2023 | $7,586 | $446,412 | $0 | $0 |
| 2022 | $7,387 | $433,410 | $0 | $0 |
| 2021 | $6,280 | $360,176 | $0 | $0 |
| 2020 | $6,265 | $355,203 | $0 | $0 |
| 2019 | $7,179 | $355,899 | $67,051 | $288,848 |
| 2018 | $797 | $39,106 | $0 | $0 |
| 2017 | $946 | $53,277 | $0 | $0 |
| 2016 | $798 | $38,046 | $0 | $0 |
| 2015 | $837 | $39,000 | $0 | $0 |
Source: Stellar MLS
MLS Number: T3458188
APN: 08-27-16-46615-000-0300
- 660 Spring Lake Cir
- 94 S Highland Ave Unit 2402
- 656 Spring Lake Cir
- 90 S Highland Ave Unit 201
- 90 S Highland Ave Unit 1217
- 90 S Highland Ave Unit 6
- 90 S Highland Ave Unit 1317
- 90 S Highland Ave Unit 224
- 90 S Highland Ave Unit 1306
- 90 S Highland Ave Unit 12
- 90 S Highland Ave Unit 423
- 90 S Highland Ave Unit 7
- 90 S Highland Ave Unit 102
- 90 S Highland Ave Unit 1115
- 90 S Highland Ave Unit 103
- 609 Salt Lake Dr
- 1604 Butler Ct
- 1285 Salt Lake Dr
- 297 Lakeview Dr
- 275 S Highland Ave
