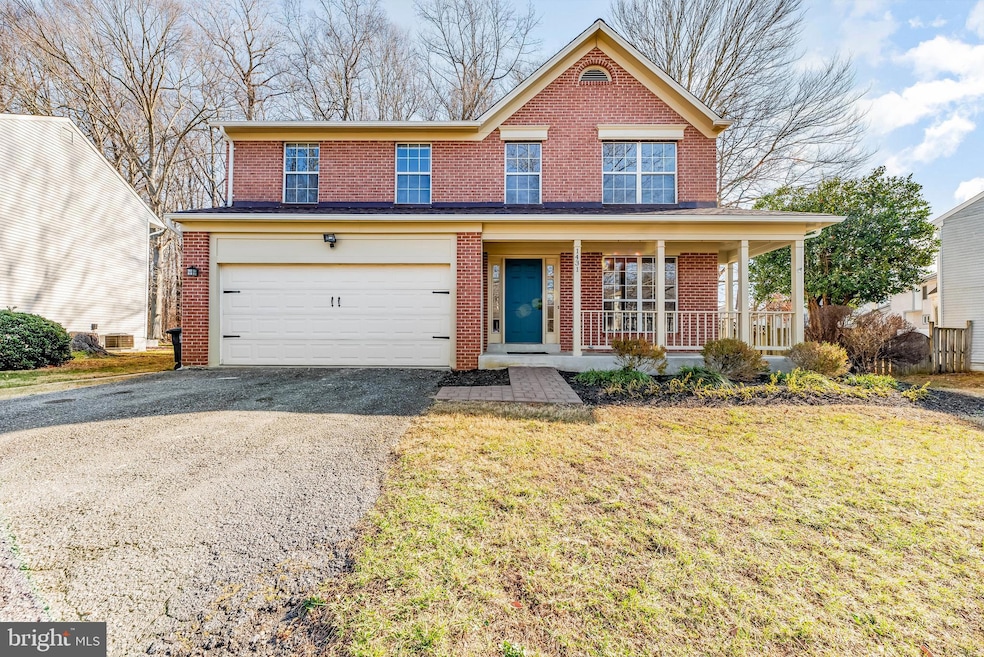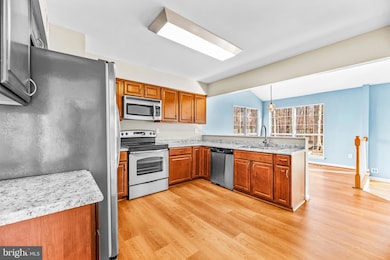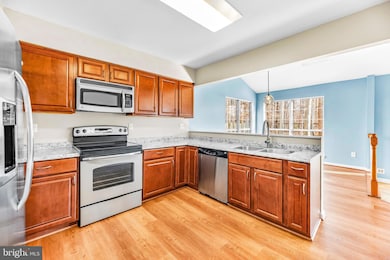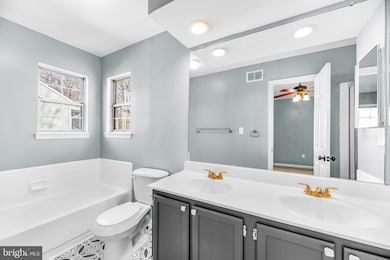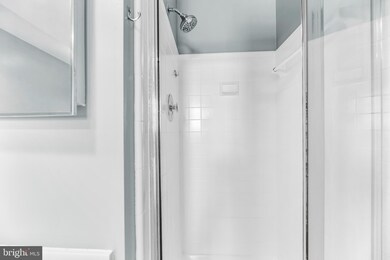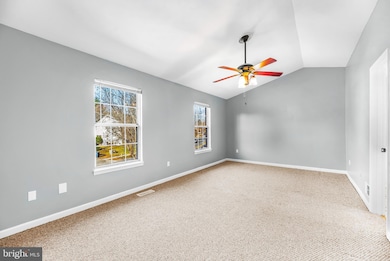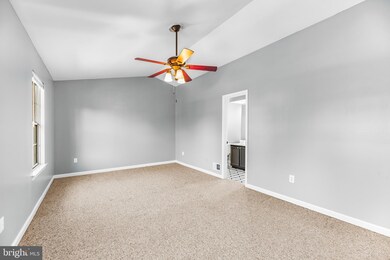
1431 Kings Manor Dr Bowie, MD 20721
Woodmore NeighborhoodHighlights
- Colonial Architecture
- Engineered Wood Flooring
- Bonus Room
- Deck
- Backs to Trees or Woods
- No HOA
About This Home
As of January 2025Location, location, location. Over 3000 sf of finished living space. Awesome 2 Story Home on full finished basement. The home sits beautifully in the Kings Forest Neighborhood of Kettering. Find a super easy commute to all major municipalities, wonderful shopping and a great school district. The home shows unique with its full brick front and full front wrap around porch. The large garage welcomes you in for all those days of inclement weather. As you walk in the front door the new luxury vinyl plank floors moves you through the front foyer into a spacious living room. A half bath is conveniently off the first floor hall. The hall way continues to the kitchen that is well equipped with stainless steel appliances. The dining room sits just off the kitchen looking into the large family room with a center piece brick fireplace. The upstairs has three large bedrooms with an ample size hall bathroom. The primary bedroom has cathedral ceilings and a very nice primary bathroom.
The lower level has been refreshed with new carpet, new paint and trim. The bathroom has been upgraded very nicely. The utility has a washer dryer and utility sink ready for the needed chores. A rear room would be perfect for an office, another nice size room would be perfect for exercise or entertainment. The large bonus open area is that perfect space for fellowship and lounging.
A deck flowing with a large paver patio with specialty storage boxes that double for bench sitting. All this set up in a nice level back yard for those spring-fall days of outside entertaining. Roof and gutters are only 2 years old and gutter yards just installed. Hurry to take a peak. Expecting multiple offers. Please get your offer in quickly.
Last Agent to Sell the Property
JPAR Real Estate Professionals License #5011072 Listed on: 12/18/2024

Home Details
Home Type
- Single Family
Est. Annual Taxes
- $6,125
Year Built
- Built in 1988
Lot Details
- 0.27 Acre Lot
- Northwest Facing Home
- Landscaped
- Backs to Trees or Woods
- Back Yard
- Property is in excellent condition
- Property is zoned RSF95
Parking
- 2 Car Attached Garage
- Parking Storage or Cabinetry
- Front Facing Garage
- Garage Door Opener
- Driveway
Home Design
- Colonial Architecture
- Combination Foundation
- Permanent Foundation
- Slab Foundation
- Frame Construction
- Architectural Shingle Roof
Interior Spaces
- Property has 3 Levels
- Fireplace With Glass Doors
- Brick Fireplace
- Bonus Room
- Home Gym
Kitchen
- Electric Oven or Range
- Dishwasher
- Disposal
Flooring
- Engineered Wood
- Carpet
- Ceramic Tile
- Luxury Vinyl Tile
Bedrooms and Bathrooms
- 4 Bedrooms
Laundry
- Electric Dryer
- Washer
Basement
- Connecting Stairway
- Laundry in Basement
- Basement with some natural light
Accessible Home Design
- More Than Two Accessible Exits
Outdoor Features
- Deck
- Patio
- Exterior Lighting
- Shed
Schools
- Charles Herbert Flowers High School
Utilities
- Forced Air Heating and Cooling System
- Heat Pump System
- Natural Gas Water Heater
Community Details
- No Home Owners Association
- Kings Forest Subdivision
Listing and Financial Details
- Tax Lot 77
- Assessor Parcel Number 17070775874
Ownership History
Purchase Details
Home Financials for this Owner
Home Financials are based on the most recent Mortgage that was taken out on this home.Purchase Details
Purchase Details
Home Financials for this Owner
Home Financials are based on the most recent Mortgage that was taken out on this home.Purchase Details
Purchase Details
Similar Homes in Bowie, MD
Home Values in the Area
Average Home Value in this Area
Purchase History
| Date | Type | Sale Price | Title Company |
|---|---|---|---|
| Deed | $600,000 | Assurance Title | |
| Deed | $260,000 | -- | |
| Deed | $435,000 | -- | |
| Deed | $219,500 | -- | |
| Deed | $209,000 | -- |
Mortgage History
| Date | Status | Loan Amount | Loan Type |
|---|---|---|---|
| Open | $570,000 | New Conventional | |
| Previous Owner | $277,486 | FHA | |
| Previous Owner | $270,019 | FHA | |
| Previous Owner | $65,250 | New Conventional | |
| Previous Owner | $308,000 | Adjustable Rate Mortgage/ARM |
Property History
| Date | Event | Price | Change | Sq Ft Price |
|---|---|---|---|---|
| 01/17/2025 01/17/25 | Sold | $600,000 | +1.7% | $195 / Sq Ft |
| 12/18/2024 12/18/24 | For Sale | $589,900 | -- | $192 / Sq Ft |
Tax History Compared to Growth
Tax History
| Year | Tax Paid | Tax Assessment Tax Assessment Total Assessment is a certain percentage of the fair market value that is determined by local assessors to be the total taxable value of land and additions on the property. | Land | Improvement |
|---|---|---|---|---|
| 2024 | $6,524 | $412,200 | $0 | $0 |
| 2023 | $4,247 | $381,900 | $0 | $0 |
| 2022 | $5,623 | $351,600 | $101,500 | $250,100 |
| 2021 | $5,458 | $340,533 | $0 | $0 |
| 2020 | $5,294 | $329,467 | $0 | $0 |
| 2019 | $5,129 | $318,400 | $100,700 | $217,700 |
| 2018 | $4,910 | $303,667 | $0 | $0 |
| 2017 | $4,691 | $288,933 | $0 | $0 |
| 2016 | -- | $274,200 | $0 | $0 |
| 2015 | $4,023 | $268,433 | $0 | $0 |
| 2014 | $4,023 | $262,667 | $0 | $0 |
Agents Affiliated with this Home
-
Deane Wolfe
D
Seller's Agent in 2025
Deane Wolfe
JPAR Real Estate Professionals
(301) 751-5852
1 in this area
7 Total Sales
-
Shondara Lee

Buyer's Agent in 2025
Shondara Lee
Compass
(443) 972-0510
1 in this area
18 Total Sales
Map
Source: Bright MLS
MLS Number: MDPG2135100
APN: 07-0775874
- 1310 Kings Valley Dr
- 1100 Kings Heather Dr
- 12212 Kings Arrow St
- 1222 Kings Tree Dr
- 12203 Kings Arrow St
- 999 Kings Heather Dr
- 1116 Kings Tree Dr
- 12002 Cleaver Dr
- 12000 Hallandale Terrace
- 12517 Woodsong Ln
- 13006 Brice Ct
- 12338 Chesterton Dr
- 120 Old Enterprise Rd
- 12001 Shadystone Terrace
- 12900 Fox Bow Dr Unit 201
- 112 Weymouth St
- 12812 Staton Ct
- 12916 Fox Bow Dr Unit 306
- 12916 Fox Bow Dr Unit 107
- 13400 Messenger Place
