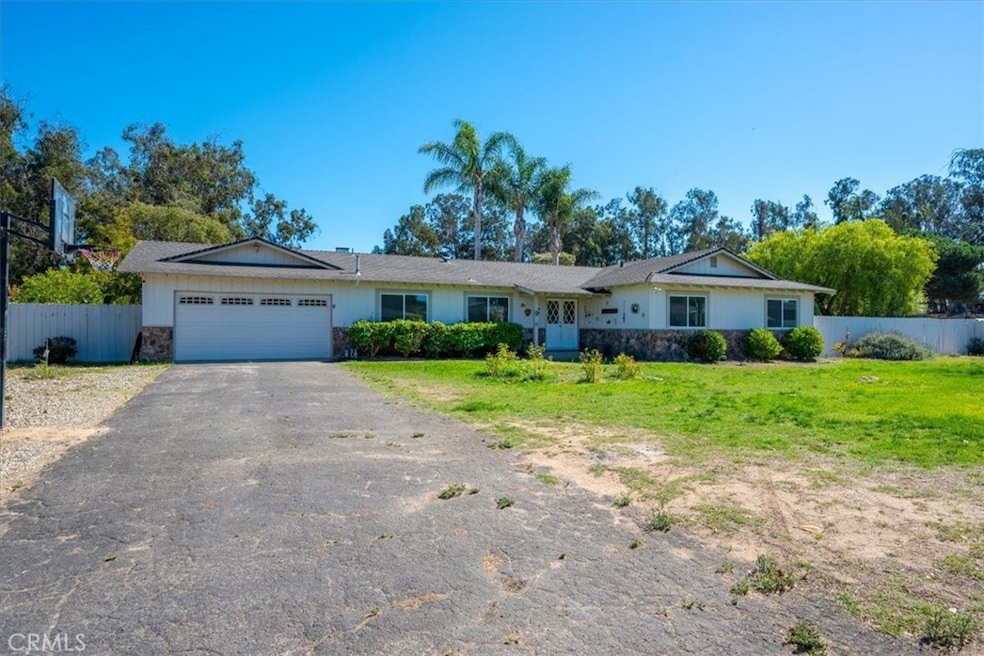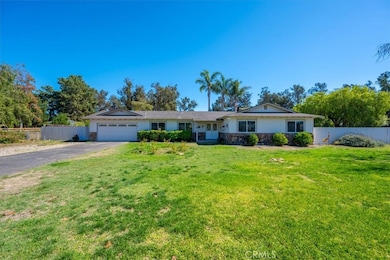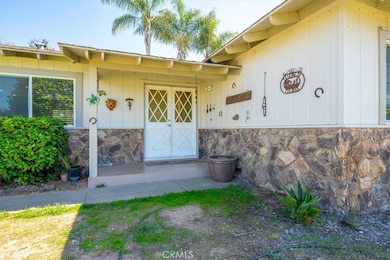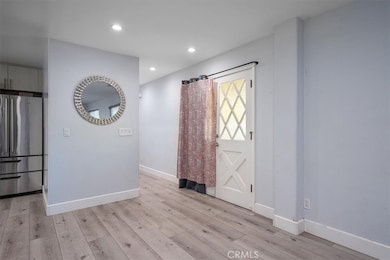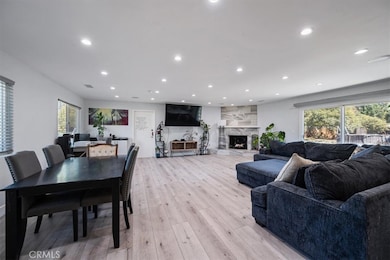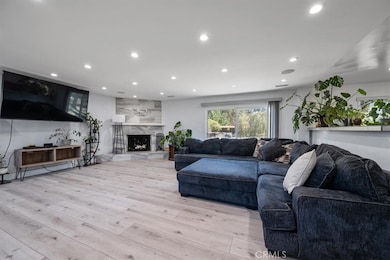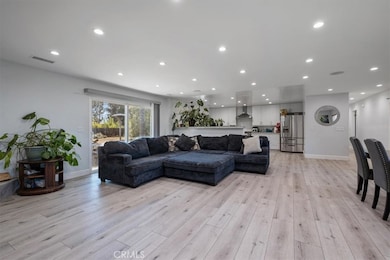1431 La Loma Dr Nipomo, CA 93444
Estimated payment $6,500/month
Highlights
- 1.1 Acre Lot
- 2 Car Attached Garage
- 1-Story Property
- No HOA
- Laundry Room
About This Home
Welcome to this beautifully maintained 3-bedroom, 2-bathroom home nestled on a generous size lot, perfect for those seeking both comfort and outdoor space. This property features a remodeled open-concept kitchen with modern finishes, ideal for entertaining and everyday living.
Step outside and enjoy a lush backyard complete with mature fruit trees, a greenhouse, and a storage shed—perfect for gardening enthusiasts or hobbyists. The newly installed irrigation system keeps the landscape thriving year-round.
All entry gates are equipped with a gate programmer for added security and convenience. Whether you're relaxing indoors or cultivating your outdoor oasis, this home offers the best of both worlds.
Listing Agent
eXp Realty of California, Inc. Brokerage Phone: 805-709-7990 License #01994364 Listed on: 10/10/2025

Co-Listing Agent, Showing Contact
eXp Realty of California, Inc. Brokerage Phone: 805-709-7990 License #02191501
Home Details
Home Type
- Single Family
Est. Annual Taxes
- $6,834
Year Built
- Built in 1973
Lot Details
- 1.1 Acre Lot
- Density is up to 1 Unit/Acre
Parking
- 2 Car Attached Garage
Home Design
- Entry on the 1st floor
Interior Spaces
- 1,616 Sq Ft Home
- 1-Story Property
- Family Room with Fireplace
- Laundry Room
Bedrooms and Bathrooms
- 3 Main Level Bedrooms
- 2 Full Bathrooms
Schools
- Nipomo High School
Additional Features
- Suburban Location
- Septic Type Unknown
Community Details
- No Home Owners Association
- Nipomo Subdivision
Listing and Financial Details
- Legal Lot and Block 8 / 2
- Tax Tract Number 451
- Assessor Parcel Number 092447008
Map
Home Values in the Area
Average Home Value in this Area
Tax History
| Year | Tax Paid | Tax Assessment Tax Assessment Total Assessment is a certain percentage of the fair market value that is determined by local assessors to be the total taxable value of land and additions on the property. | Land | Improvement |
|---|---|---|---|---|
| 2025 | $6,834 | $569,442 | $318,774 | $250,668 |
| 2024 | $5,124 | $658,373 | $328,093 | $330,280 |
| 2023 | $5,124 | $645,464 | $321,660 | $323,804 |
| 2022 | $5,131 | $632,808 | $315,353 | $317,455 |
| 2021 | $5,117 | $620,401 | $309,170 | $311,231 |
| 2020 | $5,088 | $614,040 | $306,000 | $308,040 |
| 2019 | $6,491 | $592,454 | $323,216 | $269,238 |
| 2018 | $6,414 | $580,838 | $316,879 | $263,959 |
| 2017 | $6,294 | $569,450 | $310,666 | $258,784 |
| 2016 | $5,936 | $558,285 | $304,575 | $253,710 |
| 2015 | $4,877 | $458,380 | $213,200 | $245,180 |
| 2014 | -- | $449,402 | $209,024 | $240,378 |
Property History
| Date | Event | Price | List to Sale | Price per Sq Ft | Prior Sale |
|---|---|---|---|---|---|
| 10/30/2025 10/30/25 | Price Changed | $1,125,000 | -2.1% | $696 / Sq Ft | |
| 10/10/2025 10/10/25 | For Sale | $1,149,000 | +2.1% | $711 / Sq Ft | |
| 05/23/2023 05/23/23 | Sold | $1,125,000 | +2.3% | $696 / Sq Ft | View Prior Sale |
| 04/16/2023 04/16/23 | Pending | -- | -- | -- | |
| 03/17/2023 03/17/23 | For Sale | $1,100,000 | +82.7% | $681 / Sq Ft | |
| 01/25/2019 01/25/19 | Sold | $602,000 | -2.9% | $373 / Sq Ft | View Prior Sale |
| 01/03/2019 01/03/19 | Pending | -- | -- | -- | |
| 12/04/2018 12/04/18 | Price Changed | $620,000 | -1.6% | $384 / Sq Ft | |
| 11/27/2018 11/27/18 | Price Changed | $630,000 | -2.3% | $390 / Sq Ft | |
| 11/05/2018 11/05/18 | For Sale | $645,000 | +17.3% | $399 / Sq Ft | |
| 03/30/2015 03/30/15 | Sold | $549,900 | 0.0% | $340 / Sq Ft | View Prior Sale |
| 03/30/2015 03/30/15 | For Sale | $549,900 | 0.0% | $340 / Sq Ft | |
| 01/08/2015 01/08/15 | Sold | $549,900 | 0.0% | $340 / Sq Ft | View Prior Sale |
| 11/21/2014 11/21/14 | Pending | -- | -- | -- | |
| 11/18/2014 11/18/14 | For Sale | $549,900 | -- | $340 / Sq Ft |
Purchase History
| Date | Type | Sale Price | Title Company |
|---|---|---|---|
| Grant Deed | $1,125,000 | Fidelity National Title | |
| Grant Deed | $602,000 | Fidelity National Title Co | |
| Grant Deed | $550,000 | Fidelity Natl Title Ins Co | |
| Grant Deed | $430,000 | Fidelity National Title Co | |
| Grant Deed | $689,000 | Chicago Title Co | |
| Interfamily Deed Transfer | -- | Alliance Title Company | |
| Personal Reps Deed | $170,000 | First American Title Co |
Mortgage History
| Date | Status | Loan Amount | Loan Type |
|---|---|---|---|
| Open | $575,000 | New Conventional | |
| Previous Owner | $200,000 | New Conventional | |
| Previous Owner | $531,547 | FHA | |
| Previous Owner | $387,000 | New Conventional | |
| Previous Owner | $551,200 | Fannie Mae Freddie Mac | |
| Previous Owner | $355,000 | New Conventional |
Source: California Regional Multiple Listing Service (CRMLS)
MLS Number: PI25237057
APN: 092-447-008
- 468 Neptune Dr
- 1655 Kirby Way
- 393 Uranus Ct
- 1127 Starlite Dr
- 426 Polaris Dr
- 457 Polaris Dr
- 945 Jeanette Ln
- 1765 Division St
- 777 Sierra Rd
- 840 Story St
- 425 Calle Cielo
- 1135 Osage St
- 522 Higos Way
- 7855 Suey Creek Rd
- 725 Monarch Ln
- 585 Via Mira Valle
- 615 Sweet Donna Place
- 161 Lot Scenic View Way
- 0 Scenic View Way
- 1685 Scenic View Way
- 522 Martita Plaza Unit 520- LOFT - B
- 267 W Tefft St
- 173 E Knotts St
- 220 Hans Place
- 230 Hans Place
- 0 Guadalupe Rd Unit D
- 0 W Cox Ln
- 1076 Rosewood Dr Unit B
- 0 E Grant St Unit 1- Main House
- 0 Agnes Ave
- 1830 Berkeley Way
- 0 N Miller St Unit 101
- 752 Olivera St
- 101 N Broadway
- 0 San Anita
- 740 S Western Ave
- 2357 Bittern St Unit ID1244465P
- 0 W Jones St
- 1546 S Cabrini Ln
- 823 E Cypress St Unit A
