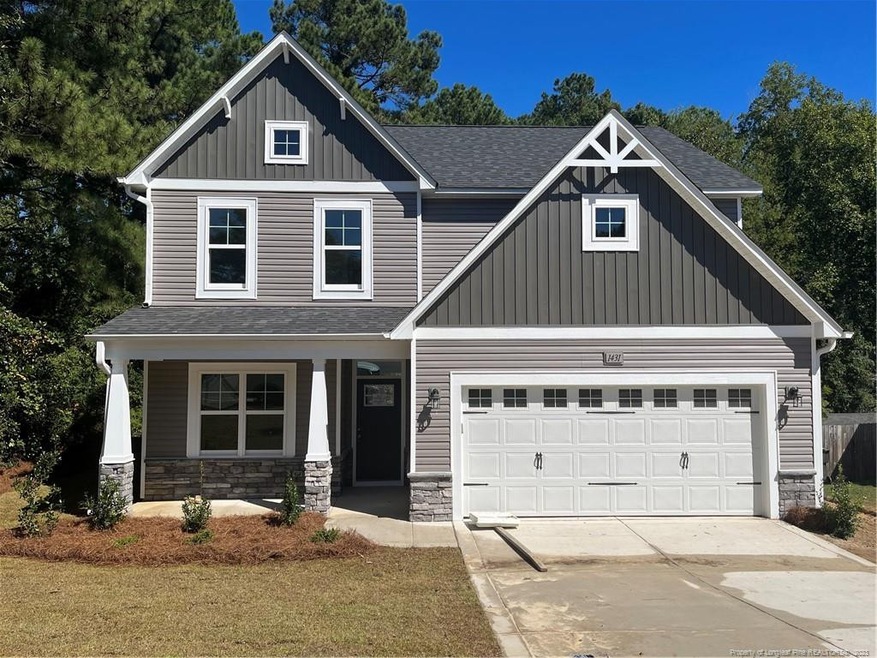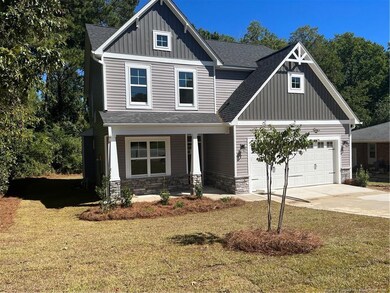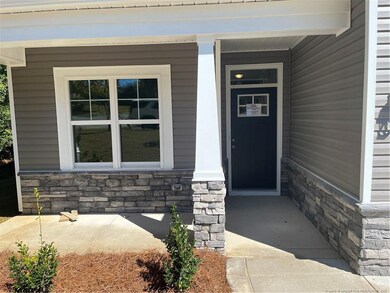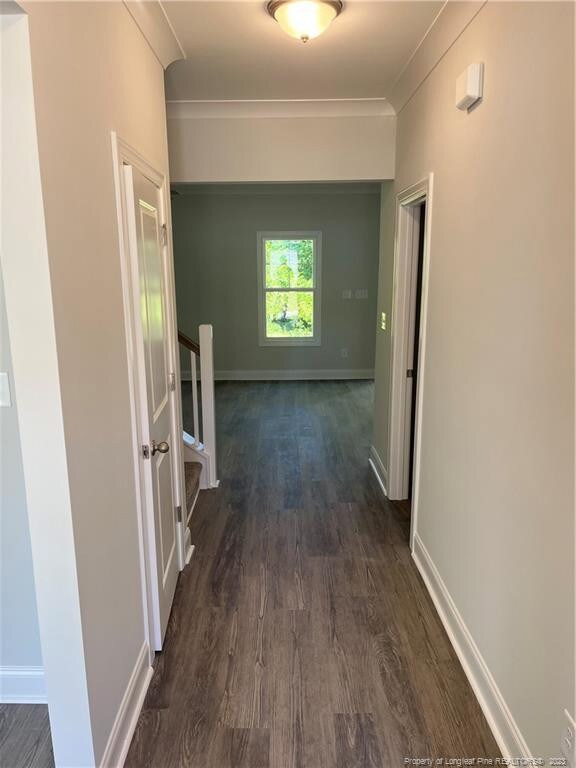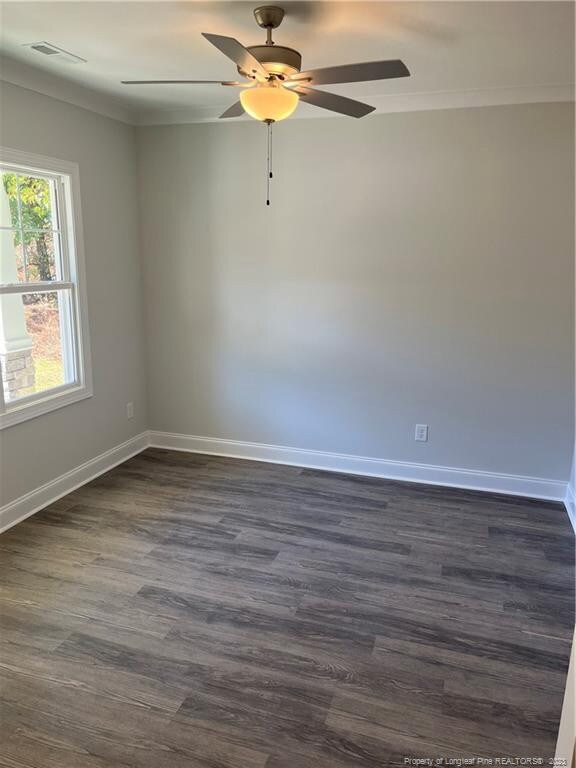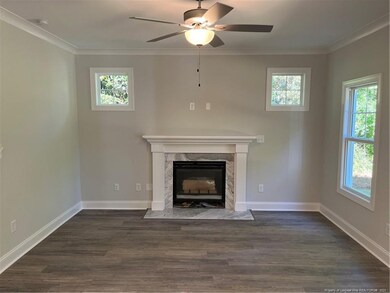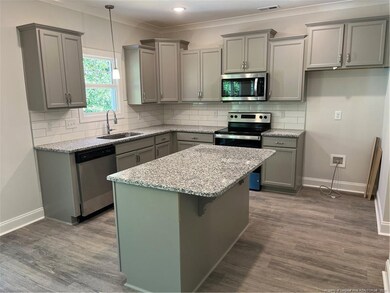
1431 Marlborough Rd Fayetteville, NC 28304
Terry Sanford NeighborhoodHighlights
- New Construction
- 1 Fireplace
- No HOA
- Wood Flooring
- Granite Countertops
- Covered patio or porch
About This Home
As of November 2022New Construction home conveniently located close to restaurants, shopping, and the Cape Fear Hospital. The kitchen will have granite countertops, stainless steel appliances, an island, and stone-grey cabinets. There are 4 spacious bedrooms and 2.5 bathrooms. All 4 bedrooms are on the 2nd level. The Owner's Suite features: a large walk-in closet, soaking tub, separate shower, and dual vanities with quartz countertops. The covered back porch is very private. The front and back yard will be sodded as well.
Last Agent to Sell the Property
COLDWELL BANKER ADVANTAGE - FAYETTEVILLE License #317704 Listed on: 10/06/2022

Home Details
Home Type
- Single Family
Est. Annual Taxes
- $2,690
Year Built
- Built in 2022 | New Construction
Lot Details
- 0.28 Acre Lot
- Lot Dimensions are 85'x145.43'
- Interior Lot
- Sloped Lot
- Cleared Lot
- Property is zoned SF10 - Single Family Res
Parking
- 2 Car Attached Garage
Home Design
- Slab Foundation
Interior Spaces
- 2,150 Sq Ft Home
- 2-Story Property
- Tray Ceiling
- Ceiling Fan
- 1 Fireplace
- Entrance Foyer
- Combination Kitchen and Dining Room
- Fire and Smoke Detector
Kitchen
- Range
- Dishwasher
- Kitchen Island
- Granite Countertops
- Disposal
Flooring
- Wood
- Carpet
- Ceramic Tile
- Luxury Vinyl Tile
- Vinyl
Bedrooms and Bathrooms
- 4 Bedrooms
- Walk-In Closet
- Double Vanity
- Separate Shower in Primary Bathroom
Laundry
- Laundry on upper level
- Washer and Dryer
Outdoor Features
- Covered patio or porch
Utilities
- Central Air
- Heat Pump System
Community Details
- No Home Owners Association
Listing and Financial Details
- Home warranty included in the sale of the property
- Assessor Parcel Number 0426-28-4794
Ownership History
Purchase Details
Home Financials for this Owner
Home Financials are based on the most recent Mortgage that was taken out on this home.Purchase Details
Similar Homes in Fayetteville, NC
Home Values in the Area
Average Home Value in this Area
Purchase History
| Date | Type | Sale Price | Title Company |
|---|---|---|---|
| Warranty Deed | $330,000 | -- | |
| Warranty Deed | -- | Allen Paul |
Property History
| Date | Event | Price | Change | Sq Ft Price |
|---|---|---|---|---|
| 07/17/2025 07/17/25 | For Sale | $362,000 | +9.7% | $167 / Sq Ft |
| 11/22/2022 11/22/22 | Sold | $330,000 | +1.1% | $153 / Sq Ft |
| 10/11/2022 10/11/22 | Pending | -- | -- | -- |
| 10/06/2022 10/06/22 | For Sale | $326,500 | -- | $152 / Sq Ft |
Tax History Compared to Growth
Tax History
| Year | Tax Paid | Tax Assessment Tax Assessment Total Assessment is a certain percentage of the fair market value that is determined by local assessors to be the total taxable value of land and additions on the property. | Land | Improvement |
|---|---|---|---|---|
| 2024 | $2,690 | $190,557 | $25,000 | $165,557 |
| 2023 | $2,690 | $190,557 | $25,000 | $165,557 |
| 2022 | $325 | $0 | $0 | $0 |
| 2021 | $0 | $25,000 | $25,000 | $0 |
| 2019 | $0 | $0 | $0 | $0 |
| 2018 | $0 | $0 | $0 | $0 |
| 2017 | $0 | $0 | $0 | $0 |
| 2016 | -- | $0 | $0 | $0 |
| 2015 | -- | $0 | $0 | $0 |
| 2014 | -- | $0 | $0 | $0 |
Agents Affiliated with this Home
-
Wendy Wiegand
W
Seller's Agent in 2025
Wendy Wiegand
EXP REALTY LLC
(910) 224-8733
13 in this area
226 Total Sales
-
JAMES 'ALEX' MCFADYEN
J
Seller's Agent in 2022
JAMES 'ALEX' MCFADYEN
COLDWELL BANKER ADVANTAGE - FAYETTEVILLE
(910) 527-8005
184 in this area
428 Total Sales
Map
Source: Doorify MLS
MLS Number: LP693236
APN: 0426-28-4794
