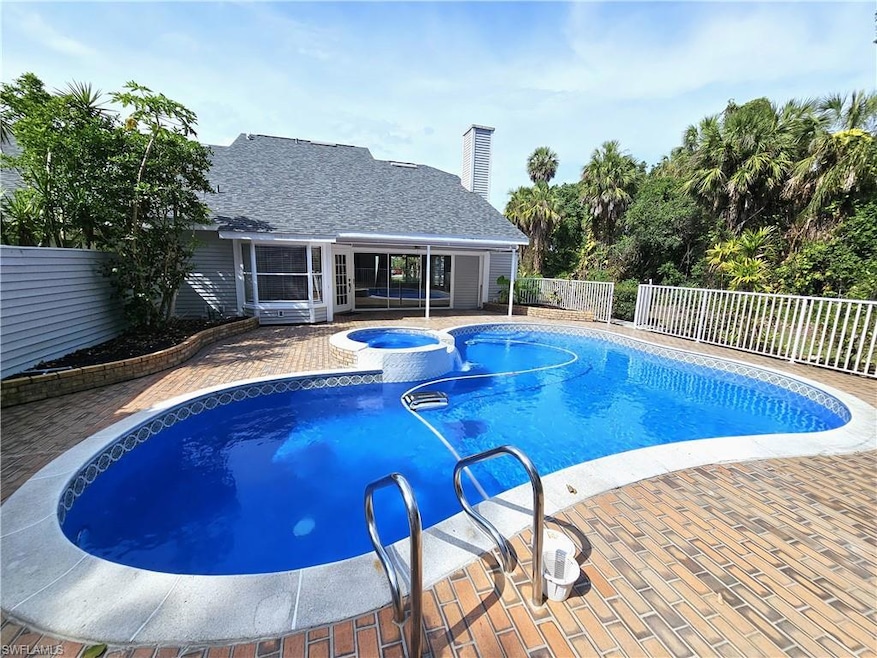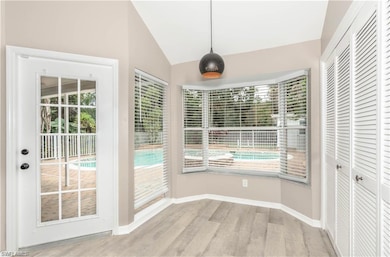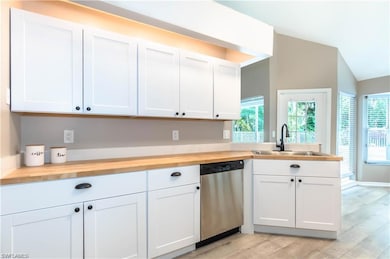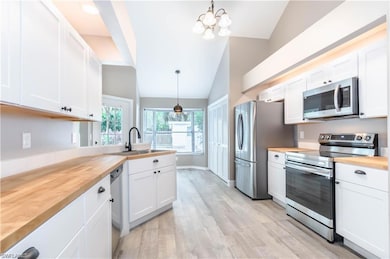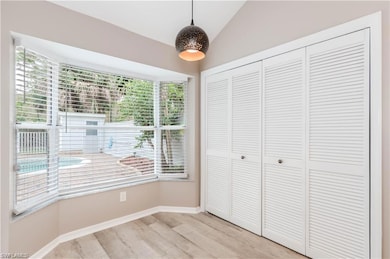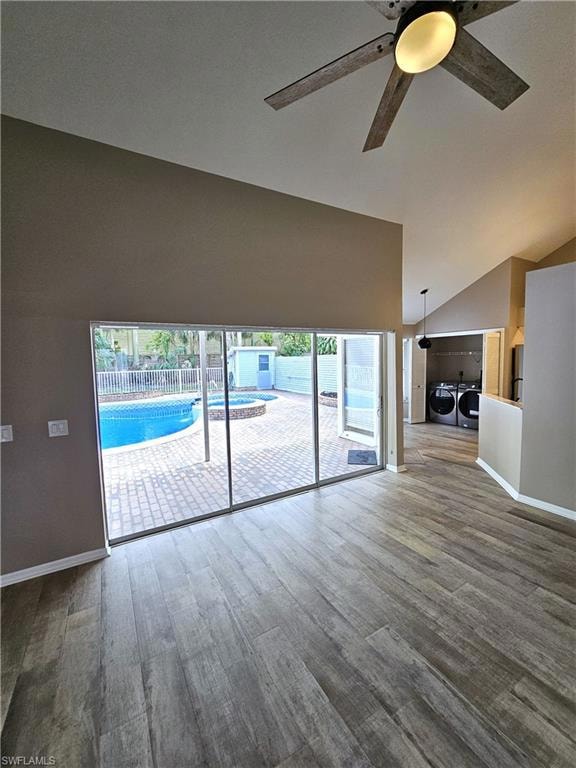
1431 Monarch Cir Unit B8 Naples, FL 34116
Estimated payment $3,461/month
Highlights
- Fishing Pier
- Concrete Pool
- Fruit Trees
- Calusa Park Elementary School Rated A-
- Views of Preserve
- Deck
About This Home
Largest Remodeled Villa in Berkshire Village – Private Pool, Spa & Spacious Garage.
Experience the perfect blend of space, privacy, and style in the largest villa in Berkshire Village. This fully remodeled 3-bedroom, 4-bath home is tucked beside a tranquil preserve and features an oversized resurfaced pool and spa, surrounded by tropical landscaping with guava and papaya trees. A poolside cabana bath and outdoor shower complete the ideal outdoor oasis.
Inside, the great room centers around a rare wood-burning fireplace, while the sunny breakfast nook and formal dining room offer perfect spaces for everyday living and entertaining. The first-floor master suite includes a walk-in closet, soaking tub, separate shower, and dual vanities. Two additional bedrooms and baths, a charming play nook under the stairs, and updated finishes throughout add comfort and character.
Recent upgrades include a new roof, new HVAC system, new appliances, and a fully finished detached two-car garage—ideal for a mechanic, hobbyist, or anyone needing extra workspace. Best of all, this home is not in a flood zone, offering added peace of mind and long-term value.
Located just steps from the community heated pool and tennis/pickleball courts, and only minutes from I-75 and downtown Naples, this villa delivers relaxed, resort-style living in one of Southwest Florida’s most convenient and desirable locations.
Listing Agent
Premiere Plus Realty Company License #NAPLES-249525835 Listed on: 05/16/2025

Home Details
Home Type
- Single Family
Est. Annual Taxes
- $4,213
Year Built
- Built in 1987
Lot Details
- 8,276 Sq Ft Lot
- Lot Dimensions: 41
- East Facing Home
- Privacy Fence
- Fenced
- Paved or Partially Paved Lot
- Fruit Trees
HOA Fees
- $257 Monthly HOA Fees
Parking
- 2 Car Detached Garage
- Automatic Garage Door Opener
Property Views
- Views of Preserve
- Views of Woods
Home Design
- Wood Frame Construction
- Shingle Roof
- Vinyl Siding
Interior Spaces
- 1,853 Sq Ft Home
- 2-Story Property
- Vaulted Ceiling
- Ceiling Fan
- Fireplace
- Single Hung Windows
- Sliding Windows
- Great Room
- Combination Dining and Living Room
- Breakfast Room
- Workshop
- Fire and Smoke Detector
Kitchen
- Breakfast Bar
- Self-Cleaning Oven
- Range
- Microwave
- Freezer
- Ice Maker
- Dishwasher
- Built-In or Custom Kitchen Cabinets
- Disposal
Flooring
- Laminate
- Tile
Bedrooms and Bathrooms
- 3 Bedrooms
- Walk-In Closet
- Dual Sinks
- Bathtub With Separate Shower Stall
Laundry
- Laundry Room
- Dryer
Pool
- Concrete Pool
- Heated In Ground Pool
- Heated Spa
- In Ground Spa
- Outdoor Shower
- Pool Equipment Stays
Outdoor Features
- Deck
- Lanai
- Loading Dock or Area
Utilities
- Central Heating and Cooling System
- Underground Utilities
- Cable TV Available
Listing and Financial Details
- Assessor Parcel Number 23972880005
- Tax Block B
Community Details
Overview
- Berkshire Village Community
Amenities
- Bike Room
Recreation
- Fishing Pier
- Tennis Courts
- Pickleball Courts
- Community Pool
- Bike Trail
Map
Home Values in the Area
Average Home Value in this Area
Tax History
| Year | Tax Paid | Tax Assessment Tax Assessment Total Assessment is a certain percentage of the fair market value that is determined by local assessors to be the total taxable value of land and additions on the property. | Land | Improvement |
|---|---|---|---|---|
| 2023 | $4,240 | $387,000 | $0 | $387,000 |
| 2022 | $3,256 | $257,620 | $0 | $0 |
| 2021 | $2,900 | $234,200 | $0 | $234,200 |
| 2020 | $2,069 | $201,041 | $0 | $0 |
| 2019 | $2,007 | $193,853 | $0 | $0 |
| 2018 | $1,915 | $184,508 | $0 | $0 |
| 2017 | $1,850 | $172,650 | $0 | $0 |
| 2016 | $1,685 | $161,768 | $0 | $0 |
| 2015 | $1,576 | $152,689 | $0 | $0 |
| 2014 | $1,290 | $82,072 | $0 | $0 |
Property History
| Date | Event | Price | Change | Sq Ft Price |
|---|---|---|---|---|
| 06/22/2025 06/22/25 | For Sale | $519,000 | 0.0% | $280 / Sq Ft |
| 06/12/2025 06/12/25 | Pending | -- | -- | -- |
| 06/08/2025 06/08/25 | Price Changed | $519,000 | -3.7% | $280 / Sq Ft |
| 06/07/2025 06/07/25 | Price Changed | $539,000 | -1.8% | $291 / Sq Ft |
| 05/16/2025 05/16/25 | For Sale | $549,000 | -- | $296 / Sq Ft |
Purchase History
| Date | Type | Sale Price | Title Company |
|---|---|---|---|
| Warranty Deed | $470,000 | -- | |
| Warranty Deed | $266,770 | Florida Ttl & Guarantee Agcy | |
| Warranty Deed | $83,000 | -- |
Mortgage History
| Date | Status | Loan Amount | Loan Type |
|---|---|---|---|
| Open | $335,860 | New Conventional | |
| Previous Owner | $258,766 | New Conventional | |
| Previous Owner | $66,400 | Commercial |
Similar Homes in Naples, FL
Source: Naples Area Board of REALTORS®
MLS Number: 225047299
APN: 23972880005
- 1429 Monarch Cir
- 1330 Derbyshire Ct Unit 104
- 1344 Derbyshire Ct Unit 103
- 1344 Monarch Cir
- 1302 Derbyshire Ct Unit 103
- 1200 Commonwealth Cir Unit 201
- 1232 Commonwealth Cir Unit 103
- 1357 Churchill Cir Unit 204
- 1336 Churchill Cir Unit 202
- 1343 Churchill Cir Unit 104
- 1343 Churchill Cir Unit 103
- 1224 Commonwealth Cir Unit 203
- 1350 Churchill Cir Unit 102
- 1350 Churchill Cir Unit 104
- 1598 Trafalgar Ln Unit A102
- 1311 Monarch Cir
