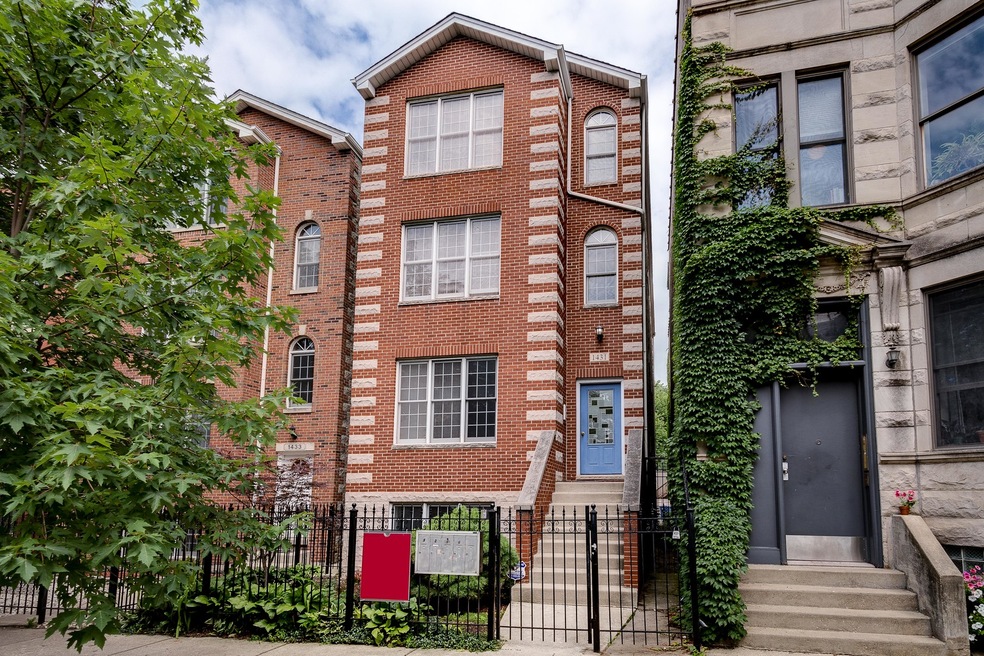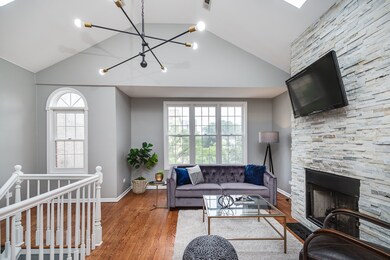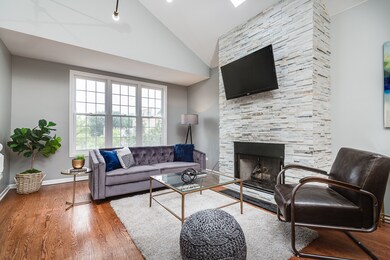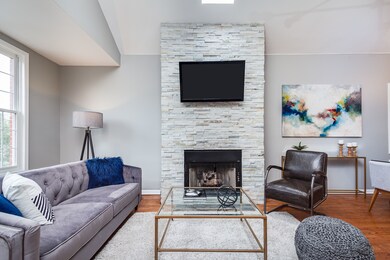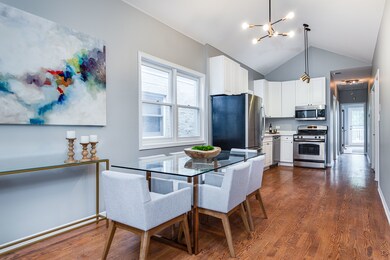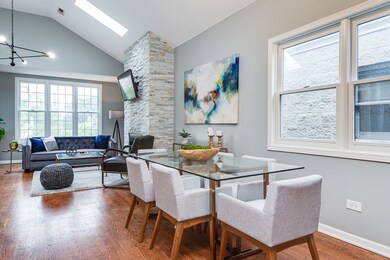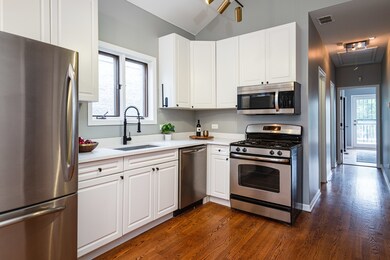
1431 N Leavitt St Unit 3 Chicago, IL 60622
Wicker Park NeighborhoodHighlights
- Deck
- Vaulted Ceiling
- Stainless Steel Appliances
- A.N. Pritzker School Rated A-
- Wood Flooring
- Skylights
About This Home
As of April 2025Stunning 3-bedroom penthouse on tree lined street in Wicker Park. This beautifully renovated condo has vaulted ceilings in living room with skylights to bring in the sun. Kitchen has quartz counter tops and stainless-steel appliances. Hardwood floors throughout. The attic has been converted into a separate storage area with easy access. Laundry room with side-by-side washer/dryer. Tons of closet space with 2 organized walk-in closets. Large deck and one parking space included. 5-minute walk to Blue Line and some of the best nightlife, restaurants, and shopping in the city!
Last Agent to Sell the Property
Dwell One Realty License #471009465 Listed on: 07/23/2021
Property Details
Home Type
- Condominium
Est. Annual Taxes
- $8,730
Year Built
- Built in 1995
HOA Fees
- $150 Monthly HOA Fees
Interior Spaces
- 3-Story Property
- Vaulted Ceiling
- Ceiling Fan
- Skylights
- Wood Burning Fireplace
- Fireplace With Gas Starter
- Living Room with Fireplace
- Combination Dining and Living Room
- Storage
- Wood Flooring
Kitchen
- Range<<rangeHoodToken>>
- <<microwave>>
- Dishwasher
- Stainless Steel Appliances
- Disposal
Bedrooms and Bathrooms
- 3 Bedrooms
- 3 Potential Bedrooms
- 2 Full Bathrooms
Laundry
- Dryer
- Washer
Home Security
Parking
- 1 Parking Space
- Uncovered Parking
- Parking Included in Price
Outdoor Features
- Deck
Schools
- Pritzker Elementary School
- Clemente Community Academy Senio High School
Utilities
- Forced Air Heating and Cooling System
- Humidifier
- Heating System Uses Natural Gas
Community Details
Overview
- Association fees include water, insurance, exterior maintenance, scavenger
- 4 Units
Amenities
- Community Storage Space
Pet Policy
- Dogs and Cats Allowed
Security
- Storm Screens
- Carbon Monoxide Detectors
Ownership History
Purchase Details
Home Financials for this Owner
Home Financials are based on the most recent Mortgage that was taken out on this home.Purchase Details
Home Financials for this Owner
Home Financials are based on the most recent Mortgage that was taken out on this home.Purchase Details
Home Financials for this Owner
Home Financials are based on the most recent Mortgage that was taken out on this home.Purchase Details
Home Financials for this Owner
Home Financials are based on the most recent Mortgage that was taken out on this home.Purchase Details
Home Financials for this Owner
Home Financials are based on the most recent Mortgage that was taken out on this home.Purchase Details
Home Financials for this Owner
Home Financials are based on the most recent Mortgage that was taken out on this home.Purchase Details
Home Financials for this Owner
Home Financials are based on the most recent Mortgage that was taken out on this home.Purchase Details
Home Financials for this Owner
Home Financials are based on the most recent Mortgage that was taken out on this home.Purchase Details
Home Financials for this Owner
Home Financials are based on the most recent Mortgage that was taken out on this home.Purchase Details
Home Financials for this Owner
Home Financials are based on the most recent Mortgage that was taken out on this home.Similar Homes in Chicago, IL
Home Values in the Area
Average Home Value in this Area
Purchase History
| Date | Type | Sale Price | Title Company |
|---|---|---|---|
| Warranty Deed | $550,000 | Fidelity National Title | |
| Warranty Deed | $450,000 | Attorney | |
| Warranty Deed | $320,000 | None Available | |
| Warranty Deed | $369,000 | Chicago Title Insurance Co | |
| Warranty Deed | $339,000 | Multiple | |
| Interfamily Deed Transfer | -- | -- | |
| Warranty Deed | $305,000 | -- | |
| Warranty Deed | $300,000 | -- | |
| Warranty Deed | $273,000 | -- | |
| Joint Tenancy Deed | $149,000 | -- |
Mortgage History
| Date | Status | Loan Amount | Loan Type |
|---|---|---|---|
| Open | $425,000 | New Conventional | |
| Previous Owner | $405,000 | New Conventional | |
| Previous Owner | $330,000 | New Conventional | |
| Previous Owner | $288,000 | New Conventional | |
| Previous Owner | $295,000 | Unknown | |
| Previous Owner | $295,200 | Purchase Money Mortgage | |
| Previous Owner | $321,500 | Unknown | |
| Previous Owner | $296,000 | New Conventional | |
| Previous Owner | $29,300 | Unknown | |
| Previous Owner | $295,850 | No Value Available | |
| Previous Owner | $240,000 | No Value Available | |
| Previous Owner | $271,250 | Unknown | |
| Previous Owner | $273,000 | No Value Available | |
| Previous Owner | $173,000 | Unknown | |
| Previous Owner | $141,550 | No Value Available | |
| Closed | $45,000 | No Value Available |
Property History
| Date | Event | Price | Change | Sq Ft Price |
|---|---|---|---|---|
| 04/30/2025 04/30/25 | Sold | $550,000 | +6.8% | $324 / Sq Ft |
| 03/24/2025 03/24/25 | Pending | -- | -- | -- |
| 03/19/2025 03/19/25 | For Sale | $515,000 | +14.4% | $303 / Sq Ft |
| 08/26/2021 08/26/21 | Sold | $450,000 | 0.0% | $265 / Sq Ft |
| 07/24/2021 07/24/21 | Pending | -- | -- | -- |
| 07/23/2021 07/23/21 | For Sale | $450,000 | +40.6% | $265 / Sq Ft |
| 10/29/2012 10/29/12 | Sold | $320,000 | -5.6% | $188 / Sq Ft |
| 10/08/2012 10/08/12 | Pending | -- | -- | -- |
| 10/02/2012 10/02/12 | Price Changed | $339,000 | -2.9% | $199 / Sq Ft |
| 09/07/2012 09/07/12 | For Sale | $349,000 | -- | $205 / Sq Ft |
Tax History Compared to Growth
Tax History
| Year | Tax Paid | Tax Assessment Tax Assessment Total Assessment is a certain percentage of the fair market value that is determined by local assessors to be the total taxable value of land and additions on the property. | Land | Improvement |
|---|---|---|---|---|
| 2024 | $7,712 | $34,594 | $9,668 | $24,926 |
| 2023 | $7,495 | $36,442 | $4,421 | $32,021 |
| 2022 | $7,495 | $36,442 | $4,421 | $32,021 |
| 2021 | $7,328 | $36,441 | $4,420 | $32,021 |
| 2020 | $8,854 | $39,745 | $4,420 | $35,325 |
| 2019 | $8,730 | $43,454 | $4,420 | $39,034 |
| 2018 | $8,584 | $43,454 | $4,420 | $39,034 |
| 2017 | $6,147 | $28,554 | $3,886 | $24,668 |
| 2016 | $5,719 | $28,554 | $3,886 | $24,668 |
| 2015 | $5,232 | $28,554 | $3,886 | $24,668 |
| 2014 | $5,344 | $28,805 | $3,449 | $25,356 |
| 2013 | $5,239 | $28,805 | $3,449 | $25,356 |
Agents Affiliated with this Home
-
Steve Kehoe

Seller's Agent in 2025
Steve Kehoe
Compass
(513) 200-9082
9 in this area
138 Total Sales
-
Dan Spitz

Buyer's Agent in 2025
Dan Spitz
eXp Realty
(773) 718-4136
2 in this area
99 Total Sales
-
Tim Stassi

Seller's Agent in 2021
Tim Stassi
Dwell One Realty
(312) 371-1070
6 in this area
88 Total Sales
-
Bari Levine

Seller's Agent in 2012
Bari Levine
@ Properties
(773) 472-0200
12 in this area
366 Total Sales
Map
Source: Midwest Real Estate Data (MRED)
MLS Number: 11165635
APN: 17-06-112-049-1004
- 2144 W Schiller St Unit H
- 2136 W Schiller St Unit 1R
- 2118 W Schiller St Unit CH
- 2131 W Schiller St
- 2132 W Evergreen Ave Unit 1D
- 2128 W Evergreen Ave
- 1332 N Leavitt St
- 1407 N Hoyne Ave
- 1501 N Oakley Blvd
- 2117 W Evergreen Ave Unit 3E
- 2119 W Evergreen Ave Unit 3W
- 1550 N Leavitt St Unit 1550
- 1547 N Leavitt St Unit 3S
- 1319 N Oakley Blvd
- 1553 N Bell Ave Unit 3M
- 1304 N Hoyne Ave Unit 1
- 2150 W North Ave Unit 4
- 2140 W North Ave Unit 2
- 2026 W Pierce Ave Unit 7
- 2031 W Evergreen Ave Unit 1W
