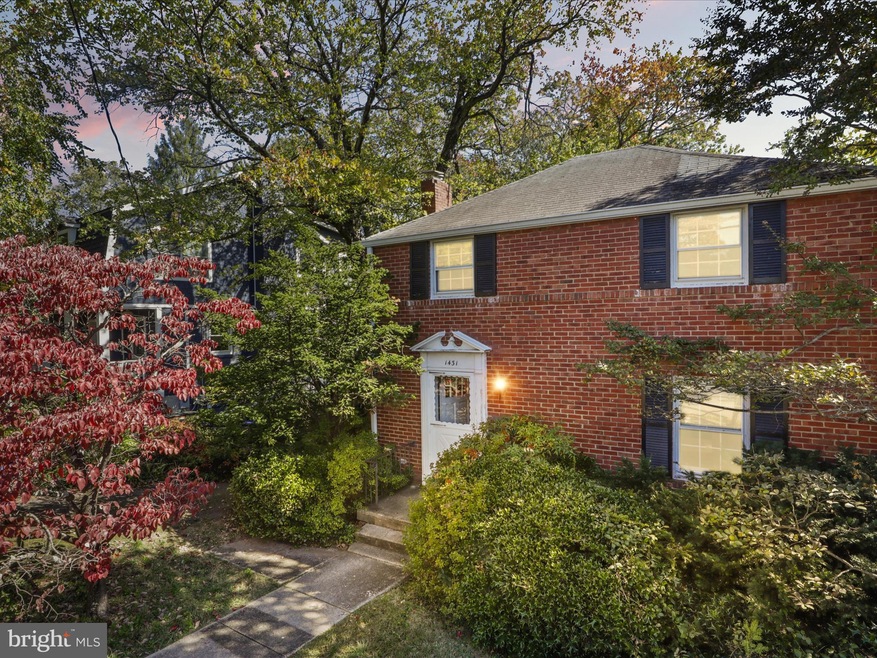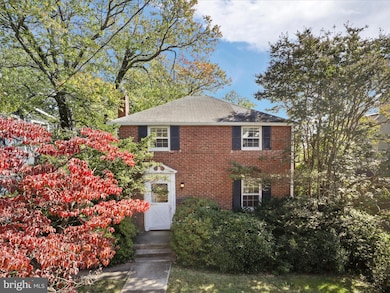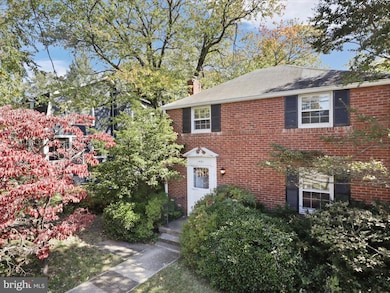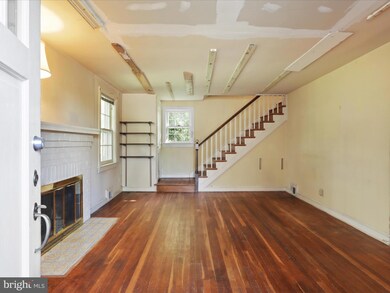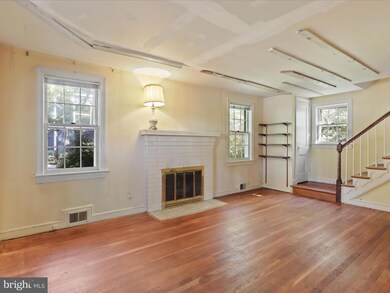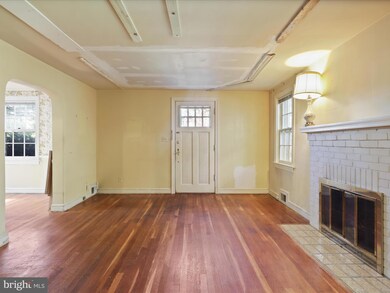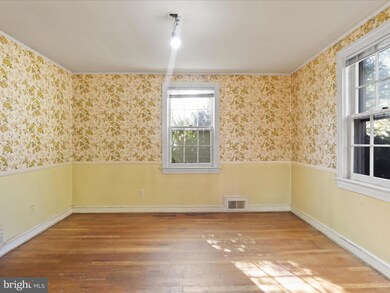
1431 N Mckinley Rd Arlington, VA 22205
Westover Village NeighborhoodHighlights
- Colonial Architecture
- Recreation Room
- Traditional Floor Plan
- Swanson Middle School Rated A
- Wooded Lot
- 4-minute walk to Highland Park
About This Home
As of November 2024Charming 1941 Colonial, nestled on a 7,500 square foot lot just two blocks to the Westover Village shopping area. Great potential! Restore, renovate, expand, or replace to create the home of your dreams in the Cardinal, Swanson, Yorktown school district. The home features hardwood floors, a living room, with fireplace, dining room and kitchen on the main level. Three bedrooms and one full bathroom on the upper level. A full walkout basement on the lower level. Backyard patio. Two blocks to Westover Library, Post Office, bank, shops, restaurants, services, and Sunday Westover Farmer's Market. Four Mile Run path is a few blocks away along with Highland Park and Madison Manor Park. Minutes to East Falls Church Metro and to Washington, Rosslyn-Ballston business corridor, Joint Base Myer/Henderson Hall, Foreign Service Institute, National Airport, Pentagon, Crystal City and Amazon HQ2. Easy commute to Tysons and Dulles Tech Corridor. If you value location and convenience, this home is for you!
Home Details
Home Type
- Single Family
Est. Annual Taxes
- $8,981
Year Built
- Built in 1941
Lot Details
- 7,500 Sq Ft Lot
- Wooded Lot
- Property is zoned R-6
Home Design
- Colonial Architecture
- Brick Exterior Construction
- Slab Foundation
Interior Spaces
- 1,188 Sq Ft Home
- Property has 3 Levels
- Traditional Floor Plan
- Fireplace With Glass Doors
- Fireplace Mantel
- Brick Fireplace
- Living Room
- Dining Room
- Recreation Room
- Utility Room
Kitchen
- Built-In Oven
- Cooktop
- Dishwasher
Flooring
- Wood
- Carpet
- Ceramic Tile
- Vinyl
Bedrooms and Bathrooms
- 3 Bedrooms
Laundry
- Dryer
- Washer
Partially Finished Basement
- Walk-Out Basement
- Basement Fills Entire Space Under The House
- Interior and Exterior Basement Entry
- Laundry in Basement
- Basement with some natural light
Parking
- Driveway
- Off-Street Parking
Schools
- Cardinal Elementary School
- Swanson Middle School
- Yorktown High School
Utilities
- Forced Air Heating and Cooling System
- Natural Gas Water Heater
Additional Features
- Patio
- Suburban Location
Community Details
- No Home Owners Association
- Westover Fostoria Subdivision
Listing and Financial Details
- Tax Lot 15
- Assessor Parcel Number 10-035-012
Ownership History
Purchase Details
Home Financials for this Owner
Home Financials are based on the most recent Mortgage that was taken out on this home.Similar Homes in the area
Home Values in the Area
Average Home Value in this Area
Purchase History
| Date | Type | Sale Price | Title Company |
|---|---|---|---|
| Deed | $955,000 | First American Title | |
| Deed | $955,000 | First American Title |
Mortgage History
| Date | Status | Loan Amount | Loan Type |
|---|---|---|---|
| Open | $1,146,250 | Credit Line Revolving | |
| Closed | $1,146,250 | Credit Line Revolving |
Property History
| Date | Event | Price | Change | Sq Ft Price |
|---|---|---|---|---|
| 11/25/2024 11/25/24 | Sold | $955,000 | +4.4% | $804 / Sq Ft |
| 10/22/2024 10/22/24 | For Sale | $915,000 | -- | $770 / Sq Ft |
Tax History Compared to Growth
Tax History
| Year | Tax Paid | Tax Assessment Tax Assessment Total Assessment is a certain percentage of the fair market value that is determined by local assessors to be the total taxable value of land and additions on the property. | Land | Improvement |
|---|---|---|---|---|
| 2025 | $9,116 | $882,500 | $800,900 | $81,600 |
| 2024 | $8,981 | $869,400 | $790,900 | $78,500 |
| 2023 | $8,982 | $872,000 | $790,900 | $81,100 |
| 2022 | $8,318 | $807,600 | $725,900 | $81,700 |
| 2021 | $7,691 | $746,700 | $667,400 | $79,300 |
| 2020 | $7,099 | $691,900 | $615,000 | $76,900 |
| 2019 | $6,800 | $662,800 | $590,000 | $72,800 |
| 2018 | $6,554 | $651,500 | $550,000 | $101,500 |
| 2017 | $6,353 | $631,500 | $525,000 | $106,500 |
| 2016 | $6,033 | $608,800 | $510,000 | $98,800 |
| 2015 | $6,087 | $611,100 | $500,000 | $111,100 |
| 2014 | $5,756 | $577,900 | $475,000 | $102,900 |
Agents Affiliated with this Home
-

Seller's Agent in 2024
Norm Odeneal
KW Metro Center
(703) 587-0945
1 in this area
98 Total Sales
-

Buyer's Agent in 2024
James Corry
KW Metro Center
(561) 389-3111
2 in this area
25 Total Sales
Map
Source: Bright MLS
MLS Number: VAAR2049994
APN: 10-035-012
- 6012 19th St N
- 5810 20th Rd N
- 6232 18th Rd N
- 2004 N Lexington St
- 1024 N Arlington Mill Dr
- 5740 10th Rd N
- 6314 Washington Blvd
- 889 N Manchester St
- 880 N Madison St
- 2249 N Madison St
- 6352 12th St N
- 848 N Manchester St
- 884 N Manchester St
- 841 N Manchester St
- 6181 8th Place N
- Rouse Plan at The Grove at Dominion Hills
- 6185 8th Place N
- 6189 8th Place
- 600 Roosevelt Blvd Unit 114
- 600 Roosevelt Blvd Unit 510
