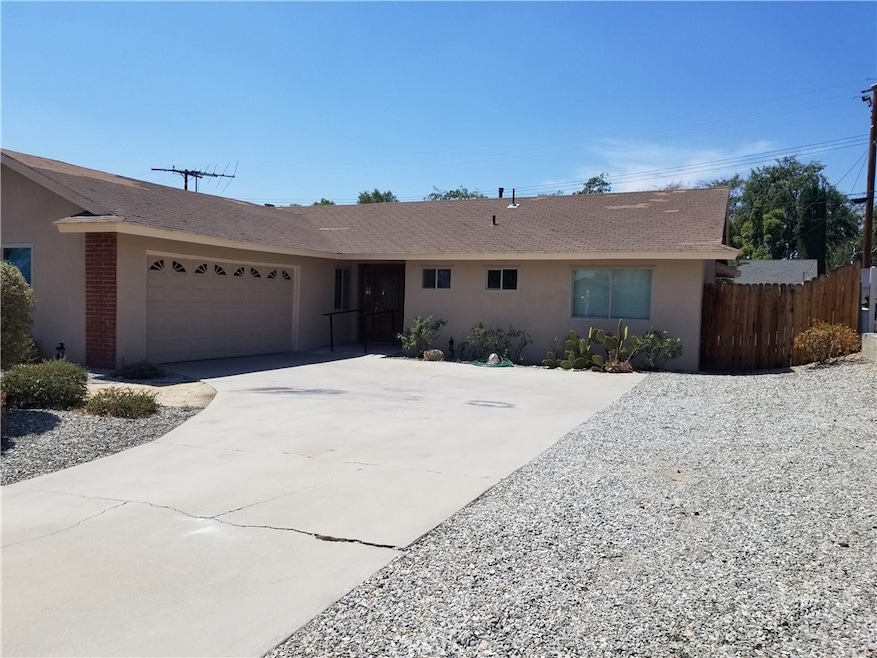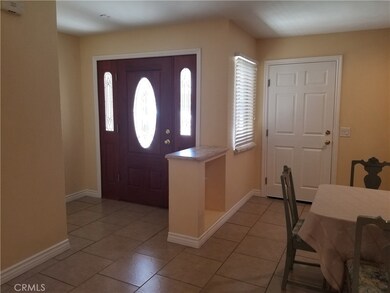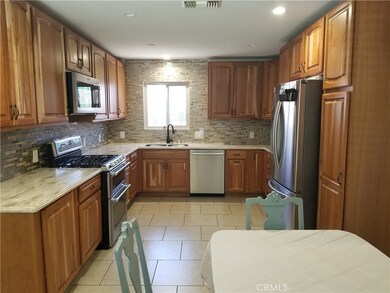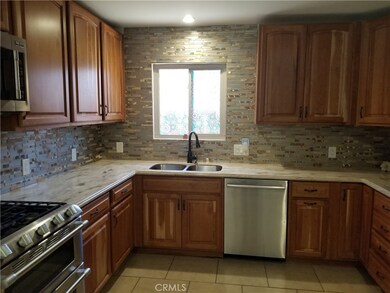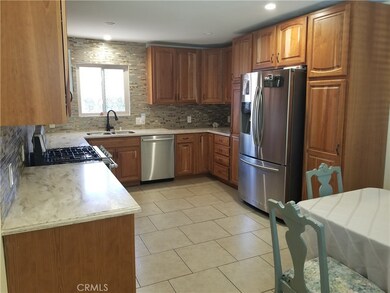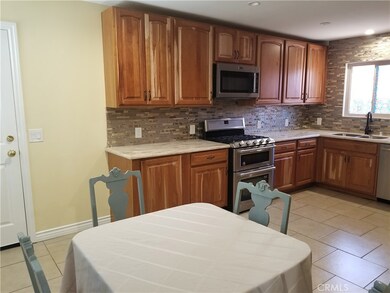
1431 N Mountain Ave Upland, CA 91786
Highlights
- Primary Bedroom Suite
- Updated Kitchen
- Granite Countertops
- Pioneer Junior High School Rated A-
- Modern Architecture
- No HOA
About This Home
As of October 2022Updated and lovingly maintained 4 bedroom, 2 bath home with 1,350 square feet plus a permitted enclosed patio with an 198 additional square feet. This move in ready home is wheelchair friendly, with newer vinyl windows, ceiling fans, vinyl plank flooring, ceramic tile and granite counter tops. The living room has a fireplace with stacked stone finish and ceiling fan. The spacious kitchen features granite counter tops with title backsplash and is equipped with stainless steel appliances to include a double oven Maytag stove, over the range Maytag microwave, and a dishwasher. The heating, ventilation and air conditioning system was replaced in June 2017. The permitted enclosed patio off the living room has two doors to the back yard and is equipped with a separate wall unit AC. The garage is drywall finished and insulated, equipped with automatic roll up garage door and washer/dryer hookup. The back yard is an open canvas ready and waiting for your own personal design. Close to freeway, shopping, entertainment and dog park.
Last Agent to Sell the Property
REALTY ONE GROUP WEST License #01813109 Listed on: 08/18/2022

Home Details
Home Type
- Single Family
Est. Annual Taxes
- $6,504
Year Built
- Built in 1963 | Remodeled
Lot Details
- 7,560 Sq Ft Lot
- Wood Fence
- Landscaped
- Level Lot
- Front Yard Sprinklers
- Back and Front Yard
Parking
- 2 Car Direct Access Garage
- Parking Available
- Front Facing Garage
- Single Garage Door
- Garage Door Opener
- Driveway Level
- RV Potential
Home Design
- Modern Architecture
- Turnkey
- Slab Foundation
- Composition Roof
- Stucco
Interior Spaces
- 1,350 Sq Ft Home
- 1-Story Property
- Ceiling Fan
- Recessed Lighting
- Wood Burning Fireplace
- Double Pane Windows
- Blinds
- Living Room with Fireplace
- Fire and Smoke Detector
Kitchen
- Updated Kitchen
- Eat-In Kitchen
- Gas Range
- Dishwasher
- Granite Countertops
Flooring
- Laminate
- Tile
- Vinyl
Bedrooms and Bathrooms
- 4 Main Level Bedrooms
- Primary Bedroom Suite
- Remodeled Bathroom
- 2 Full Bathrooms
- Granite Bathroom Countertops
- Dual Sinks
- Dual Vanity Sinks in Primary Bathroom
- Walk-in Shower
- Exhaust Fan In Bathroom
Laundry
- Laundry Room
- Laundry in Garage
- Washer and Gas Dryer Hookup
Accessible Home Design
- Doors are 32 inches wide or more
- Ramp on the main level
Outdoor Features
- Enclosed patio or porch
- Exterior Lighting
- Rain Gutters
Schools
- Sycamore Elementary School
- Pioneer Middle School
- Upland High School
Utilities
- Cooling System Mounted To A Wall/Window
- Forced Air Heating and Cooling System
- Heating System Uses Natural Gas
- Natural Gas Connected
- Water Heater
- Sewer Paid
Community Details
- No Home Owners Association
Listing and Financial Details
- Tax Lot 4
- Tax Tract Number 6879
- Assessor Parcel Number 1006201040000
- $573 per year additional tax assessments
Ownership History
Purchase Details
Home Financials for this Owner
Home Financials are based on the most recent Mortgage that was taken out on this home.Purchase Details
Home Financials for this Owner
Home Financials are based on the most recent Mortgage that was taken out on this home.Purchase Details
Purchase Details
Home Financials for this Owner
Home Financials are based on the most recent Mortgage that was taken out on this home.Similar Homes in Upland, CA
Home Values in the Area
Average Home Value in this Area
Purchase History
| Date | Type | Sale Price | Title Company |
|---|---|---|---|
| Grant Deed | $590,000 | First American Title | |
| Grant Deed | -- | Lawyers Title Company | |
| Interfamily Deed Transfer | -- | None Available | |
| Interfamily Deed Transfer | -- | Fidelity National Title |
Mortgage History
| Date | Status | Loan Amount | Loan Type |
|---|---|---|---|
| Open | $175,000 | Balloon | |
| Previous Owner | $85,000 | Future Advance Clause Open End Mortgage | |
| Previous Owner | $54,150 | Credit Line Revolving | |
| Previous Owner | $234,000 | Adjustable Rate Mortgage/ARM | |
| Previous Owner | $247,000 | New Conventional | |
| Previous Owner | $243,200 | Credit Line Revolving | |
| Previous Owner | $151,000 | Unknown |
Property History
| Date | Event | Price | Change | Sq Ft Price |
|---|---|---|---|---|
| 10/27/2022 10/27/22 | Sold | $590,000 | -4.8% | $437 / Sq Ft |
| 09/27/2022 09/27/22 | Pending | -- | -- | -- |
| 09/27/2022 09/27/22 | Price Changed | $620,000 | -3.1% | $459 / Sq Ft |
| 09/23/2022 09/23/22 | Price Changed | $640,000 | -3.0% | $474 / Sq Ft |
| 09/01/2022 09/01/22 | Price Changed | $660,000 | -2.9% | $489 / Sq Ft |
| 08/18/2022 08/18/22 | For Sale | $680,000 | +56.3% | $504 / Sq Ft |
| 05/18/2017 05/18/17 | Sold | $435,000 | -2.1% | $322 / Sq Ft |
| 02/17/2017 02/17/17 | Price Changed | $444,500 | -2.3% | $329 / Sq Ft |
| 01/11/2017 01/11/17 | For Sale | $455,000 | -- | $337 / Sq Ft |
Tax History Compared to Growth
Tax History
| Year | Tax Paid | Tax Assessment Tax Assessment Total Assessment is a certain percentage of the fair market value that is determined by local assessors to be the total taxable value of land and additions on the property. | Land | Improvement |
|---|---|---|---|---|
| 2025 | $6,504 | $613,836 | $214,843 | $398,993 |
| 2024 | $6,504 | $601,800 | $210,630 | $391,170 |
| 2023 | $6,405 | $590,000 | $206,500 | $383,500 |
| 2022 | $5,174 | $475,736 | $166,508 | $309,228 |
| 2021 | $5,167 | $466,408 | $163,243 | $303,165 |
| 2020 | $5,026 | $461,625 | $161,569 | $300,056 |
| 2019 | $5,008 | $452,574 | $158,401 | $294,173 |
| 2018 | $4,884 | $443,700 | $155,295 | $288,405 |
| 2017 | $4,416 | $392,585 | $127,325 | $265,260 |
| 2016 | $4,154 | $384,887 | $124,828 | $260,059 |
| 2015 | $4,059 | $379,106 | $122,953 | $256,153 |
| 2014 | $3,955 | $371,680 | $120,545 | $251,135 |
Agents Affiliated with this Home
-

Seller's Agent in 2022
Heather Petty
REALTY ONE GROUP WEST
(909) 917-1219
3 in this area
12 Total Sales
-

Seller's Agent in 2017
Adriana Donofrio
Seven Gables Real Estate
(626) 926-9700
6 in this area
40 Total Sales
-

Buyer's Agent in 2017
Sabrina Hernandez
Realty Masters & Associates
(951) 532-2838
23 Total Sales
Map
Source: California Regional Multiple Listing Service (CRMLS)
MLS Number: CV22182660
APN: 1006-201-04
- 1491 N O'Malley Way
- 1367 W Notre Dame St
- 1193 W 13th St
- 1018 W 15th St
- 1359 Lakewood Ave
- 1418 Lemonwood Dr W
- 1468 Lemon Grove Dr
- 948 W Notre Dame St
- 1616 Carmel Cir W
- 1565 Glenwood Way
- 1504 Granada Rd
- 1502 Beacon Point
- 939 W Pine St Unit 44
- 960 Via Serana
- 1363 N San Antonio Ave
- 1578 Brentwood Ave
- 1472 N San Antonio Ave
- 1400 W 13th St Unit 181
- 1400 W 13th St Unit 206
- 1400 W 13th St Unit 148
