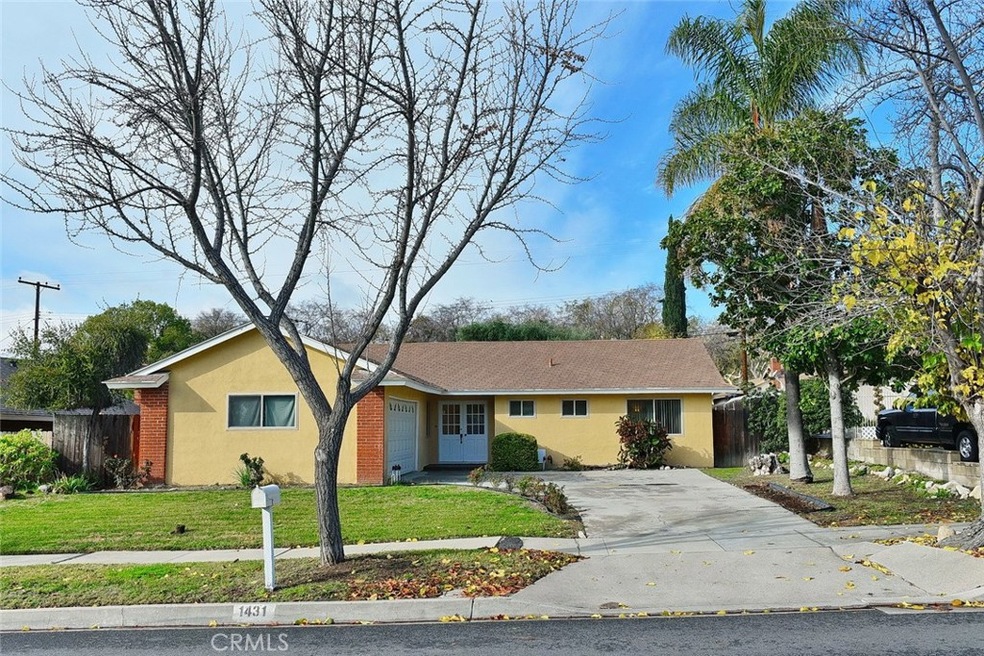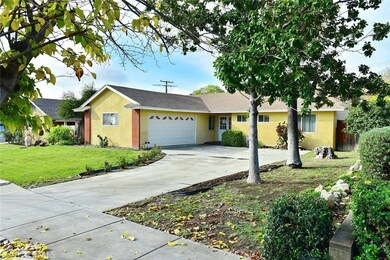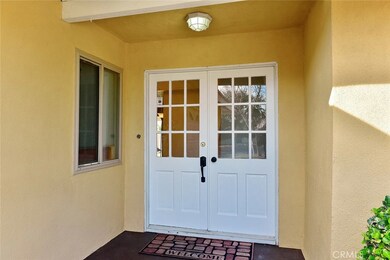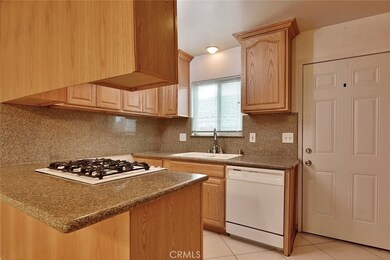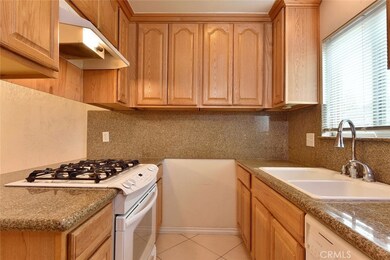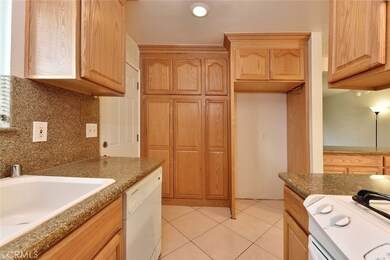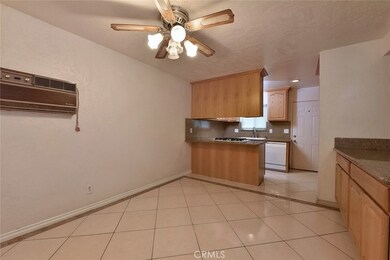
1431 N Mountain Ave Upland, CA 91786
Highlights
- Parking available for a boat
- Primary Bedroom Suite
- Mountain View
- Pioneer Junior High School Rated A-
- Open Floorplan
- Near a National Forest
About This Home
As of October 2022Sharp four bedroom in N Upland boasts many interior upgrades. The kitchen is remodeled with granite counters, an abundance of oak cabinetry including a pantry, and recessed lighting. Ceramic tiled floors extend into the adjoining dining area. A large living room features wood burning fireplace, bamboo flooring and sliding patio doors to the rear yard. Both bathrooms have been beautifully updated with tiled floors & showers and granite vanities. The home has dual pane windows, central heating and air, and laminate flooring in all bedrooms. Outside, the large rear yard with covered patio has plenty of room for kids or pets. Alley access and sliding gate allow for extra parking needs or RV. Welcome home!
Last Agent to Sell the Property
Seven Gables Real Estate License #00832617 Listed on: 01/11/2017

Home Details
Home Type
- Single Family
Est. Annual Taxes
- $6,504
Year Built
- Built in 1963 | Remodeled
Lot Details
- 7,560 Sq Ft Lot
- East Facing Home
- Wood Fence
- Landscaped
- Level Lot
- Front and Back Yard Sprinklers
- Lawn
- Back and Front Yard
Parking
- 2 Car Attached Garage
- Parking Available
- Rear-Facing Garage
- Two Garage Doors
- Driveway
- Parking available for a boat
- RV Access or Parking
Home Design
- Turnkey
- Slab Foundation
- Fire Rated Drywall
- Frame Construction
- Composition Roof
- Stucco
Interior Spaces
- 1,350 Sq Ft Home
- 1-Story Property
- Open Floorplan
- Built-In Features
- Ceiling Fan
- Recessed Lighting
- Wood Burning Fireplace
- Double Pane Windows
- Blinds
- Double Door Entry
- Sliding Doors
- Living Room with Fireplace
- Mountain Views
Kitchen
- Eat-In Kitchen
- Built-In Range
- Range Hood
- Dishwasher
- Granite Countertops
- Disposal
Flooring
- Wood
- Tile
Bedrooms and Bathrooms
- 4 Main Level Bedrooms
- Primary Bedroom Suite
Laundry
- Laundry Room
- Laundry in Garage
Home Security
- Carbon Monoxide Detectors
- Fire and Smoke Detector
- Termite Clearance
Location
- Property is near a park
- Property is near public transit
- Suburban Location
Schools
- Sycamore Elementary School
- Pioneer Middle School
- Upland High School
Utilities
- Forced Air Heating and Cooling System
- Natural Gas Connected
Additional Features
- No Interior Steps
- Covered Patio or Porch
Listing and Financial Details
- Tax Lot 4
- Tax Tract Number 6879
- Assessor Parcel Number 1006201040000
Community Details
Overview
- No Home Owners Association
- Near a National Forest
- Foothills
Recreation
- Horse Trails
Ownership History
Purchase Details
Home Financials for this Owner
Home Financials are based on the most recent Mortgage that was taken out on this home.Purchase Details
Home Financials for this Owner
Home Financials are based on the most recent Mortgage that was taken out on this home.Purchase Details
Purchase Details
Home Financials for this Owner
Home Financials are based on the most recent Mortgage that was taken out on this home.Similar Home in Upland, CA
Home Values in the Area
Average Home Value in this Area
Purchase History
| Date | Type | Sale Price | Title Company |
|---|---|---|---|
| Grant Deed | $590,000 | First American Title | |
| Grant Deed | -- | Lawyers Title Company | |
| Interfamily Deed Transfer | -- | None Available | |
| Interfamily Deed Transfer | -- | Fidelity National Title |
Mortgage History
| Date | Status | Loan Amount | Loan Type |
|---|---|---|---|
| Open | $175,000 | Balloon | |
| Previous Owner | $85,000 | Future Advance Clause Open End Mortgage | |
| Previous Owner | $54,150 | Credit Line Revolving | |
| Previous Owner | $234,000 | Adjustable Rate Mortgage/ARM | |
| Previous Owner | $247,000 | New Conventional | |
| Previous Owner | $243,200 | Credit Line Revolving | |
| Previous Owner | $151,000 | Unknown |
Property History
| Date | Event | Price | Change | Sq Ft Price |
|---|---|---|---|---|
| 10/27/2022 10/27/22 | Sold | $590,000 | -4.8% | $437 / Sq Ft |
| 09/27/2022 09/27/22 | Pending | -- | -- | -- |
| 09/27/2022 09/27/22 | Price Changed | $620,000 | -3.1% | $459 / Sq Ft |
| 09/23/2022 09/23/22 | Price Changed | $640,000 | -3.0% | $474 / Sq Ft |
| 09/01/2022 09/01/22 | Price Changed | $660,000 | -2.9% | $489 / Sq Ft |
| 08/18/2022 08/18/22 | For Sale | $680,000 | +56.3% | $504 / Sq Ft |
| 05/18/2017 05/18/17 | Sold | $435,000 | -2.1% | $322 / Sq Ft |
| 02/17/2017 02/17/17 | Price Changed | $444,500 | -2.3% | $329 / Sq Ft |
| 01/11/2017 01/11/17 | For Sale | $455,000 | -- | $337 / Sq Ft |
Tax History Compared to Growth
Tax History
| Year | Tax Paid | Tax Assessment Tax Assessment Total Assessment is a certain percentage of the fair market value that is determined by local assessors to be the total taxable value of land and additions on the property. | Land | Improvement |
|---|---|---|---|---|
| 2025 | $6,504 | $613,836 | $214,843 | $398,993 |
| 2024 | $6,504 | $601,800 | $210,630 | $391,170 |
| 2023 | $6,405 | $590,000 | $206,500 | $383,500 |
| 2022 | $5,174 | $475,736 | $166,508 | $309,228 |
| 2021 | $5,167 | $466,408 | $163,243 | $303,165 |
| 2020 | $5,026 | $461,625 | $161,569 | $300,056 |
| 2019 | $5,008 | $452,574 | $158,401 | $294,173 |
| 2018 | $4,884 | $443,700 | $155,295 | $288,405 |
| 2017 | $4,416 | $392,585 | $127,325 | $265,260 |
| 2016 | $4,154 | $384,887 | $124,828 | $260,059 |
| 2015 | $4,059 | $379,106 | $122,953 | $256,153 |
| 2014 | $3,955 | $371,680 | $120,545 | $251,135 |
Agents Affiliated with this Home
-
Heather Petty

Seller's Agent in 2022
Heather Petty
REALTY ONE GROUP WEST
(909) 917-1219
3 in this area
12 Total Sales
-
Adriana Donofrio

Seller's Agent in 2017
Adriana Donofrio
Seven Gables Real Estate
(626) 926-9700
6 in this area
40 Total Sales
-
Sabrina Hernandez

Buyer's Agent in 2017
Sabrina Hernandez
Realty Masters & Associates
(951) 532-2838
22 Total Sales
Map
Source: California Regional Multiple Listing Service (CRMLS)
MLS Number: CV17006406
APN: 1006-201-04
- 1491 N O'Malley Way
- 1289 Coronado St
- 1193 W 13th St
- 1018 W 15th St
- 1354 Lakewood Ave
- 1508 Shamrock Ave
- 1359 Lakewood Ave
- 1231 Crestwood Dr
- 1418 Lemonwood Dr W
- 1178 Mountain Gate Rd
- 881 W 15th St
- 1616 Carmel Cir W
- 1565 Glenwood Way
- 1090 Springfield St
- 1504 Granada Rd
- 939 W Pine St Unit 44
- 960 Via Serana
- 1363 N San Antonio Ave
- 1578 Brentwood Ave
- 1472 N San Antonio Ave
