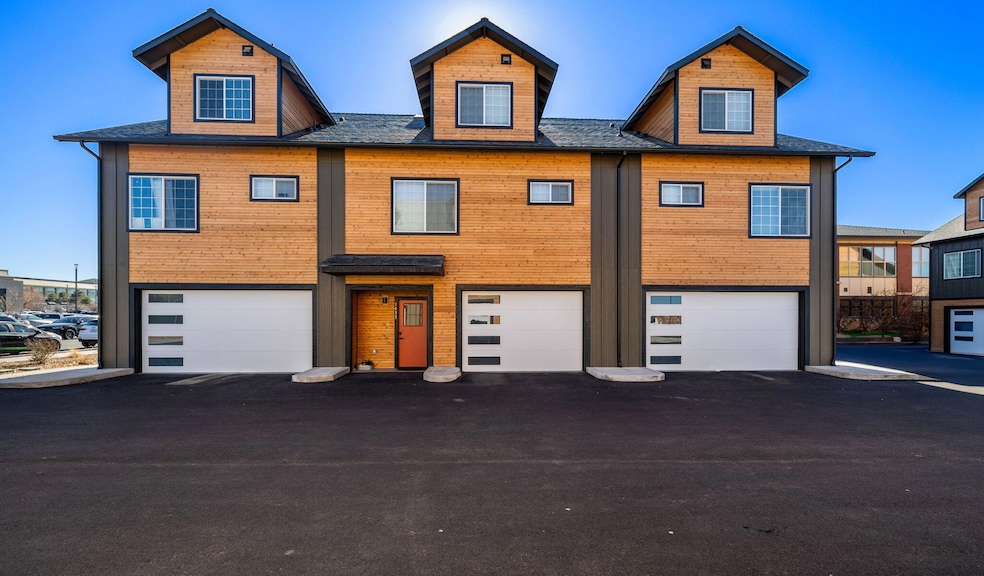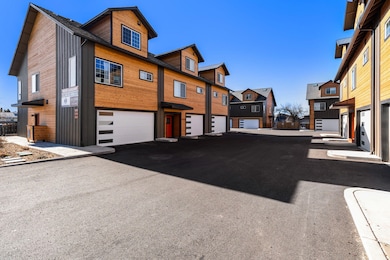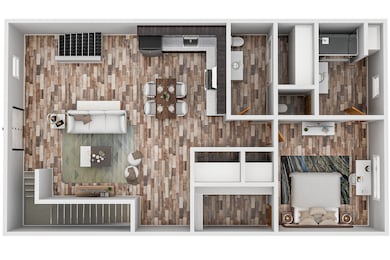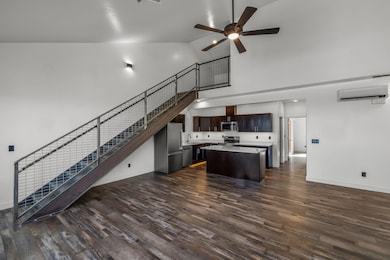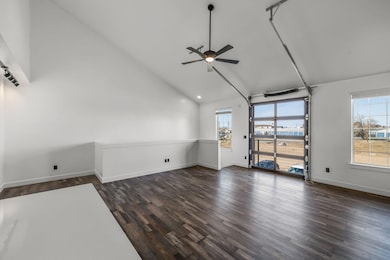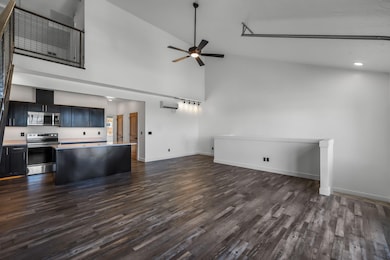1431 NW 4th St Redmond, OR 97756
Estimated payment $13,144/month
Highlights
- City View
- Contemporary Architecture
- End Unit
- Open Floorplan
- Vaulted Ceiling
- Solid Surface Countertops
About This Home
Incredible investment in a prime location close to Hospital, Stores, Coffee shops, Dry Canyon Trails, and Hwy 97 access! The urban interior style merges w/ contemporary design bringing a fresh industrial design and change to the Real Estate Investment Business. This South Triplex is uniquely designed w/ a Studio on the Garage floor that is fully self-contained on each unit for a total of 6 rentable units. The second floor you'll find open concept living w/ an abundance of natural light, Kitchen w/ under cabinet & toe kick lighting, lrg pantry, laundry room, primary suite w/ full bath, and a half bath in the middle unit. On the third floor you'll find a small office/den space before you enter the very lrg second Primary w/ on suite. You will love the extremely low maintenance throughout every inch of the Property and buildings. No HOA and plenty of extra parking. This is what Investor's are looking for! All units are currently fully leased!
Co-Listing Agent
Bruce Barrett
Windermere Realty Trust License #860600301
Property Details
Home Type
- Multi-Family
Est. Annual Taxes
- $15,897
Year Built
- Built in 2022
Lot Details
- 7,405 Sq Ft Lot
- End Unit
- 1 Common Wall
- Two or More Common Walls
- Landscaped
- Level Lot
Property Views
- City
- Mountain
Home Design
- Contemporary Architecture
- Northwest Architecture
- Slab Foundation
- Frame Construction
- Composition Roof
Interior Spaces
- 3-Story Property
- Open Floorplan
- Vaulted Ceiling
- Ceiling Fan
- Double Pane Windows
- Vinyl Clad Windows
Kitchen
- Breakfast Bar
- Oven
- Range
- Microwave
- Dishwasher
- Kitchen Island
- Solid Surface Countertops
- Disposal
Flooring
- Carpet
- Vinyl
Bedrooms and Bathrooms
- Linen Closet
- Walk-In Closet
- In-Law or Guest Suite
- Double Vanity
Laundry
- Dryer
- Washer
Home Security
- Surveillance System
- Carbon Monoxide Detectors
- Fire and Smoke Detector
Parking
- Attached Garage
- Garage Door Opener
- On-Street Parking
- Assigned Parking
Outdoor Features
- Patio
Schools
- John Tuck Elementary School
- Elton Gregory Middle School
- Redmond High School
Utilities
- Ductless Heating Or Cooling System
- Heating Available
- Water Heater
Community Details
- No Home Owners Association
- 6 Units
Listing and Financial Details
- Exclusions: Tenants personal property
- Legal Lot and Block 00600 / 22
- Assessor Parcel Number 122318
Map
Home Values in the Area
Average Home Value in this Area
Property History
| Date | Event | Price | Change | Sq Ft Price |
|---|---|---|---|---|
| 05/23/2025 05/23/25 | Price Changed | $6,600,000 | +208.4% | $350 / Sq Ft |
| 10/17/2024 10/17/24 | For Sale | $2,140,000 | -69.0% | $366 / Sq Ft |
| 08/16/2024 08/16/24 | Price Changed | $6,900,000 | -3.2% | $366 / Sq Ft |
| 09/06/2023 09/06/23 | For Sale | $7,130,000 | -- | $378 / Sq Ft |
Source: Oregon Datashare
MLS Number: 220191559
- 1451 NW 4th St
- 1461 NW 4th St
- 1441 NW 4th St
- 740 NW Maple Ave
- 1950 NE 2nd St
- 1390 NE 3rd St
- 1641 NE 3rd Ct
- 1729 NE 3rd Ct
- 1215 NW Canyon Dr
- 3465 NW 15th St
- 878 NW 18th Ct
- 863 NW 18th Ct
- 890 NW 18th Ct
- 569 NE Negus Loop
- 1875 NE 6th St
- 857 NW Poplar Ave
- 953 NW Poplar Ave
- 1736 NW Rimrock Ct
- 2080 NW 12th St
- 2211 NE 3rd St
- 787 NW Canal Blvd
- 3025 NW 7th St
- 629 SW 5th St
- 2960 NW Northwest Way
- 1329 SW Pumice Ave
- 2141 SW 19th St
- 2210 SW 19th St
- 2000-2002 SW Salmon Ave
- 2050 SW Timber Ave
- 4141 SW 34th St
- 3759 SW Badger Ave
- 3750 SW Badger Ave
- 4633 SW 37th St
- 4399 SW Coyote Ave
- 13400 SW Cinder Dr
- 20750 Empire Ave
- 940 NW 2nd St
- 900 NE Warner Place
- 1050 NE Butler Market Rd Unit 31
- 2365 NE Conners Ave
