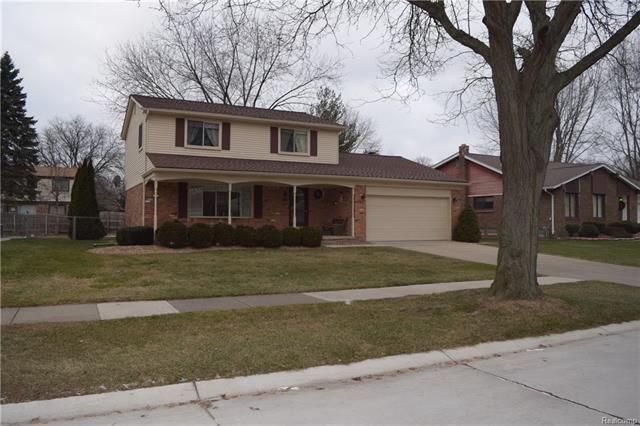
$464,990
- 4 Beds
- 2.5 Baths
- 2,112 Sq Ft
- 691 Barclay Dr
- Troy, MI
Nestled on a serene, park like wooded lot in the heart of Troy, this classic Colonial offers 4 bedrooms, 2 baths and over 2,100 SF of thoughtfully designed living space. From the moment you arrive, you’ll appreciate the lush, tree studded setting and the spacious driveway leading to a 2 car attached garage with ample storage.Step inside to discover gleaming ceramic tile floors, a bright, eat in
David Petrouleas EXP Realty Shelby Twp
