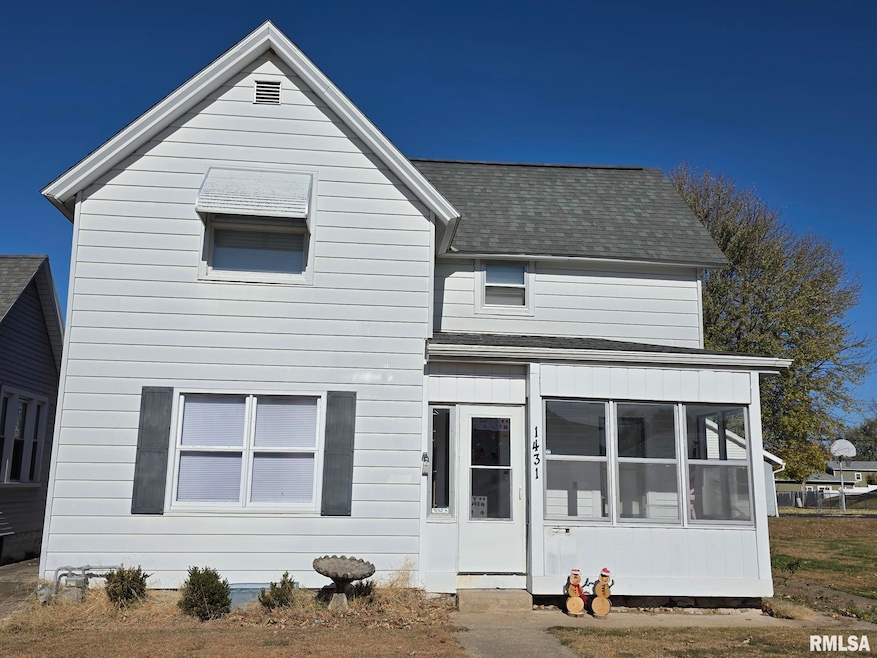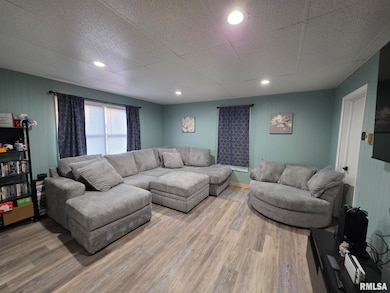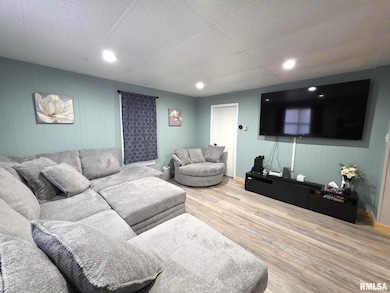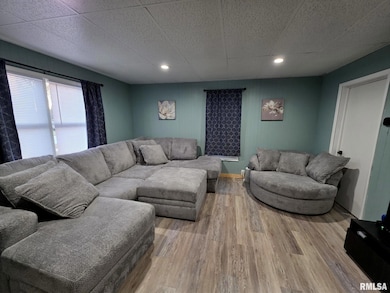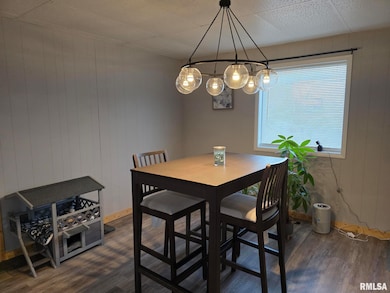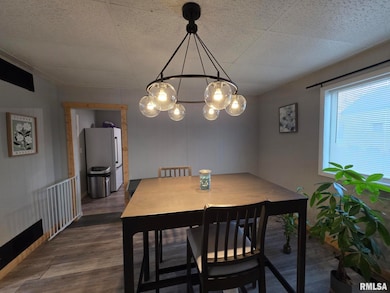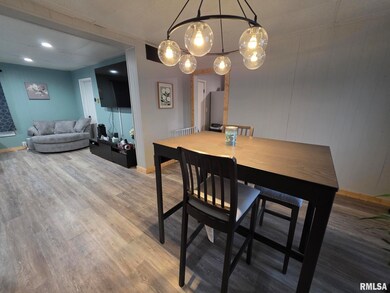1431 Spruce St Quincy, IL 62301
Estimated payment $1,138/month
Highlights
- Mud Room
- No HOA
- Formal Dining Room
- Solid Surface Countertops
- Farmhouse Sink
- 2 Car Detached Garage
About This Home
Stop the search! Finding a spacious, true 4-bedroom, 2 full-bathroom home in this price range and central location is an absolute rarity - add in a two-car garage and you have a gem! Numerous updates make this versatile home truly move-in ready! Noted in prior listing information – in 2024, new stove/oven, new furnace, new AC unit, new trim and fresh paint throughout – in 2022, new flooring throughout, and kitchen and main floor bathroom remodel. Trendy kitchen has solid surface countertops, a farmhouse sink and attractive tile backsplash. Additional recent upgrades since 2024 include new roll roofing on rear section, new blinds throughout most of the house, new main floor bathroom shower door, a new upstairs bathroom sink, and new flooring in the main floor bedroom. Two enclosed porches provide flexible bonus space (not counted in the main square footage)—perfect for a mudroom, sunroom, or reading nook. Store everything with ease in the full, unfinished basement and the expansive detached garage with alley access. A convenient off-street parking slab right next to the house adds to the ease of daily coming and going. Don't miss the chance to own a home that truly offers it all. Subject to sellers securing specific home already under contract.
Listing Agent
CENTURY 21 Broughton Team Brokerage Phone: 573-248-6346 License #475131859 Listed on: 11/12/2025

Home Details
Home Type
- Single Family
Est. Annual Taxes
- $2,591
Year Built
- Built in 1908
Lot Details
- 7,405 Sq Ft Lot
- Lot Dimensions are 40x187.85
- Level Lot
Parking
- 2 Car Detached Garage
- Parking Pad
- Alley Access
Home Design
- Stone Foundation
- Shingle Roof
- Composition Roof
- Aluminum Siding
Interior Spaces
- 1,668 Sq Ft Home
- Blinds
- Mud Room
- Formal Dining Room
- Unfinished Basement
- Basement Fills Entire Space Under The House
Kitchen
- Range with Range Hood
- Dishwasher
- Solid Surface Countertops
- Farmhouse Sink
- Disposal
Bedrooms and Bathrooms
- 4 Bedrooms
- 2 Full Bathrooms
Laundry
- Dryer
- Washer
Outdoor Features
- Enclosed Patio or Porch
Schools
- ILES Elementary School
- Quincy School District #172 High School
Utilities
- Forced Air Heating and Cooling System
- Heating System Uses Natural Gas
- Gas Water Heater
Community Details
- No Home Owners Association
Listing and Financial Details
- Homestead Exemption
- Assessor Parcel Number 23-4-2097-000-00
Map
Home Values in the Area
Average Home Value in this Area
Tax History
| Year | Tax Paid | Tax Assessment Tax Assessment Total Assessment is a certain percentage of the fair market value that is determined by local assessors to be the total taxable value of land and additions on the property. | Land | Improvement |
|---|---|---|---|---|
| 2024 | $2,591 | $45,740 | $2,870 | $42,870 |
| 2023 | $1,643 | $46,850 | $2,660 | $44,190 |
| 2022 | $1,643 | $24,520 | $2,480 | $22,040 |
| 2021 | $1,825 | $26,480 | $2,430 | $24,050 |
| 2020 | $1,790 | $25,960 | $2,380 | $23,580 |
| 2019 | $1,335 | $25,680 | $2,350 | $23,330 |
| 2018 | $8 | $25,170 | $2,300 | $22,870 |
| 2017 | $8 | $24,920 | $2,280 | $22,640 |
| 2016 | $8 | $23,900 | $2,190 | $21,710 |
| 2015 | $8,020,000 | $23,900 | $2,190 | $21,710 |
| 2012 | $77 | $23,100 | $2,120 | $20,980 |
Property History
| Date | Event | Price | List to Sale | Price per Sq Ft | Prior Sale |
|---|---|---|---|---|---|
| 11/12/2025 11/12/25 | For Sale | $175,000 | +7.7% | $105 / Sq Ft | |
| 10/09/2024 10/09/24 | Sold | $162,500 | -0.6% | $92 / Sq Ft | View Prior Sale |
| 08/06/2024 08/06/24 | Price Changed | $163,500 | -0.9% | $92 / Sq Ft | |
| 07/17/2024 07/17/24 | For Sale | $165,000 | +17.9% | $93 / Sq Ft | |
| 02/17/2023 02/17/23 | Sold | $140,000 | +3.7% | $82 / Sq Ft | View Prior Sale |
| 01/13/2023 01/13/23 | Pending | -- | -- | -- | |
| 12/09/2022 12/09/22 | For Sale | $135,000 | -6.9% | $79 / Sq Ft | |
| 08/24/2022 08/24/22 | Sold | $145,000 | 0.0% | $94 / Sq Ft | View Prior Sale |
| 07/18/2022 07/18/22 | Price Changed | $145,000 | -3.3% | $94 / Sq Ft | |
| 07/06/2022 07/06/22 | For Sale | $150,000 | +100.0% | $97 / Sq Ft | |
| 08/06/2021 08/06/21 | Sold | $75,000 | -6.3% | $48 / Sq Ft | View Prior Sale |
| 07/16/2021 07/16/21 | For Sale | $80,000 | -- | $52 / Sq Ft |
Purchase History
| Date | Type | Sale Price | Title Company |
|---|---|---|---|
| Warranty Deed | $162,500 | Title Center | |
| Deed | $140,000 | Illinois Real Estate Title | |
| Warranty Deed | -- | -- | |
| Warranty Deed | $145,000 | Title Center | |
| Deed | $75,000 | Timmerwilke Gerald L |
Mortgage History
| Date | Status | Loan Amount | Loan Type |
|---|---|---|---|
| Open | $165,993 | VA | |
| Previous Owner | $134,980 | VA | |
| Closed | $6,000 | No Value Available |
Source: RMLS Alliance
MLS Number: CA1040499
APN: 23-4-2097-000-00
- 2527 Cedar St
- 1229 Spruce St
- 1238 N 12th St
- 1400 N 12th St
- 1512 Locust St
- 1421 N 13th St
- 1605 Cherry St
- 1512 Chestnut St
- 1516 Chestnut St
- 1346 Chestnut St
- 1823 Highland Dr N
- 1318 N 10th St
- 1029 N 11th St
- 1312 Lind St
- 1129 N 10th St
- 812 N 12th St
- 1324 N 9th St
- 2200 Spruce St
- 2048 Locust St
- 2045 Chestnut St
- 2225 N 12th St
- 1112-1128 Broadway St
- 421 N 20th St Unit 104 Furnished
- 1616 N 2nd St Unit 1B
- 2220 Aldo Blvd
- 1310 Washington St
- 3236 Broadway St
- 936 Madison St Unit Upper
- 1601 S 24th St
- 0 Old Quincy Drive-In Theater Unit 24003293
- 7007 Timber Ridge N
- 434 Timber Ridge Ln
- 0 County Road 346
- 311 Bird St
- 200 Jaycee Dr Unit 204
- 228 2nd St
