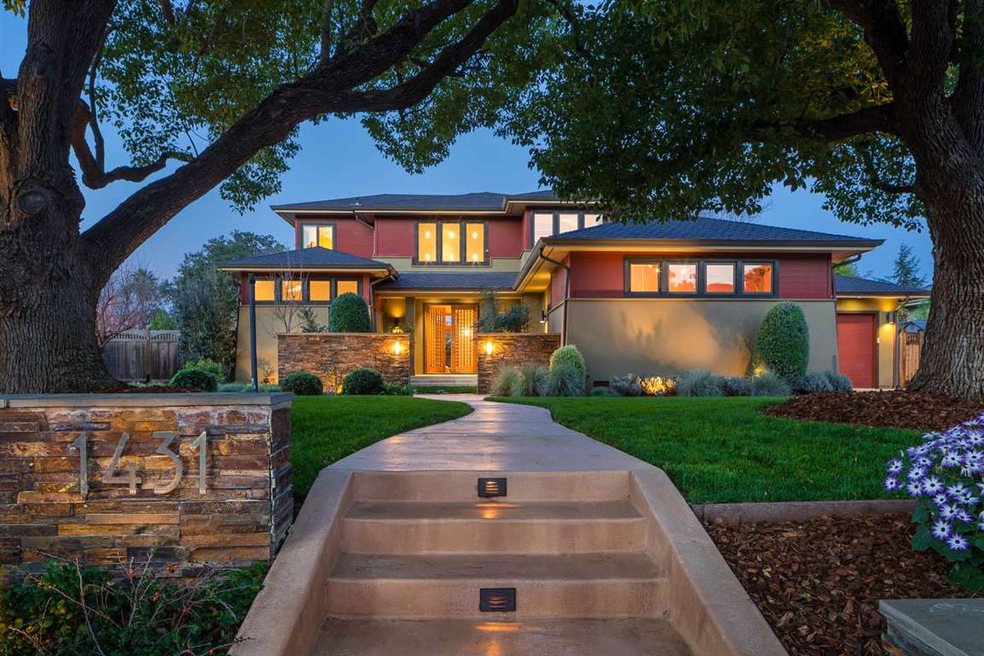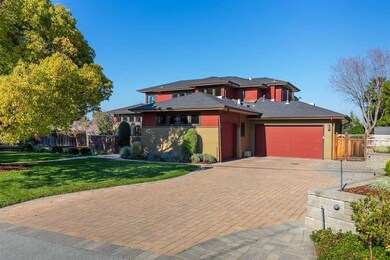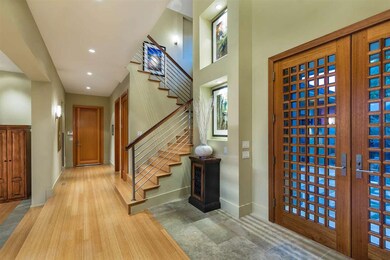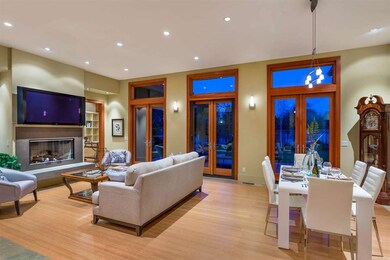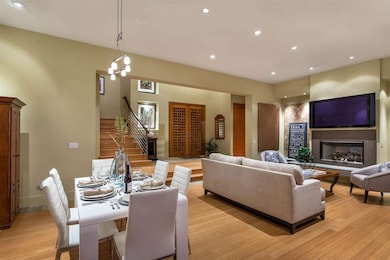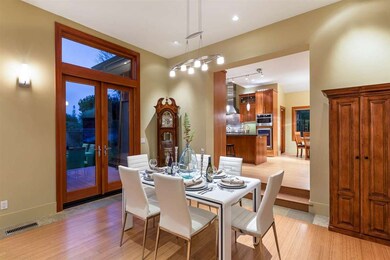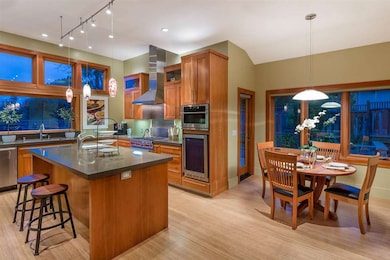
1431 Topar Ave Los Altos, CA 94024
Loyola NeighborhoodHighlights
- Custom Home
- Mountain View
- Wood Flooring
- Loyola Elementary School Rated A+
- Deck
- High Ceiling
About This Home
As of September 2018Stunning custom Craftsman. Los Altos. 5 bedroom, 4.5 bath home of 3,271 sq. ft. on lot of 17,424 sq. ft. Built in 2005 with courtyard, sustainable features. Ravishing chefs kitchen with island, 2 sinks, cherry cabinets, Caesarstone counters. Sub-Zero ref, Wolf 6-burner range, Viking hood. Upstairs master suite with private balcony, hill views, decadent bath. 2 garages. Great commuting location.
Last Buyer's Agent
Alex Wang
Christie's International Real Estate Sereno License #01351503

Home Details
Home Type
- Single Family
Est. Annual Taxes
- $64,226
Year Built
- Built in 2005
Lot Details
- 0.4 Acre Lot
- Level Lot
- Sprinklers on Timer
- Back Yard Fenced
- Zoning described as R1E-2
Parking
- 2 Car Attached Garage
- Workshop in Garage
- Garage Door Opener
- Off-Street Parking
Home Design
- Custom Home
- Craftsman Architecture
- Modern Architecture
- Ceiling Insulation
- Composition Roof
- Concrete Perimeter Foundation
Interior Spaces
- 3,271 Sq Ft Home
- 2-Story Property
- High Ceiling
- Ceiling Fan
- Skylights
- Gas Fireplace
- Double Pane Windows
- Combination Dining and Living Room
- Sunken Dining Area
- Storage Room
- Mountain Views
- Crawl Space
Kitchen
- Breakfast Area or Nook
- Gas Oven
- Range Hood
- Microwave
- Freezer
- Dishwasher
- Wine Refrigerator
- Kitchen Island
- Ceramic Countertops
- Disposal
Flooring
- Wood
- Stone
Bedrooms and Bathrooms
- 5 Bedrooms
- Walk-In Closet
- Remodeled Bathroom
- Dual Sinks
- Low Flow Toliet
- Bathtub with Shower
- Bathtub Includes Tile Surround
- Walk-in Shower
- Low Flow Shower
Laundry
- Laundry Room
- Washer and Dryer
- Laundry Tub
Home Security
- Intercom
- Alarm System
- Fire and Smoke Detector
Eco-Friendly Details
- Green Features
Outdoor Features
- Balcony
- Deck
- Fire Pit
- Shed
- Barbecue Area
Utilities
- Forced Air Zoned Heating and Cooling System
- Vented Exhaust Fan
- Thermostat
- Master Meter
- Tankless Water Heater
- Water Softener
- Community Sewer or Septic
- Sewer Connection Less Than 500 Feet Away
- High Speed Internet
- Satellite Dish
- Cable TV Available
Community Details
- Courtyard
Listing and Financial Details
- Assessor Parcel Number 331-10-055
Ownership History
Purchase Details
Home Financials for this Owner
Home Financials are based on the most recent Mortgage that was taken out on this home.Purchase Details
Purchase Details
Home Financials for this Owner
Home Financials are based on the most recent Mortgage that was taken out on this home.Purchase Details
Home Financials for this Owner
Home Financials are based on the most recent Mortgage that was taken out on this home.Purchase Details
Home Financials for this Owner
Home Financials are based on the most recent Mortgage that was taken out on this home.Purchase Details
Purchase Details
Home Financials for this Owner
Home Financials are based on the most recent Mortgage that was taken out on this home.Purchase Details
Home Financials for this Owner
Home Financials are based on the most recent Mortgage that was taken out on this home.Purchase Details
Home Financials for this Owner
Home Financials are based on the most recent Mortgage that was taken out on this home.Purchase Details
Home Financials for this Owner
Home Financials are based on the most recent Mortgage that was taken out on this home.Purchase Details
Home Financials for this Owner
Home Financials are based on the most recent Mortgage that was taken out on this home.Similar Homes in Los Altos, CA
Home Values in the Area
Average Home Value in this Area
Purchase History
| Date | Type | Sale Price | Title Company |
|---|---|---|---|
| Grant Deed | $5,000,000 | Chicago Title Co | |
| Interfamily Deed Transfer | -- | None Available | |
| Grant Deed | $3,670,000 | Chicago Title Company | |
| Interfamily Deed Transfer | -- | None Available | |
| Grant Deed | -- | Chicago Title Company Cu | |
| Interfamily Deed Transfer | -- | Chicago Title Company | |
| Interfamily Deed Transfer | -- | Chicago Title Co | |
| Interfamily Deed Transfer | -- | -- | |
| Grant Deed | $1,475,000 | Alliance Title Company | |
| Interfamily Deed Transfer | -- | Alliance Title Company | |
| Grant Deed | $900,000 | Alliance Title Company |
Mortgage History
| Date | Status | Loan Amount | Loan Type |
|---|---|---|---|
| Open | $3,000,000 | New Conventional | |
| Previous Owner | $2,752,500 | New Conventional | |
| Previous Owner | $1,284,500 | New Conventional | |
| Previous Owner | $1,300,000 | New Conventional | |
| Previous Owner | $373,366 | Credit Line Revolving | |
| Previous Owner | $1,400,000 | Purchase Money Mortgage | |
| Previous Owner | $500,000 | Credit Line Revolving | |
| Previous Owner | $850,000 | Unknown | |
| Previous Owner | $850,000 | Unknown | |
| Previous Owner | $100,000 | Credit Line Revolving | |
| Previous Owner | $850,000 | Unknown | |
| Previous Owner | $250,000 | Credit Line Revolving | |
| Previous Owner | $620,000 | Unknown | |
| Previous Owner | $880,000 | No Value Available | |
| Previous Owner | $882,000 | Unknown | |
| Previous Owner | $885,000 | No Value Available | |
| Previous Owner | $675,000 | Unknown | |
| Previous Owner | $721,650 | No Value Available | |
| Previous Owner | $227,150 | Unknown |
Property History
| Date | Event | Price | Change | Sq Ft Price |
|---|---|---|---|---|
| 09/17/2018 09/17/18 | Sold | $5,000,000 | +9.0% | $1,529 / Sq Ft |
| 08/29/2018 08/29/18 | Pending | -- | -- | -- |
| 08/22/2018 08/22/18 | For Sale | $4,588,000 | +25.0% | $1,403 / Sq Ft |
| 03/19/2015 03/19/15 | Sold | $3,670,000 | +22.8% | $1,122 / Sq Ft |
| 03/04/2015 03/04/15 | Pending | -- | -- | -- |
| 02/25/2015 02/25/15 | For Sale | $2,988,000 | -- | $913 / Sq Ft |
Tax History Compared to Growth
Tax History
| Year | Tax Paid | Tax Assessment Tax Assessment Total Assessment is a certain percentage of the fair market value that is determined by local assessors to be the total taxable value of land and additions on the property. | Land | Improvement |
|---|---|---|---|---|
| 2025 | $64,226 | $5,577,589 | $4,127,417 | $1,450,172 |
| 2024 | $64,226 | $5,468,226 | $4,046,488 | $1,421,738 |
| 2023 | $64,768 | $5,361,007 | $3,967,146 | $1,393,861 |
| 2022 | $63,532 | $5,255,890 | $3,889,359 | $1,366,531 |
| 2021 | $63,361 | $5,152,835 | $3,813,098 | $1,339,737 |
| 2020 | $64,043 | $5,100,000 | $3,774,000 | $1,326,000 |
| 2019 | $60,198 | $5,000,000 | $3,700,000 | $1,300,000 |
| 2018 | $47,192 | $3,876,493 | $2,851,917 | $1,024,576 |
| 2017 | $45,456 | $3,800,485 | $2,795,998 | $1,004,487 |
| 2016 | $44,723 | $3,725,967 | $2,741,175 | $984,792 |
| 2015 | $34,113 | $2,815,824 | $1,849,318 | $966,506 |
| 2014 | $33,701 | $2,760,667 | $1,813,093 | $947,574 |
Agents Affiliated with this Home
-
Michael Repka

Seller's Agent in 2018
Michael Repka
Deleon Realty
(650) 488-7325
19 in this area
780 Total Sales
-
A
Buyer's Agent in 2018
Ayelet Gingold
Reside Real Estate
-
M
Buyer Co-Listing Agent in 2018
Michal Amodai
Reside Real Estate
-
A
Buyer's Agent in 2015
Alex Wang
Sereno Group
Map
Source: MLSListings
MLS Number: ML81452232
APN: 331-10-055
- 1355 Arbor Ave
- 1365-B Fairway Dr
- 1231 Gronwall Ln
- 1627 Shirley Ave
- 980-B Lundy Ln
- 770 Mora Dr
- 932 Lundy Ln
- 1127 Hillslope Place
- 11722 Putter Way
- 730 Mora Dr
- 1220 Payne Dr
- 1245 Monte Verde Ct
- 11664 Winding Way
- 11660 Winding Way
- 1204 Eureka Ct
- 11569 Arroyo Oaks Dr
- 11027 Eastbrook Ave
- 348 Costello Dr
- 1061 Saint Joseph Ave
- 1025 Border Rd
