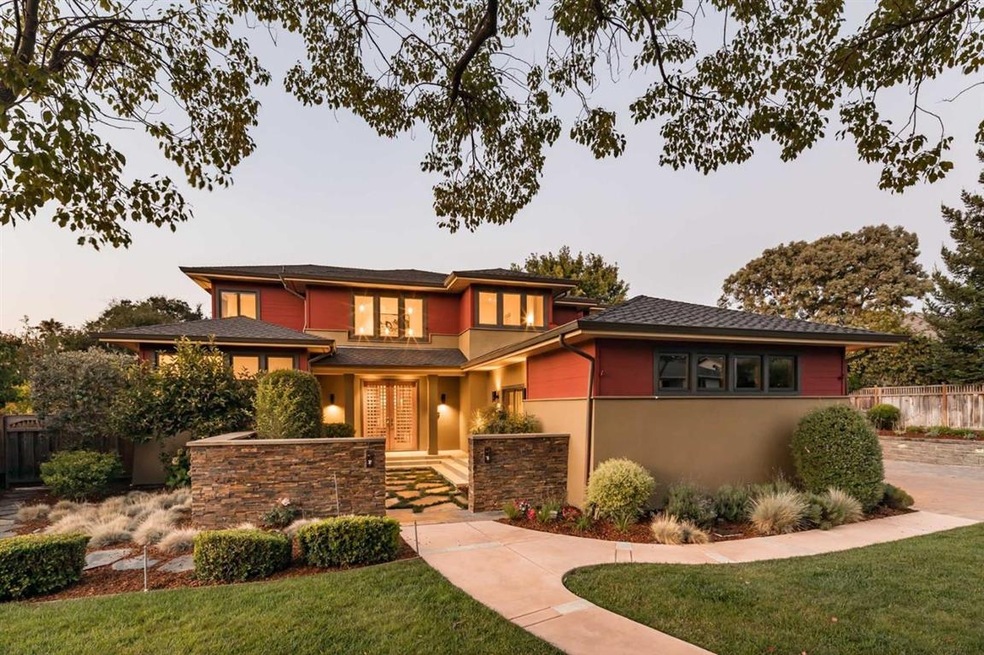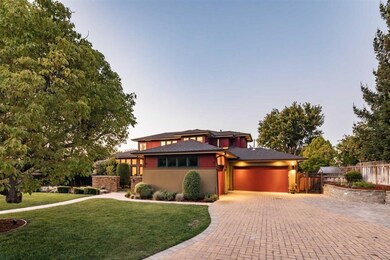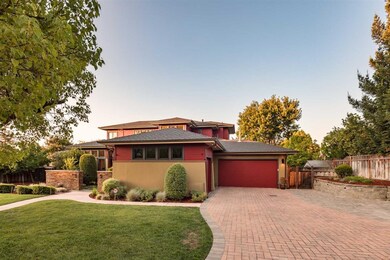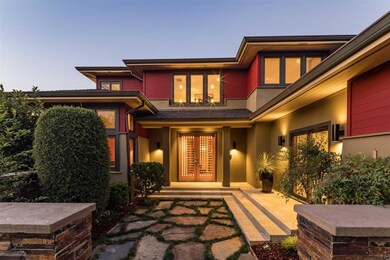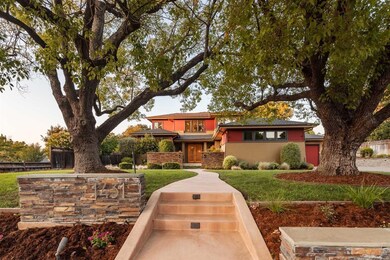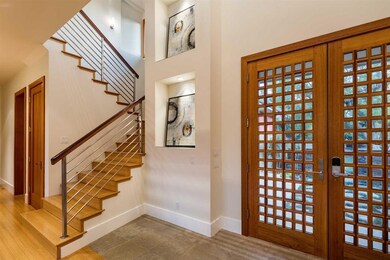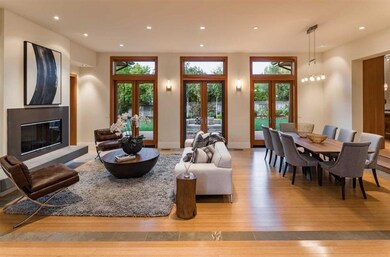
1431 Topar Ave Los Altos, CA 94024
Loyola NeighborhoodHighlights
- Primary Bedroom Suite
- Soaking Tub in Primary Bathroom
- Main Floor Bedroom
- Loyola Elementary School Rated A+
- Marble Flooring
- Marble Bathroom Countertops
About This Home
As of September 2018Constructed in 2005 and designed by SDG Architects, this exquisite 5 bedroom, 4.5 bath Japanese-inspired Craftsman home of 3,271 square feet (per county) rests on an expansive 17,500 square foot lot (per county) in the lovely Country Club neighborhood of Los Altos. Smart home integration, bamboo floors, and soaring ceilings grace both floors, along with high-end appliances and designer finishes. The sunken living and dining rooms greet you upon entry, with multiple points of outdoor access and steps leading up to the chefs kitchen, which features cherry cabinets and Caesarstone countertops. A full guest suite and two junior bedrooms rest on the main level, while the oversized master and additional suite complete the second floor. Entertain in the backyard complete with a fire pit and fruit trees. Tucked behind the Los Altos Golf and Country Club, this home sits central to stunning hiking trails and open space preserves, while downtown Los Altos also rests mere minutes away.
Last Buyer's Agent
Ayelet Gingold
Reside Real Estate License #01385315
Home Details
Home Type
- Single Family
Est. Annual Taxes
- $64,226
Year Built
- Built in 2005
Lot Details
- 0.4 Acre Lot
- Wood Fence
- Mostly Level
- Back Yard
- Zoning described as R1E-2
Parking
- 3 Car Garage
- Guest Parking
- On-Street Parking
Home Design
- Modern Architecture
- Wood Frame Construction
- Shingle Roof
- Concrete Perimeter Foundation
- Stucco
Interior Spaces
- 3,271 Sq Ft Home
- 2-Story Property
- Wet Bar
- High Ceiling
- Fireplace With Gas Starter
- Formal Entry
- Family Room with Fireplace
- Formal Dining Room
- Den
- Neighborhood Views
Kitchen
- Open to Family Room
- Eat-In Kitchen
- Breakfast Bar
- Built-In Double Oven
- Gas Oven
- Microwave
- Freezer
- Ice Maker
- Dishwasher
- Wine Refrigerator
- Kitchen Island
- Quartz Countertops
- Disposal
Flooring
- Wood
- Marble
Bedrooms and Bathrooms
- 5 Bedrooms
- Main Floor Bedroom
- Primary Bedroom Suite
- Walk-In Closet
- Remodeled Bathroom
- Bathroom on Main Level
- Marble Bathroom Countertops
- Stone Countertops In Bathroom
- Dual Sinks
- Soaking Tub in Primary Bathroom
- Oversized Bathtub in Primary Bathroom
- Bathtub Includes Tile Surround
Laundry
- Laundry Room
- Dryer
- Washer
Home Security
- Intercom
- Fire and Smoke Detector
Outdoor Features
- Balcony
- Fire Pit
Utilities
- Forced Air Zoned Cooling and Heating System
- Vented Exhaust Fan
- Heating System Uses Gas
- Separate Meters
- 220 Volts
- Individual Gas Meter
- High Speed Internet
- Cable TV Available
Listing and Financial Details
- Assessor Parcel Number 331-10-055
Ownership History
Purchase Details
Home Financials for this Owner
Home Financials are based on the most recent Mortgage that was taken out on this home.Purchase Details
Purchase Details
Home Financials for this Owner
Home Financials are based on the most recent Mortgage that was taken out on this home.Purchase Details
Home Financials for this Owner
Home Financials are based on the most recent Mortgage that was taken out on this home.Purchase Details
Home Financials for this Owner
Home Financials are based on the most recent Mortgage that was taken out on this home.Purchase Details
Purchase Details
Home Financials for this Owner
Home Financials are based on the most recent Mortgage that was taken out on this home.Purchase Details
Home Financials for this Owner
Home Financials are based on the most recent Mortgage that was taken out on this home.Purchase Details
Home Financials for this Owner
Home Financials are based on the most recent Mortgage that was taken out on this home.Purchase Details
Home Financials for this Owner
Home Financials are based on the most recent Mortgage that was taken out on this home.Purchase Details
Home Financials for this Owner
Home Financials are based on the most recent Mortgage that was taken out on this home.Similar Homes in Los Altos, CA
Home Values in the Area
Average Home Value in this Area
Purchase History
| Date | Type | Sale Price | Title Company |
|---|---|---|---|
| Grant Deed | $5,000,000 | Chicago Title Co | |
| Interfamily Deed Transfer | -- | None Available | |
| Grant Deed | $3,670,000 | Chicago Title Company | |
| Interfamily Deed Transfer | -- | None Available | |
| Grant Deed | -- | Chicago Title Company Cu | |
| Interfamily Deed Transfer | -- | Chicago Title Company | |
| Interfamily Deed Transfer | -- | Chicago Title Co | |
| Interfamily Deed Transfer | -- | -- | |
| Grant Deed | $1,475,000 | Alliance Title Company | |
| Interfamily Deed Transfer | -- | Alliance Title Company | |
| Grant Deed | $900,000 | Alliance Title Company |
Mortgage History
| Date | Status | Loan Amount | Loan Type |
|---|---|---|---|
| Open | $3,000,000 | New Conventional | |
| Previous Owner | $2,752,500 | New Conventional | |
| Previous Owner | $1,284,500 | New Conventional | |
| Previous Owner | $1,300,000 | New Conventional | |
| Previous Owner | $373,366 | Credit Line Revolving | |
| Previous Owner | $1,400,000 | Purchase Money Mortgage | |
| Previous Owner | $500,000 | Credit Line Revolving | |
| Previous Owner | $850,000 | Unknown | |
| Previous Owner | $850,000 | Unknown | |
| Previous Owner | $100,000 | Credit Line Revolving | |
| Previous Owner | $850,000 | Unknown | |
| Previous Owner | $250,000 | Credit Line Revolving | |
| Previous Owner | $620,000 | Unknown | |
| Previous Owner | $880,000 | No Value Available | |
| Previous Owner | $882,000 | Unknown | |
| Previous Owner | $885,000 | No Value Available | |
| Previous Owner | $675,000 | Unknown | |
| Previous Owner | $721,650 | No Value Available | |
| Previous Owner | $227,150 | Unknown |
Property History
| Date | Event | Price | Change | Sq Ft Price |
|---|---|---|---|---|
| 09/17/2018 09/17/18 | Sold | $5,000,000 | +9.0% | $1,529 / Sq Ft |
| 08/29/2018 08/29/18 | Pending | -- | -- | -- |
| 08/22/2018 08/22/18 | For Sale | $4,588,000 | +25.0% | $1,403 / Sq Ft |
| 03/19/2015 03/19/15 | Sold | $3,670,000 | +22.8% | $1,122 / Sq Ft |
| 03/04/2015 03/04/15 | Pending | -- | -- | -- |
| 02/25/2015 02/25/15 | For Sale | $2,988,000 | -- | $913 / Sq Ft |
Tax History Compared to Growth
Tax History
| Year | Tax Paid | Tax Assessment Tax Assessment Total Assessment is a certain percentage of the fair market value that is determined by local assessors to be the total taxable value of land and additions on the property. | Land | Improvement |
|---|---|---|---|---|
| 2025 | $64,226 | $5,577,589 | $4,127,417 | $1,450,172 |
| 2024 | $64,226 | $5,468,226 | $4,046,488 | $1,421,738 |
| 2023 | $64,768 | $5,361,007 | $3,967,146 | $1,393,861 |
| 2022 | $63,532 | $5,255,890 | $3,889,359 | $1,366,531 |
| 2021 | $63,361 | $5,152,835 | $3,813,098 | $1,339,737 |
| 2020 | $64,043 | $5,100,000 | $3,774,000 | $1,326,000 |
| 2019 | $60,198 | $5,000,000 | $3,700,000 | $1,300,000 |
| 2018 | $47,192 | $3,876,493 | $2,851,917 | $1,024,576 |
| 2017 | $45,456 | $3,800,485 | $2,795,998 | $1,004,487 |
| 2016 | $44,723 | $3,725,967 | $2,741,175 | $984,792 |
| 2015 | $34,113 | $2,815,824 | $1,849,318 | $966,506 |
| 2014 | $33,701 | $2,760,667 | $1,813,093 | $947,574 |
Agents Affiliated with this Home
-

Seller's Agent in 2018
Michael Repka
Deleon Realty
(650) 488-7325
20 in this area
781 Total Sales
-
A
Buyer's Agent in 2018
Ayelet Gingold
Reside Real Estate
-
M
Buyer Co-Listing Agent in 2018
Michal Amodai
Reside Real Estate
-
A
Buyer's Agent in 2015
Alex Wang
Sereno Group
Map
Source: MLSListings
MLS Number: ML81720047
APN: 331-10-055
- 1365-B Fairway Dr
- 1231 Gronwall Ln
- 980-B Lundy Ln
- 770 Mora Dr
- 1625 Hazelaar Way
- 1127 Hillslope Place
- 1068 Riverside Dr
- 730 Mora Dr
- 1091 Valley View Ct
- 11569 Arroyo Oaks Dr
- 11027 Eastbrook Ave
- 2040 Longden Cir
- 348 Costello Dr
- 1061 Saint Joseph Ave
- 11090 Mora Dr
- 23171 Mora Glen Dr
- 356 Covington Rd
- 1378 Pritchett Ct
- 23480 Ravensbury Ave
- 893 Madonna Way
