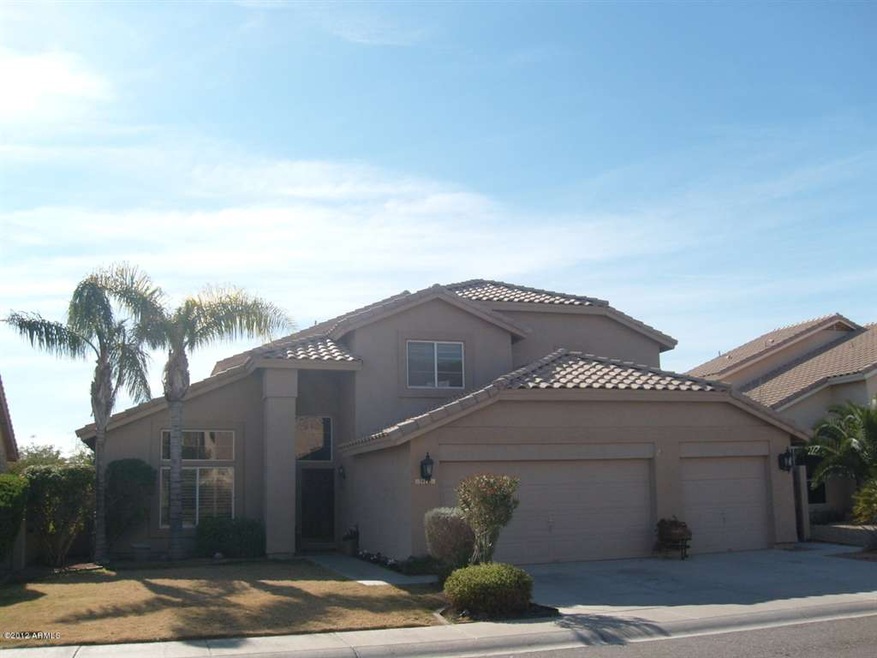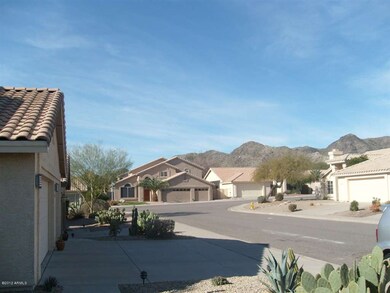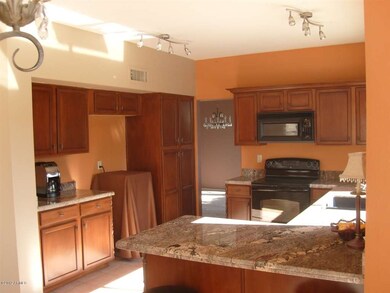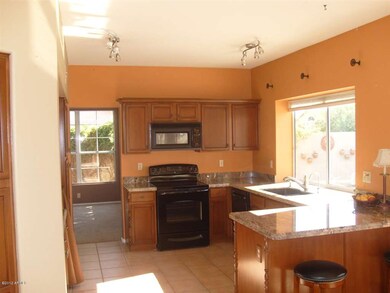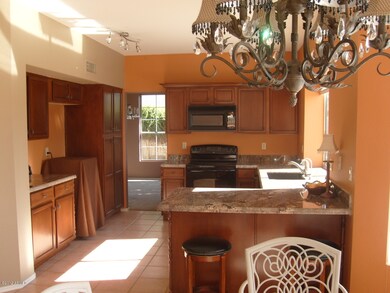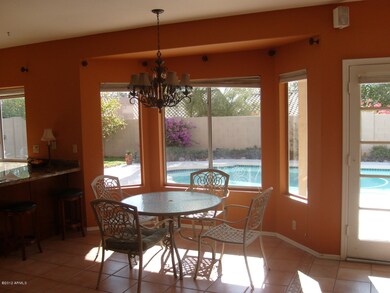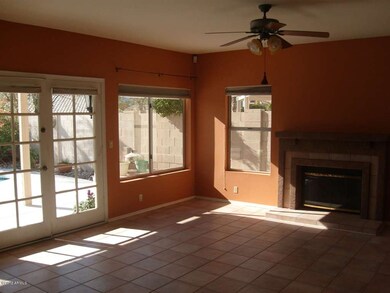
1431 W Mountain Sky Ave Phoenix, AZ 85045
Ahwatukee NeighborhoodHighlights
- Private Pool
- Reverse Osmosis System
- Vaulted Ceiling
- Kyrene de los Cerritos School Rated A
- Mountain View
- Granite Countertops
About This Home
As of July 2025REGULAR SALE, NO WAITING FOR ANSWERS!!!Beautiful,clean home with wonderful upgrades-granite counters in kitchen and downstairs bath, restained cabinets-new oven and dishwasher-tile floor in kitchen, family room and traffic areas and 2 baths-sunny eik-f/p in family rm-designer paint-plantation shutters and other custom window coverings-r/o,soft water and security systems-Lge master suite with two closets and lge bathroom(carpet)-new fixtures in all bathrooms-REMODELED AND REPLASTERED POOL AND KOOL DECKING-N/S exposure with gorgeous mountain views-speakers in fam.room and on patio stay-built/in garage cabinets and desirable 3 car garage.TWO HOURS NOTICE TO OWNER FOR SHOWING PLEASE. PETS!!
Last Agent to Sell the Property
Romy K. Williams
eXp Realty License #SA101517000 Listed on: 01/20/2012
Home Details
Home Type
- Single Family
Est. Annual Taxes
- $3,318
Year Built
- Built in 1993
Home Design
- Wood Frame Construction
- Tile Roof
- Stucco
Interior Spaces
- 2,329 Sq Ft Home
- Vaulted Ceiling
- Solar Screens
- Family Room with Fireplace
- Formal Dining Room
- Mountain Views
- Security System Owned
- Laundry in unit
Kitchen
- Eat-In Kitchen
- Electric Oven or Range
- Built-In Microwave
- Dishwasher
- Granite Countertops
- Disposal
- Reverse Osmosis System
Flooring
- Carpet
- Tile
Bedrooms and Bathrooms
- 4 Bedrooms
- Primary Bedroom Upstairs
- Walk-In Closet
- Remodeled Bathroom
- Primary Bathroom is a Full Bathroom
- Dual Vanity Sinks in Primary Bathroom
- Separate Shower in Primary Bathroom
Parking
- 3 Car Garage
- Garage Door Opener
Outdoor Features
- Private Pool
- Covered patio or porch
Schools
- Kyrene De Los Cerritos Elementary School
- Kyrene Altadena Middle School
- Desert Vista Elementary High School
Utilities
- Refrigerated Cooling System
- Heating Available
- Water Filtration System
- Water Softener is Owned
- High Speed Internet
- Cable TV Available
Additional Features
- North or South Exposure
- Block Wall Fence
Community Details
Overview
- $2,440 per year Dock Fee
- Association fees include common area maintenance
- Rossmar HOA, Phone Number (480) 551-4300
- Built by UDC
Recreation
- Community Playground
- Children's Pool
- Bike Trail
Ownership History
Purchase Details
Home Financials for this Owner
Home Financials are based on the most recent Mortgage that was taken out on this home.Purchase Details
Home Financials for this Owner
Home Financials are based on the most recent Mortgage that was taken out on this home.Purchase Details
Home Financials for this Owner
Home Financials are based on the most recent Mortgage that was taken out on this home.Purchase Details
Home Financials for this Owner
Home Financials are based on the most recent Mortgage that was taken out on this home.Purchase Details
Home Financials for this Owner
Home Financials are based on the most recent Mortgage that was taken out on this home.Similar Homes in Phoenix, AZ
Home Values in the Area
Average Home Value in this Area
Purchase History
| Date | Type | Sale Price | Title Company |
|---|---|---|---|
| Warranty Deed | $614,900 | Security Title Agency | |
| Warranty Deed | $267,500 | Empire West Title Agency | |
| Warranty Deed | $242,000 | Capital Title Agency Inc | |
| Joint Tenancy Deed | -- | Chicago Title Insurance Co | |
| Interfamily Deed Transfer | -- | Chicago Title Insurance Co | |
| Joint Tenancy Deed | -- | Chicago Title Insurance Co | |
| Quit Claim Deed | -- | Chicago Title Insurance Co | |
| Interfamily Deed Transfer | -- | Chicago Title Insurance Co |
Mortgage History
| Date | Status | Loan Amount | Loan Type |
|---|---|---|---|
| Open | $214,900 | VA | |
| Previous Owner | $200,600 | New Conventional | |
| Previous Owner | $25,550 | Credit Line Revolving | |
| Previous Owner | $272,100 | Unknown | |
| Previous Owner | $225,000 | Unknown | |
| Previous Owner | $193,600 | New Conventional | |
| Previous Owner | $138,500 | No Value Available | |
| Previous Owner | $135,750 | No Value Available |
Property History
| Date | Event | Price | Change | Sq Ft Price |
|---|---|---|---|---|
| 07/25/2025 07/25/25 | Sold | $614,900 | 0.0% | $264 / Sq Ft |
| 05/30/2025 05/30/25 | Price Changed | $614,900 | 0.0% | $264 / Sq Ft |
| 05/30/2025 05/30/25 | For Sale | $614,900 | 0.0% | $264 / Sq Ft |
| 05/15/2025 05/15/25 | Off Market | $614,900 | -- | -- |
| 04/24/2025 04/24/25 | For Sale | $649,000 | 0.0% | $279 / Sq Ft |
| 09/01/2018 09/01/18 | Rented | $1,995 | 0.0% | -- |
| 08/02/2018 08/02/18 | Under Contract | -- | -- | -- |
| 07/15/2018 07/15/18 | For Rent | $1,995 | +5.6% | -- |
| 12/21/2016 12/21/16 | Rented | $1,890 | +5.6% | -- |
| 12/13/2016 12/13/16 | Under Contract | -- | -- | -- |
| 11/29/2016 11/29/16 | Price Changed | $1,790 | -5.3% | $1 / Sq Ft |
| 11/01/2016 11/01/16 | For Rent | $1,890 | 0.0% | -- |
| 11/20/2015 11/20/15 | Rented | $1,890 | 0.0% | -- |
| 11/14/2015 11/14/15 | Under Contract | -- | -- | -- |
| 10/23/2015 10/23/15 | Price Changed | $1,890 | -3.1% | $1 / Sq Ft |
| 09/19/2015 09/19/15 | For Rent | $1,950 | +2.6% | -- |
| 04/01/2013 04/01/13 | Rented | $1,900 | -4.8% | -- |
| 03/22/2013 03/22/13 | Under Contract | -- | -- | -- |
| 02/28/2013 02/28/13 | For Rent | $1,995 | +2.3% | -- |
| 04/27/2012 04/27/12 | Rented | $1,950 | -2.3% | -- |
| 04/07/2012 04/07/12 | Under Contract | -- | -- | -- |
| 03/21/2012 03/21/12 | For Rent | $1,995 | 0.0% | -- |
| 03/15/2012 03/15/12 | Sold | $267,500 | -7.4% | $115 / Sq Ft |
| 02/03/2012 02/03/12 | Pending | -- | -- | -- |
| 01/20/2012 01/20/12 | For Sale | $289,000 | -- | $124 / Sq Ft |
Tax History Compared to Growth
Tax History
| Year | Tax Paid | Tax Assessment Tax Assessment Total Assessment is a certain percentage of the fair market value that is determined by local assessors to be the total taxable value of land and additions on the property. | Land | Improvement |
|---|---|---|---|---|
| 2025 | $3,318 | $38,058 | -- | -- |
| 2024 | $3,247 | $36,245 | -- | -- |
| 2023 | $3,247 | $45,250 | $9,050 | $36,200 |
| 2022 | $3,092 | $34,770 | $6,950 | $27,820 |
| 2021 | $3,226 | $31,310 | $6,260 | $25,050 |
| 2020 | $3,167 | $30,580 | $6,110 | $24,470 |
| 2019 | $3,066 | $29,080 | $5,810 | $23,270 |
| 2018 | $2,962 | $27,920 | $5,580 | $22,340 |
| 2017 | $2,827 | $27,550 | $5,510 | $22,040 |
| 2016 | $2,865 | $26,830 | $5,360 | $21,470 |
| 2015 | $2,564 | $27,380 | $5,470 | $21,910 |
Agents Affiliated with this Home
-
J
Seller's Agent in 2025
Jill Ostendorp
West USA Realty
-
H
Buyer's Agent in 2025
Hudson Robison
The Firm RE
-
K
Buyer's Agent in 2016
Kristin Conway
HomeSmart
-
R
Seller's Agent in 2012
Romy K. Williams
eXp Realty
-
A
Seller's Agent in 2012
Asa Hemberg
West USA Realty
Map
Source: Arizona Regional Multiple Listing Service (ARMLS)
MLS Number: 4704522
APN: 300-36-689
- 15226 S 14th Dr
- 15421 S 16th Dr
- 1311 W Thunderhill Dr
- 15411 S 13th Ave
- 15628 S 11th Ln
- 15853 S 17th Dr
- 1721 W South Fork Dr
- 16047 S 14th Dr
- 1123 W Thunderhill Dr
- 15711 S 11th Ave
- 1702 W Amberwood Dr
- 1621 W Wildwood Dr
- 1702 W Wildwood Dr
- 15229 S 18th Dr
- 15226 S 18th Dr
- 15852 S 18th Ln
- 1532 W Glenhaven Dr
- 15550 S 5th Ave Unit 130
- 15550 S 5th Ave Unit 240
- 16404 S 18th Dr
