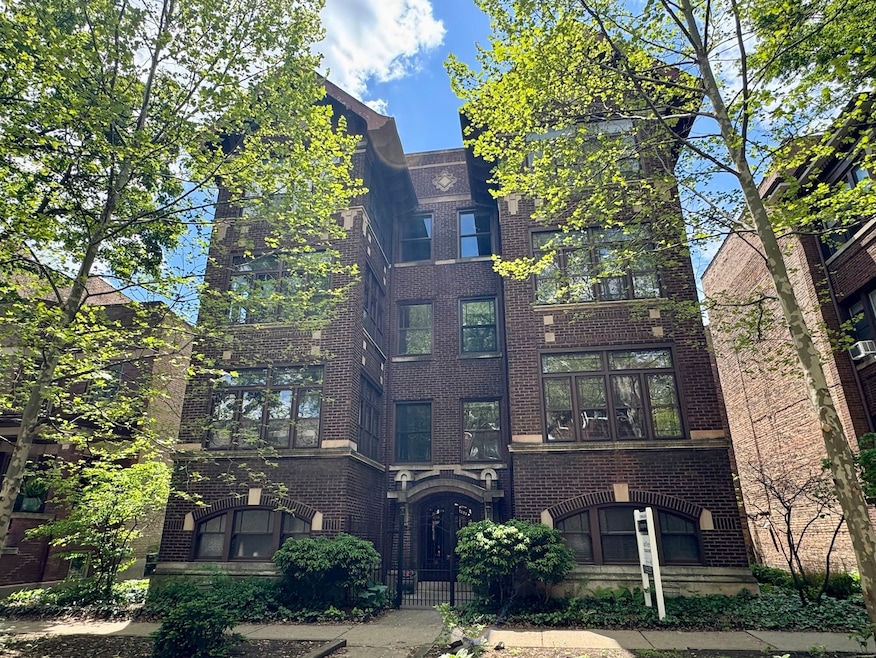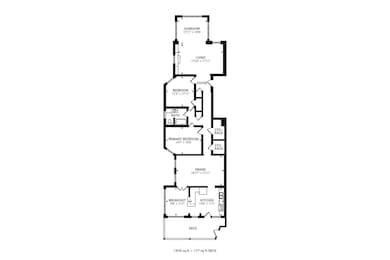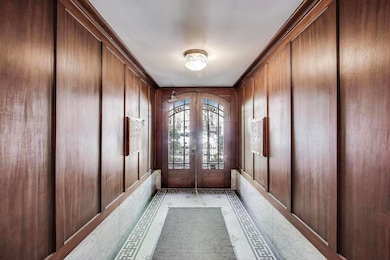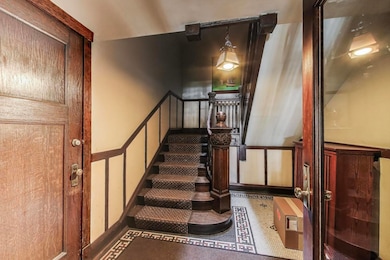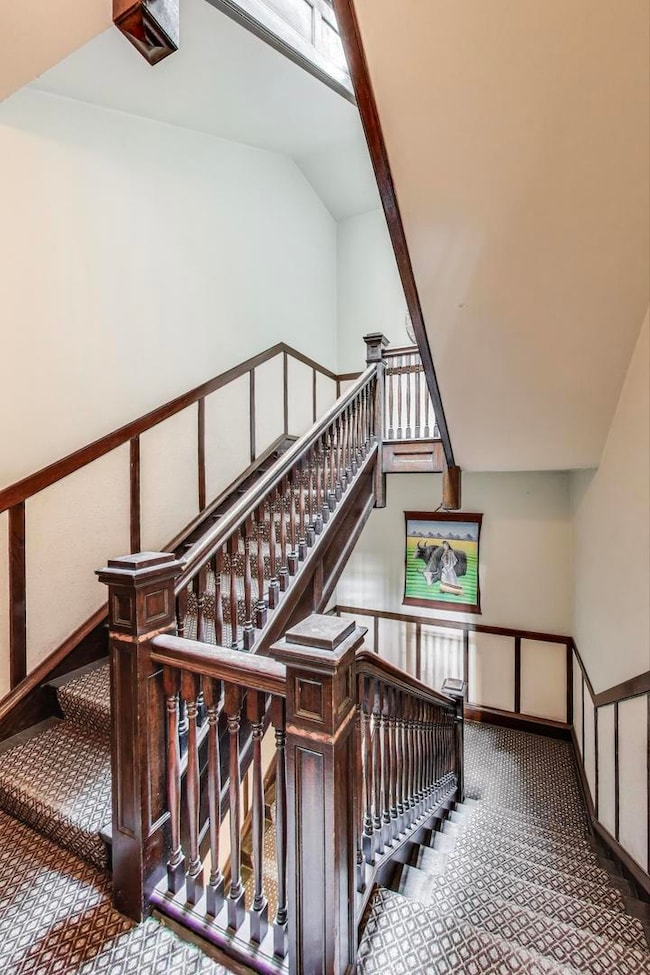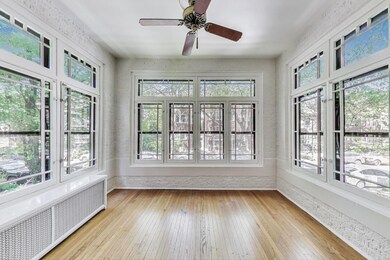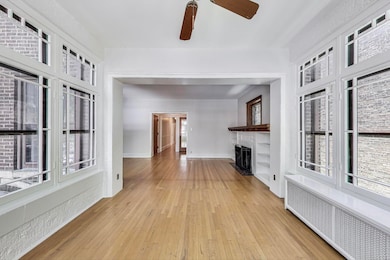
1431 W Rascher Ave Unit 1W Chicago, IL 60640
Andersonville NeighborhoodEstimated payment $3,503/month
Highlights
- Popular Property
- Wood Flooring
- Gallery
- Deck
- Sun or Florida Room
- Beamed Ceilings
About This Home
HUGE quintessential vintage condo in the heart of Andersonville! Hard to find this much square footage in such a perfect location! This high first floor three bedroom was nicely reconfigured into a two bedroom by opening up the third bedroom to create a breakfast/sun room. Could EASILY be turned back into a third bedroom. Anderson windows and custom plantation shutters were added when back bedroom was turned into a sunroom. Just professionally painted a neutral light gray with creamy white trim. Truly move-in condition with beautiful oak hardwood floors throughout. Rarely found intact classic details abound: all original doors, brass hardware, and period millwork. A mint condition Prairie Style stained glass window is the focal point of the spacious living room with original unpainted oak fireplace mantle & built-ins. Tall ceilings and light coming in on three sides of the front sunroom creates an ideal spot for all your plants. Large formal dining room with box beamed ceiling for even the biggest dinner parties! The roomy, renovated eat-in kitchen has high quality solid wood cabinets, Corian countertops, white appliances and a breakfast bar for 4 bar stools. Roomy kitchen could be EASILY TRANSFORMED with new upgraded appliances, counters, tile backsplash, hardware, etc. Big back deck faces south and is ready for your herbs and container garden. Both generously sized bedrooms (each fitTh a king) share a large full hall bath. Two HUGE walk in hall closets! Half bath potential in the big hall closet and small hall closet is the perfect spot to add in-unit laundry (3 of 6 units already have). One assigned parking spot included. Assessments include heat. All this, in an intimate, center entry 6 flat with a well established association. There is also a little basement gym, plus bike and extra storage downstairs. A+ Andersonville location just off Clark Street near gyms, cafes, boutiques, restaurants. Walk to CTA red line, the beach and bike/running paths. Pet friendly building. Incredible space for price and RARELY AVAILABLE VALUE ADD OPPORTUNITY in this fabulous neighborhood!
Last Listed By
@properties Christie's International Real Estate License #475138913 Listed on: 05/27/2025

Open House Schedule
-
Saturday, May 31, 202511:00 am to 3:00 pm5/31/2025 11:00:00 AM +00:005/31/2025 3:00:00 PM +00:00First and ONLY public open house on this classic jumbo Andersonville vintage 1656 sq. ft. condo. First time on market in 30 years! Grab your pearls and HURRY!!!Add to Calendar
Property Details
Home Type
- Condominium
Est. Annual Taxes
- $6,337
Year Built
- Built in 1916
HOA Fees
- $380 Monthly HOA Fees
Home Design
- Brick Exterior Construction
Interior Spaces
- 1,656 Sq Ft Home
- 3-Story Property
- Historic or Period Millwork
- Beamed Ceilings
- Decorative Fireplace
- Window Screens
- Entrance Foyer
- Family Room
- Living Room with Fireplace
- Formal Dining Room
- Sun or Florida Room
- Storage
- Laundry Room
- Gallery
- Wood Flooring
Kitchen
- Range
- Microwave
- Dishwasher
Bedrooms and Bathrooms
- 2 Bedrooms
- 2 Potential Bedrooms
- Walk-In Closet
- 1 Full Bathroom
Home Security
Parking
- 1 Parking Space
- Off Alley Parking
- Parking Included in Price
- Assigned Parking
Outdoor Features
- Deck
Schools
- Peirce Elementary School Intl St
- Senn Achievement Academy High Sc
Utilities
- No Cooling
- Radiator
- Heating System Uses Steam
- 60 Amp Service
- Lake Michigan Water
Listing and Financial Details
- Senior Tax Exemptions
- Homeowner Tax Exemptions
Community Details
Overview
- Association fees include heat, water, parking, insurance, exterior maintenance, lawn care, scavenger
- 6 Units
- Managed Association
- Low-Rise Condominium
Amenities
- Laundry Facilities
- Community Storage Space
Pet Policy
- Dogs and Cats Allowed
Security
- Storm Windows
Map
Home Values in the Area
Average Home Value in this Area
Property History
| Date | Event | Price | Change | Sq Ft Price |
|---|---|---|---|---|
| 05/27/2025 05/27/25 | For Sale | $489,000 | -- | $295 / Sq Ft |
Similar Homes in Chicago, IL
Source: Midwest Real Estate Data (MRED)
MLS Number: 12352239
- 1419 W Catalpa Ave Unit 2S
- 5448 N Glenwood Ave
- 1467 W Summerdale Ave Unit 3
- 5310 N Glenwood Ave Unit 53103
- 5357 N Wayne Ave
- 5316 N Wayne Ave
- 5534 N Wayne Ave
- 1434 W Bryn Mawr Ave
- 5418 N Magnolia Ave
- 5611 N Glenwood Ave Unit G
- 1402 W Foster Ave Unit 3
- 5615 N Wayne Ave Unit 3S
- 1262 W Bryn Mawr Ave Unit 1
- 5647 N Glenwood Ave Unit 2
- 5251 N Paulina St
- 1307 W Foster Ave Unit 1G
- 1620 W Olive Ave Unit 3A
- 1404 W Hollywood Ave
- 1443 W Winona St
- 1122 W Catalpa Ave Unit 705
