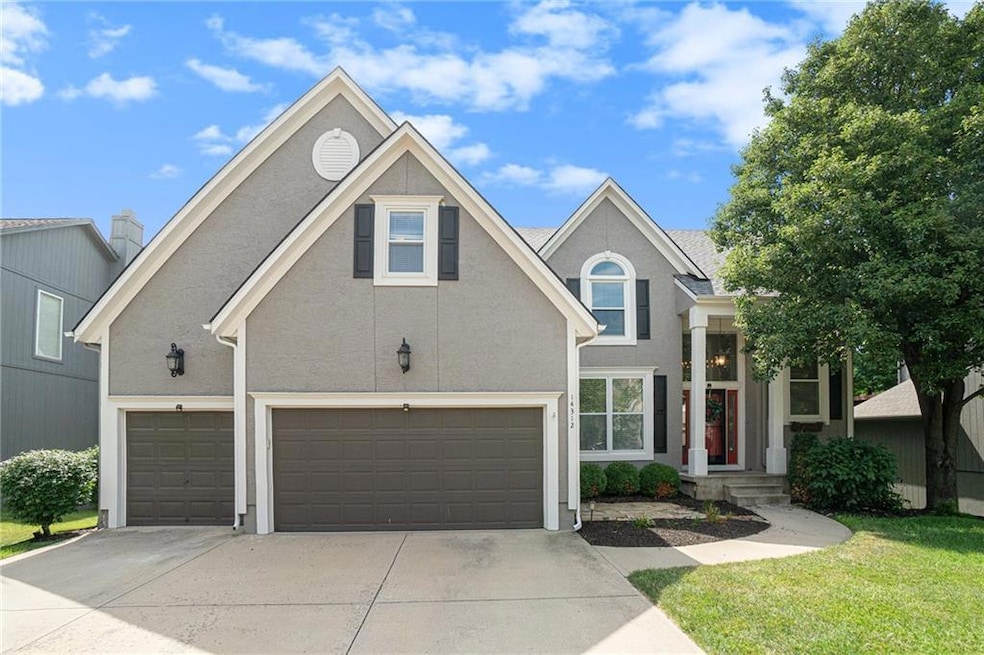
14312 Bond St Overland Park, KS 66221
South Overland Park NeighborhoodEstimated payment $3,938/month
Highlights
- Deck
- Living Room with Fireplace
- Traditional Architecture
- Morse Elementary School Rated A+
- Recreation Room
- Wood Flooring
About This Home
Welcome to your dream home located in the renowned Blue Valley School District! This fantastic home offers everything you need and more. Featuring four spacious bedrooms and four and half bathrooms. Beautiful hardwood floors, brand new carpeting throughout and a stunning kitchen with all new stainless steel appliances, beautiful granite countertops and extensive trim work. Indulge in the spacious formal dining room, perfect for hosting memorable gatherings. The Primary Suite includes a serene sitting room, two spacious walk-in closets and a dual vanities. The lower level of this home is a showstopper with its massive finished walkout design. You'll find a sprawling wet bar, ideal for entertaining guests, along with a game room and a full bathroom. The floor-to-ceiling stone fireplace adds a touch of grandeur to the space, and the built-in shelves provide both functionality and style. Outside, the property is enveloped in lush landscaping, creating a picturesque setting. The oversized deck and patio offer plenty of space for outdoor enjoyment. This neighborhood includes a community swimming pool, providing a refreshing escape during the warm months. Nestled in a quiet cul-de-sac, this home has it all. Move right in!
Listing Agent
ReeceNichols - Leawood Brokerage Phone: 913-999-7295 License #SP00239844 Listed on: 06/18/2025

Home Details
Home Type
- Single Family
Est. Annual Taxes
- $6,711
Year Built
- Built in 1998
Lot Details
- 8,754 Sq Ft Lot
- Cul-De-Sac
- Paved or Partially Paved Lot
Parking
- 3 Car Attached Garage
- Front Facing Garage
Home Design
- Traditional Architecture
- Composition Roof
Interior Spaces
- 2-Story Property
- Wet Bar
- Ceiling Fan
- Gas Fireplace
- Family Room Downstairs
- Living Room with Fireplace
- 2 Fireplaces
- Sitting Room
- Formal Dining Room
- Recreation Room
- Laundry closet
Kitchen
- Stainless Steel Appliances
- Kitchen Island
Flooring
- Wood
- Carpet
Bedrooms and Bathrooms
- 4 Bedrooms
- Walk-In Closet
Finished Basement
- Basement Fills Entire Space Under The House
- Fireplace in Basement
Outdoor Features
- Deck
Schools
- Morse Elementary School
- Blue Valley Southwest High School
Utilities
- Central Air
- Heating System Uses Natural Gas
Listing and Financial Details
- Assessor Parcel Number NP91020000-0064
- $0 special tax assessment
Community Details
Overview
- Property has a Home Owners Association
- Association fees include all amenities
- Wilshire South Subdivision
Recreation
- Community Pool
Map
Home Values in the Area
Average Home Value in this Area
Tax History
| Year | Tax Paid | Tax Assessment Tax Assessment Total Assessment is a certain percentage of the fair market value that is determined by local assessors to be the total taxable value of land and additions on the property. | Land | Improvement |
|---|---|---|---|---|
| 2024 | $6,711 | $65,331 | $11,610 | $53,721 |
| 2023 | $6,669 | $63,928 | $11,610 | $52,318 |
| 2022 | $5,600 | $52,785 | $11,610 | $41,175 |
| 2021 | $5,600 | $45,402 | $9,292 | $36,110 |
| 2020 | $5,205 | $46,276 | $8,446 | $37,830 |
| 2019 | $5,551 | $48,289 | $6,775 | $41,514 |
| 2018 | $5,381 | $45,885 | $6,760 | $39,125 |
| 2017 | $5,251 | $43,988 | $6,760 | $37,228 |
| 2016 | $4,736 | $39,652 | $6,760 | $32,892 |
| 2015 | $4,855 | $40,469 | $6,775 | $33,694 |
| 2013 | -- | $37,042 | $6,775 | $30,267 |
Property History
| Date | Event | Price | Change | Sq Ft Price |
|---|---|---|---|---|
| 08/05/2025 08/05/25 | Pending | -- | -- | -- |
| 08/01/2025 08/01/25 | For Sale | $625,000 | +5.9% | $149 / Sq Ft |
| 09/15/2023 09/15/23 | Sold | -- | -- | -- |
| 09/05/2023 09/05/23 | Pending | -- | -- | -- |
| 09/01/2023 09/01/23 | Price Changed | $589,999 | -1.7% | $141 / Sq Ft |
| 08/11/2023 08/11/23 | For Sale | $599,999 | +46.3% | $143 / Sq Ft |
| 07/22/2016 07/22/16 | Sold | -- | -- | -- |
| 05/19/2016 05/19/16 | Pending | -- | -- | -- |
| 04/07/2016 04/07/16 | For Sale | $410,000 | -- | $98 / Sq Ft |
Purchase History
| Date | Type | Sale Price | Title Company |
|---|---|---|---|
| Warranty Deed | -- | None Listed On Document | |
| Warranty Deed | -- | Midwest Title | |
| Warranty Deed | -- | First American Title |
Mortgage History
| Date | Status | Loan Amount | Loan Type |
|---|---|---|---|
| Previous Owner | $363,375 | New Conventional | |
| Previous Owner | $240,000 | New Conventional | |
| Previous Owner | $196,222 | Unknown |
Similar Homes in the area
Source: Heartland MLS
MLS Number: 2557893
APN: NP91020000-0064
- 11514 W 143rd Terrace
- 11405 W 143rd Terrace
- 14388 S Cody St
- 14308 Barton St
- 14622 S Garnett St
- 11219 W 140th Terrace
- 11907 W 143rd St
- 14692 S Garnett St
- 11110 W 146th Terrace
- 10819 W 143rd Terrace
- Windsor Plan at Chapel Hill
- Bristol Plan at Chapel Hill
- 13905 Lucille St
- 10816 W 140th St
- 10725 W 142nd St
- 11814 W 149th St
- 10675 W 142nd Terrace
- 14334 S Caenen Ln
- 12052 W 138th Ct
- 13917 Long St






