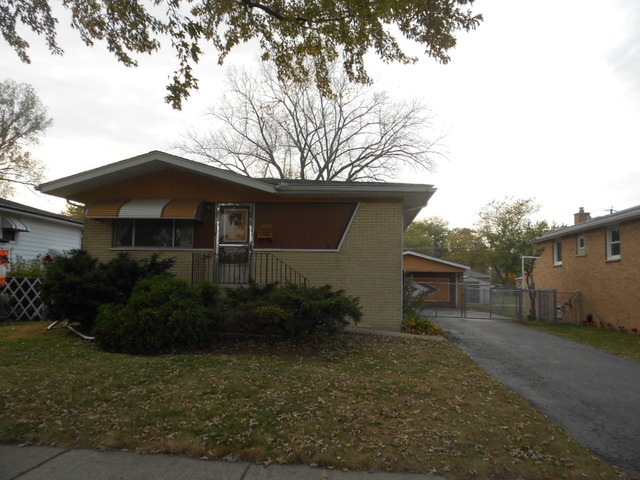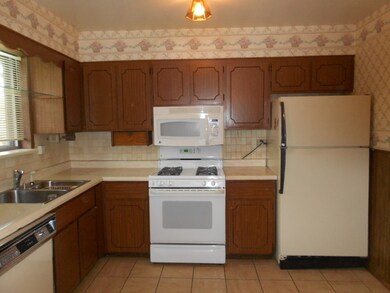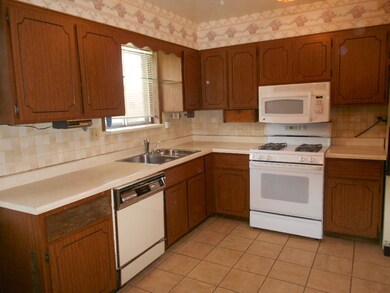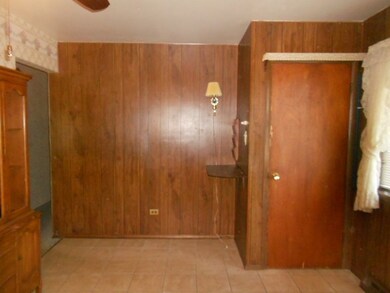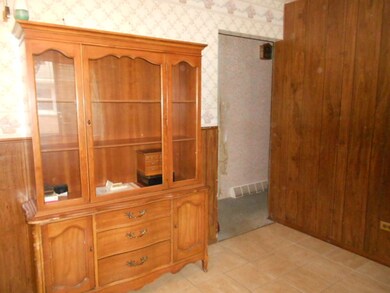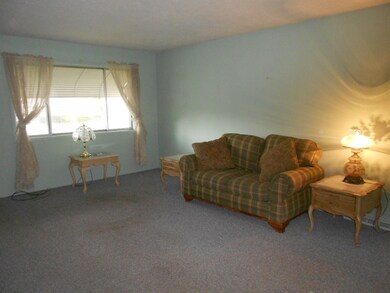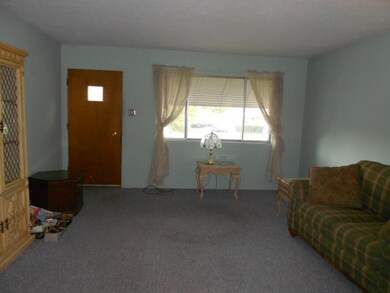
14312 Kolin Ave Midlothian, IL 60445
Highlights
- Wood Flooring
- Fenced Yard
- Patio
- Workshop
- 2 Car Detached Garage
- 5-minute walk to Bremen Heights Park
About This Home
As of June 2016Today's buyers will appreciate what this owner did many yrs ago. Sacrificing the original 3rd bedrm, he opened up the main flr living/dining rm space. Not to worry the third bedrm is back- in the finished basement area. Lots to like about this spacious raised ranch, from it's brick exterior, big fenced yard or the 2 car garage with double overhead doors to the generous room sizes, great curb appeal or loads of storage. Buyers will have their chance to exercise a little elbow grease or use some sweat(equity) to polish this diamond in the rough. Loads of potential on this unique home. Benefit from the low taxes(senior and homeowners exemptions) and take advantage of this regular sale. Not a foreclosure or short sale. Those special buyers that can envision the finished product will truly savor this home. Don't mind the clutter, sellers still removing things and cleaning up. Home to be sold "as-is". Additional de-cluttering forth coming. Nicely priced and immediate possession for the bu
Home Details
Home Type
- Single Family
Est. Annual Taxes
- $1,303
Year Built
- Built in 1967
Lot Details
- 6,700 Sq Ft Lot
- Lot Dimensions are 51 x 125
- Fenced Yard
- Paved or Partially Paved Lot
Parking
- 2 Car Detached Garage
- Garage Transmitter
- Garage Door Opener
- Driveway
- Parking Space is Owned
Home Design
- Brick Exterior Construction
- Asphalt Roof
- Concrete Perimeter Foundation
Interior Spaces
- 1,040 Sq Ft Home
- 1-Story Property
- Dry Bar
- Ceiling Fan
- Decorative Fireplace
- Family Room
- Living Room with Fireplace
- Combination Dining and Living Room
- Workshop
- Utility Room with Study Area
- Wood Flooring
Kitchen
- Range
- Microwave
- Dishwasher
Bedrooms and Bathrooms
- 2 Bedrooms
- 3 Potential Bedrooms
- Bathroom on Main Level
Laundry
- Laundry Room
- Dryer
- Washer
Partially Finished Basement
- Basement Fills Entire Space Under The House
- Sump Pump
Outdoor Features
- Patio
Utilities
- Forced Air Heating and Cooling System
- Heating System Uses Natural Gas
Listing and Financial Details
- Senior Tax Exemptions
- Homeowner Tax Exemptions
Ownership History
Purchase Details
Home Financials for this Owner
Home Financials are based on the most recent Mortgage that was taken out on this home.Purchase Details
Similar Home in the area
Home Values in the Area
Average Home Value in this Area
Purchase History
| Date | Type | Sale Price | Title Company |
|---|---|---|---|
| Deed | $112,000 | Fidelity National Title | |
| Interfamily Deed Transfer | -- | None Available |
Mortgage History
| Date | Status | Loan Amount | Loan Type |
|---|---|---|---|
| Open | $45,000 | Credit Line Revolving | |
| Open | $91,168 | FHA |
Property History
| Date | Event | Price | Change | Sq Ft Price |
|---|---|---|---|---|
| 05/27/2025 05/27/25 | For Sale | $259,900 | 0.0% | $115 / Sq Ft |
| 05/16/2025 05/16/25 | Pending | -- | -- | -- |
| 05/08/2025 05/08/25 | For Sale | $259,900 | +132.1% | $115 / Sq Ft |
| 06/09/2016 06/09/16 | Sold | $112,000 | -2.5% | $108 / Sq Ft |
| 03/23/2016 03/23/16 | Pending | -- | -- | -- |
| 02/29/2016 02/29/16 | For Sale | $114,900 | -- | $110 / Sq Ft |
Tax History Compared to Growth
Tax History
| Year | Tax Paid | Tax Assessment Tax Assessment Total Assessment is a certain percentage of the fair market value that is determined by local assessors to be the total taxable value of land and additions on the property. | Land | Improvement |
|---|---|---|---|---|
| 2024 | $5,936 | $19,000 | $2,680 | $16,320 |
| 2023 | $4,557 | $19,000 | $2,680 | $16,320 |
| 2022 | $4,557 | $13,119 | $2,345 | $10,774 |
| 2021 | $4,421 | $13,119 | $2,345 | $10,774 |
| 2020 | $4,586 | $13,764 | $2,345 | $11,419 |
| 2019 | $5,078 | $15,121 | $2,177 | $12,944 |
| 2018 | $6,464 | $15,121 | $2,177 | $12,944 |
| 2017 | $6,230 | $15,121 | $2,177 | $12,944 |
| 2016 | $4,528 | $13,050 | $1,842 | $11,208 |
| 2015 | $5,474 | $13,050 | $1,842 | $11,208 |
| 2014 | $1,303 | $13,050 | $1,842 | $11,208 |
| 2013 | $1,199 | $14,348 | $1,842 | $12,506 |
Agents Affiliated with this Home
-
Rosa Bueno

Seller's Agent in 2025
Rosa Bueno
United Real Estate - Chicago
(630) 222-1534
156 Total Sales
-
Stan Wertelka

Seller's Agent in 2016
Stan Wertelka
eXp Realty
(815) 955-8893
98 Total Sales
-
Clemente Lopez
C
Buyer's Agent in 2016
Clemente Lopez
Chicagoland Brokers, Inc.
(708) 280-5262
52 Total Sales
Map
Source: Midwest Real Estate Data (MRED)
MLS Number: 09150931
APN: 28-10-200-015-0000
- 14322 Kolin Ave
- 14312 Kolin Ave
- 14401 Kolin Ave
- 14244 Kostner Ave
- 14447 Kolin Ave
- 14453 Kolin Ave
- 14453 Kildare Ave
- 14340 Keeler Ave
- 14357 Kenton Ave
- 14448 Keeler Ave
- 14435 Karlov Ave
- 4653 146th St
- 14723 Kildare Ave
- 14747 Kenton Ave Unit 3B
- 14755 Kenton Ave Unit 2C
- 11 Country Club
- 4031 147th St
- 4910 143rd Place
- 14730 Kilpatrick Ave Unit 3E
- 14545 Springfield Ave
