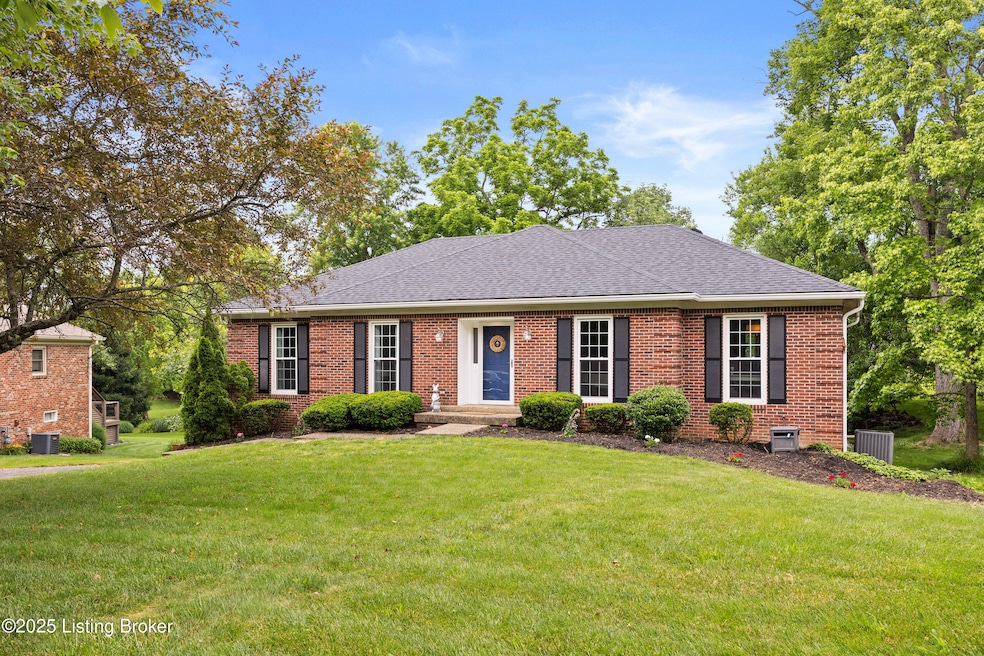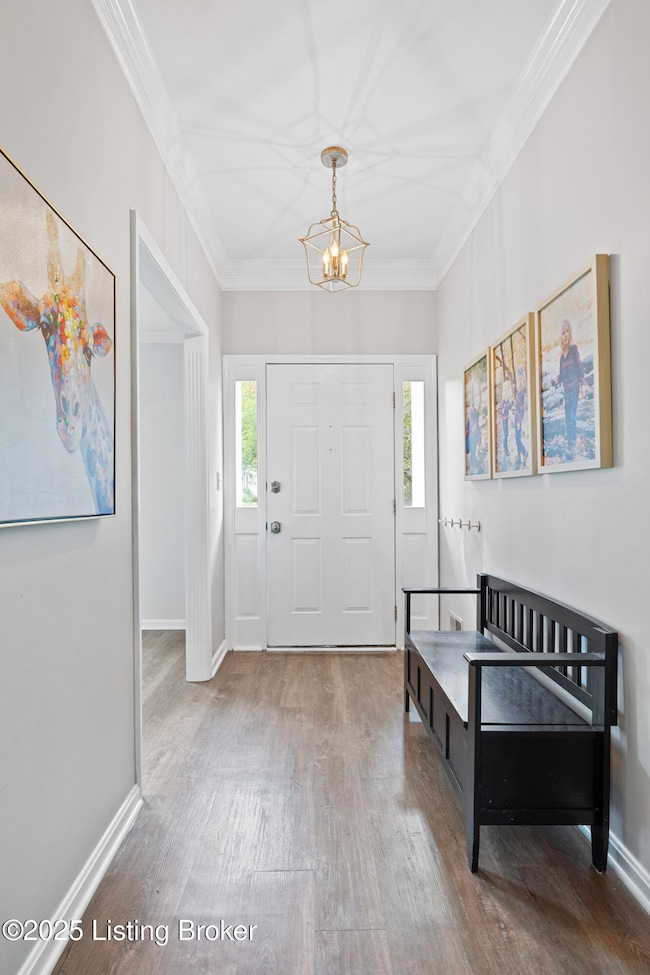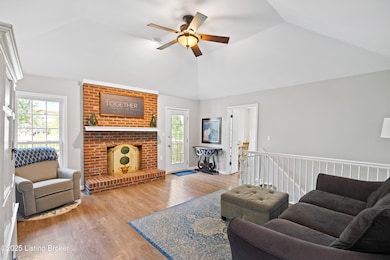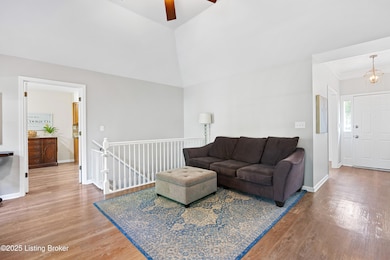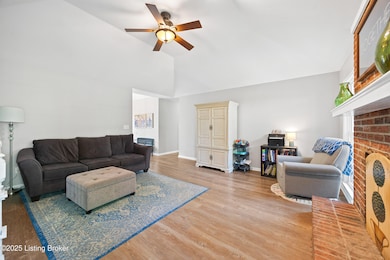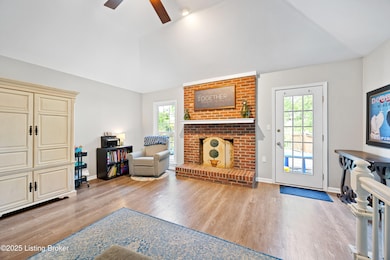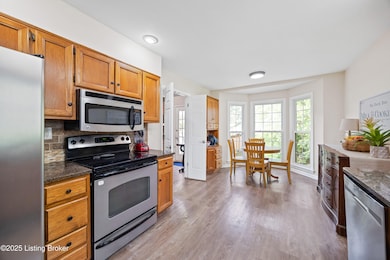
14312 Micawber Way Louisville, KY 40245
Lake Forest Beckley NeighborhoodHighlights
- Deck
- 1 Fireplace
- 2 Car Attached Garage
- Lowe Elementary School Rated A-
- Porch
- Patio
About This Home
As of August 2025Welcome to 14312 Micawber Way, a wonderful opportunity to own a Ranch Style home located in the highly sought-after Copperfield neighborhood. This beautiful home features 3-bedrooms, 2 full bathrooms with a partially finished walk-out basement. The first floor has a great room with a wood-burning fireplace that is flanked by large windows, and a vaulted ceiling, eat-In kitchen with granite counter-tops, tiled backsplash and all stainless appliances, dining room, large living room and an inviting foyer. Just down the hall is a nice sized tiled full bath, laundry area, 2 bedrooms and a primary bedroom and bath. The spacious primary bedroom is a nice retreat; it has double closets, nice moldings and overlooks the beautiful back yard with its own bath. Downstairs you'll find versatile space that could be used as a den/playroom or guest area plus a large unfinished area.
Outside is a large deck and patio overlooking a gorgeous backyard. Enjoy the neighborhood pool, tennis courts, playground and clubhouse amenities.
Additional features include: newer roof, newer water heater and newer HVAC. Call to schedule your showing today!
Last Agent to Sell the Property
RE/MAX Premier Properties License #240695 Listed on: 06/09/2025

Home Details
Home Type
- Single Family
Est. Annual Taxes
- $3,254
Year Built
- Built in 1985
Parking
- 2 Car Attached Garage
- Side or Rear Entrance to Parking
- Driveway
Home Design
- Poured Concrete
- Shingle Roof
Interior Spaces
- 1-Story Property
- 1 Fireplace
- Basement
Bedrooms and Bathrooms
- 3 Bedrooms
- 2 Full Bathrooms
Outdoor Features
- Deck
- Patio
- Porch
Utilities
- Forced Air Heating and Cooling System
- Private Sewer
Community Details
- Property has a Home Owners Association
- Copperfield Subdivision
Listing and Financial Details
- Tax Lot 31
- Assessor Parcel Number 225600310000
- Seller Concessions Not Offered
Ownership History
Purchase Details
Home Financials for this Owner
Home Financials are based on the most recent Mortgage that was taken out on this home.Purchase Details
Home Financials for this Owner
Home Financials are based on the most recent Mortgage that was taken out on this home.Purchase Details
Home Financials for this Owner
Home Financials are based on the most recent Mortgage that was taken out on this home.Purchase Details
Similar Homes in Louisville, KY
Home Values in the Area
Average Home Value in this Area
Purchase History
| Date | Type | Sale Price | Title Company |
|---|---|---|---|
| Deed | $410,000 | Limestone Title | |
| Deed | $410,000 | Limestone Title | |
| Warranty Deed | $287,950 | Agility Closing & Title Svcs | |
| Warranty Deed | $229,500 | Rainbow Title | |
| Warranty Deed | $190,000 | -- |
Mortgage History
| Date | Status | Loan Amount | Loan Type |
|---|---|---|---|
| Open | $389,500 | New Conventional | |
| Previous Owner | $241,417 | New Conventional | |
| Previous Owner | $183,600 | New Conventional | |
| Previous Owner | $150,000 | Stand Alone Refi Refinance Of Original Loan |
Property History
| Date | Event | Price | Change | Sq Ft Price |
|---|---|---|---|---|
| 08/04/2025 08/04/25 | Sold | $410,000 | -2.4% | $178 / Sq Ft |
| 06/11/2025 06/11/25 | Pending | -- | -- | -- |
| 06/09/2025 06/09/25 | For Sale | $420,000 | +45.9% | $183 / Sq Ft |
| 07/18/2017 07/18/17 | Sold | $287,950 | -0.7% | $134 / Sq Ft |
| 06/15/2017 06/15/17 | Pending | -- | -- | -- |
| 05/18/2017 05/18/17 | For Sale | $289,900 | -- | $135 / Sq Ft |
Tax History Compared to Growth
Tax History
| Year | Tax Paid | Tax Assessment Tax Assessment Total Assessment is a certain percentage of the fair market value that is determined by local assessors to be the total taxable value of land and additions on the property. | Land | Improvement |
|---|---|---|---|---|
| 2024 | $3,254 | $285,980 | $61,200 | $224,780 |
| 2023 | $3,312 | $285,980 | $61,200 | $224,780 |
| 2022 | $3,323 | $287,950 | $50,000 | $237,950 |
| 2021 | $3,613 | $287,950 | $50,000 | $237,950 |
| 2020 | $3,317 | $287,950 | $50,000 | $237,950 |
| 2019 | $3,250 | $287,950 | $50,000 | $237,950 |
| 2018 | $3,083 | $287,950 | $50,000 | $237,950 |
| 2017 | $2,421 | $230,690 | $50,000 | $180,690 |
| 2013 | $2,295 | $229,500 | $45,000 | $184,500 |
Agents Affiliated with this Home
-
Shawna Smith

Seller's Agent in 2025
Shawna Smith
RE/MAX
(502) 640-7783
1 in this area
304 Total Sales
-
Sallie Schneider

Seller Co-Listing Agent in 2025
Sallie Schneider
RE/MAX
(502) 396-1602
1 in this area
15 Total Sales
-
Brian J. Ward

Buyer's Agent in 2025
Brian J. Ward
Homepage Realty
(270) 792-7686
1 in this area
19 Total Sales
-
Beth Northup

Seller's Agent in 2017
Beth Northup
Kentucky Select Properties
(502) 819-2384
58 Total Sales
-
Deborah Freeman

Buyer's Agent in 2017
Deborah Freeman
Seville Realty, Inc.
(502) 417-9090
37 Total Sales
Map
Source: Metro Search (Greater Louisville Association of REALTORS®)
MLS Number: 1689133
APN: 225600310000
- 411 Nickleby Way
- 15214 Bristol Harbor Ave
- 14105 Steerforth Ct
- 14012 Glendower Dr
- 905 Fossil Creek Cir
- 14100 Palmerston Ct
- 14601 Landon Ct Unit 14601
- 701 Inspiration Way
- 329 Lanai Ct
- 14643 Reserve Park Place Unit 3
- 14641 Reserve Park Place Unit 2
- 14639 Reserve Park Place Unit 1
- 14646 Reserve Park Place Unit 4
- 14644 Reserve Park Place Unit 3
- 14642 Reserve Park Place Unit 2
- 14640 Reserve Park Place
- 17036 Ashburton Dr
- 14518 Lake Village Dr Unit 4B
- 14621 Reserve Park Place Unit 3
- 108 Forest Place Ct
