
14312 Micawber Way Louisville, KY 40245
Lake Forest Beckley NeighborhoodHighlights
- Tennis Courts
- Deck
- 2 Car Attached Garage
- Lowe Elementary School Rated A-
- 1 Fireplace
- Patio
About This Home
As of July 2017Beautiful walkout ranch in sought-after Copperfield. Foyer opens to large family room with vaulted ceiling and wood-burning fireplace. Formal dining and living rooms feature elegant moulding and french doors. Eat-in kitchen has granite counters, tile backsplash and stainless appliances. Master bedroom is newly painted with dentil moulding, double closets and tiled master bath. There are two additional bedrooms with newer fixtures/fans, a second tiled full bath and 1st floor laundry. Downstairs you’ll find versatile space currently used as a den/playroom and guest area. Outside is a newer deck and patio (2013) overlooking a gorgeous backyard. Enjoy the neighborhood pool, tennis courts, playground and clubhouse. Offering an upgraded HSA Warranty. First showings on Fri., May 19th from 4-8 pm.
Last Agent to Sell the Property
Kentucky Select Properties License #215948 Listed on: 05/18/2017

Home Details
Home Type
- Single Family
Est. Annual Taxes
- $3,254
Year Built
- Built in 1985
Parking
- 2 Car Attached Garage
- Side or Rear Entrance to Parking
- Driveway
Home Design
- Poured Concrete
- Shingle Roof
Interior Spaces
- 1-Story Property
- 1 Fireplace
- Basement
Bedrooms and Bathrooms
- 3 Bedrooms
- 2 Full Bathrooms
Outdoor Features
- Tennis Courts
- Deck
- Patio
Utilities
- Central Air
- Heating System Uses Natural Gas
Community Details
- Property has a Home Owners Association
- Copperfield Subdivision
Listing and Financial Details
- Legal Lot and Block 0031 / 2256
- Assessor Parcel Number 225600310000
- Seller Concessions Not Offered
Ownership History
Purchase Details
Home Financials for this Owner
Home Financials are based on the most recent Mortgage that was taken out on this home.Purchase Details
Home Financials for this Owner
Home Financials are based on the most recent Mortgage that was taken out on this home.Purchase Details
Similar Homes in Louisville, KY
Home Values in the Area
Average Home Value in this Area
Purchase History
| Date | Type | Sale Price | Title Company |
|---|---|---|---|
| Warranty Deed | $287,950 | Agility Closing & Title Svcs | |
| Warranty Deed | $229,500 | Rainbow Title | |
| Warranty Deed | $190,000 | -- |
Mortgage History
| Date | Status | Loan Amount | Loan Type |
|---|---|---|---|
| Open | $241,417 | New Conventional | |
| Previous Owner | $183,600 | New Conventional | |
| Previous Owner | $150,000 | Stand Alone Refi Refinance Of Original Loan |
Property History
| Date | Event | Price | Change | Sq Ft Price |
|---|---|---|---|---|
| 06/09/2025 06/09/25 | For Sale | $420,000 | +45.9% | $183 / Sq Ft |
| 07/18/2017 07/18/17 | Sold | $287,950 | -0.7% | $134 / Sq Ft |
| 06/15/2017 06/15/17 | Pending | -- | -- | -- |
| 05/18/2017 05/18/17 | For Sale | $289,900 | -- | $135 / Sq Ft |
Tax History Compared to Growth
Tax History
| Year | Tax Paid | Tax Assessment Tax Assessment Total Assessment is a certain percentage of the fair market value that is determined by local assessors to be the total taxable value of land and additions on the property. | Land | Improvement |
|---|---|---|---|---|
| 2024 | $3,254 | $285,980 | $61,200 | $224,780 |
| 2023 | $3,312 | $285,980 | $61,200 | $224,780 |
| 2022 | $3,323 | $287,950 | $50,000 | $237,950 |
| 2021 | $3,613 | $287,950 | $50,000 | $237,950 |
| 2020 | $3,317 | $287,950 | $50,000 | $237,950 |
| 2019 | $3,250 | $287,950 | $50,000 | $237,950 |
| 2018 | $3,083 | $287,950 | $50,000 | $237,950 |
| 2017 | $2,421 | $230,690 | $50,000 | $180,690 |
| 2013 | $2,295 | $229,500 | $45,000 | $184,500 |
Agents Affiliated with this Home
-
Shawna Smith

Seller's Agent in 2025
Shawna Smith
RE/MAX
(502) 640-7783
305 Total Sales
-
Sallie Schneider

Seller Co-Listing Agent in 2025
Sallie Schneider
RE/MAX
(502) 396-1602
13 Total Sales
-
Beth Northup

Seller's Agent in 2017
Beth Northup
Kentucky Select Properties
(502) 819-2384
59 Total Sales
-
Deborah Freeman

Buyer's Agent in 2017
Deborah Freeman
Seville Realty, Inc.
(502) 417-9090
39 Total Sales
Map
Source: Metro Search (Greater Louisville Association of REALTORS®)
MLS Number: 1475578
APN: 225600310000
- 14402 Ashford Ct
- 17005 Ashburton Dr
- 15313 Royal Troon Ave
- 15323 Royal Troon Ave
- 812 Locust Pointe Place
- 14000 Glendower Dr
- 329 Lanai Ct
- 14643 Reserve Park Place Unit 3
- 14641 Reserve Park Place Unit 2
- 14639 Reserve Park Place Unit 1
- 14407 Crescent Cove Dr
- 14646 Reserve Park Place Unit 4
- 14644 Reserve Park Place Unit 3
- 14642 Reserve Park Place Unit 2
- 14404 Crescent Cove Dr Unit 17B
- 14638 Reserve Park Place
- 14640 Reserve Park Place
- 14636 Reserve Park Place Unit 3
- 14634 Reserve Park Place Unit 2
- 14628 Reserve Park Place
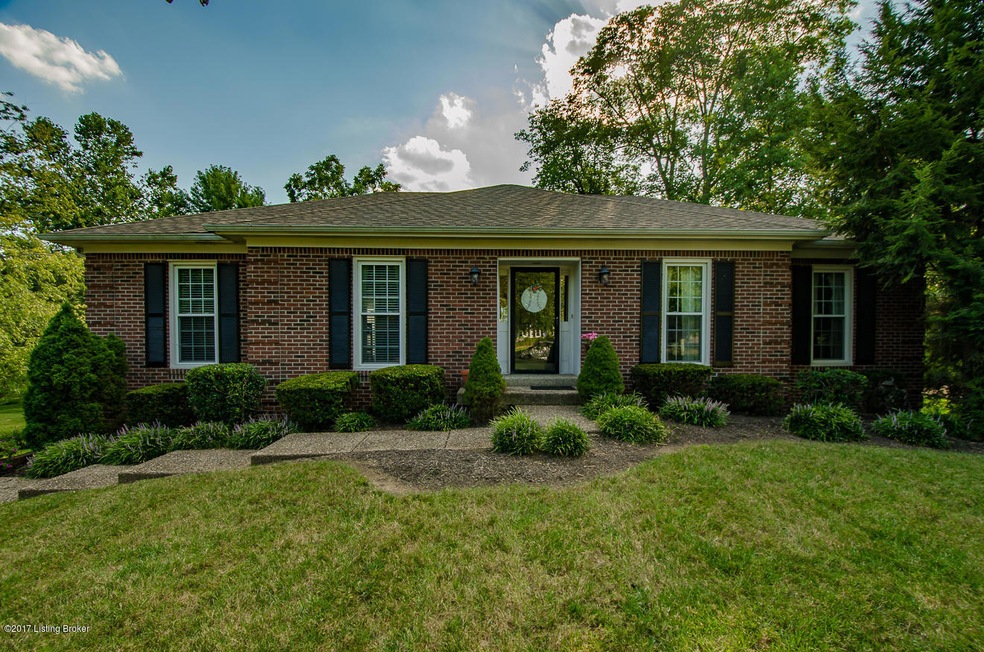
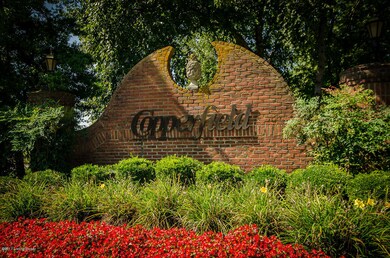
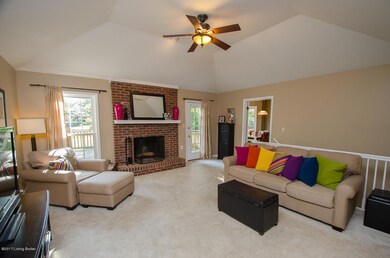
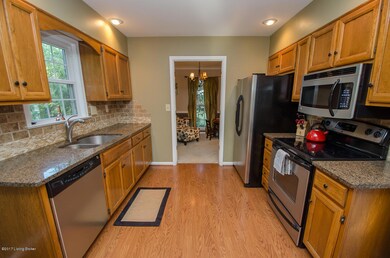
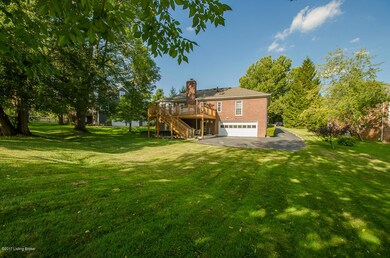
![Micawber-4[1]](https://images.homes.com/listings/214/7108579573-80896834/14312-micawber-way-louisville-ky-buildingphoto-6.jpg)
![Micawber-8[1]](https://images.homes.com/listings/214/0208579573-80896834/14312-micawber-way-louisville-ky-buildingphoto-7.jpg)