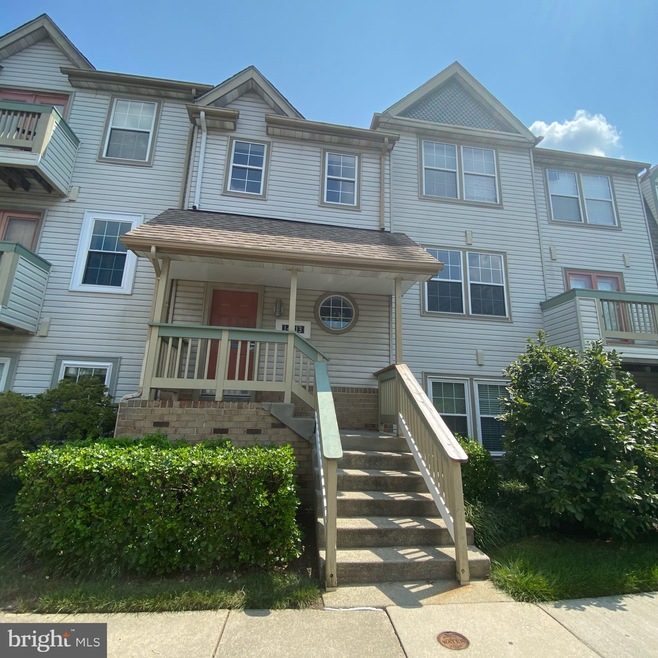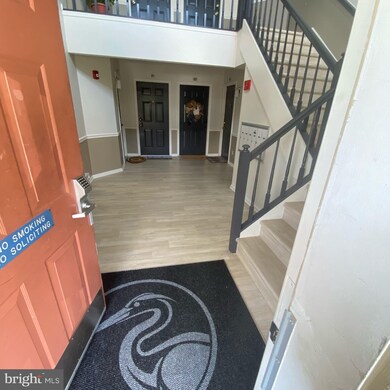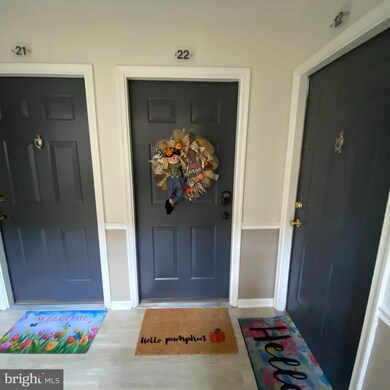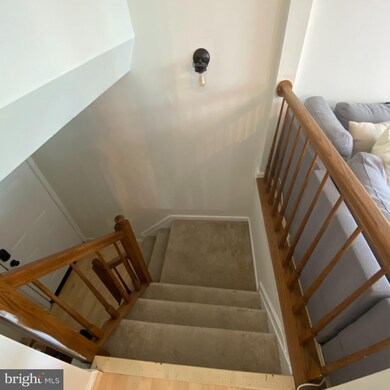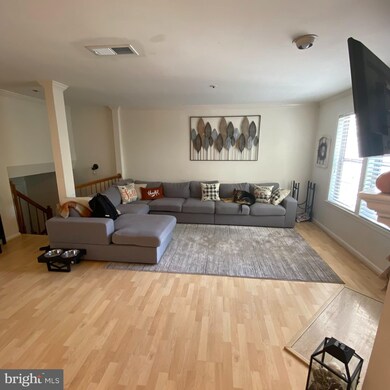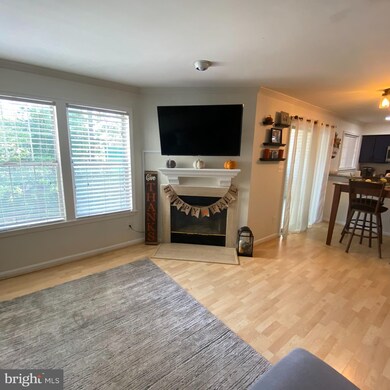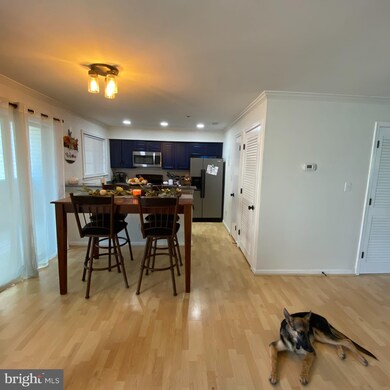
14313 Bowsprit Ln Unit 22 Laurel, MD 20707
Estimated Value: $280,000 - $316,841
Highlights
- View of Trees or Woods
- Contemporary Architecture
- Main Floor Bedroom
- Community Lake
- Engineered Wood Flooring
- Open Floorplan
About This Home
As of October 2021Sun-drenched condo in the heart of Laurel! 5 minute drive from the Laurel MARC station, 3 minute drive from the Laurel Town Center, this condo is surrounded by all of the amenities needed for a comfortable community. This condo has been completely renovated. Brand new bathrooms, kitchen, water heater, and HVAC! Fresh paint and a brand new fireplace mantle makes this condo a perfect and complete living space! Two bedroom, two bathrooms. Tons of storage and dog friendly! Check it out, it won’t last for long!
Last Agent to Sell the Property
Homelister, Inc License #RM422728 Listed on: 08/26/2021
Last Buyer's Agent
Selina Jones
KW Metro Center License #0225224695
Property Details
Home Type
- Condominium
Est. Annual Taxes
- $2,740
Year Built
- Built in 1988
Lot Details
- Backs To Open Common Area
- Northwest Facing Home
HOA Fees
- $344 Monthly HOA Fees
Property Views
- Woods
- Garden
Home Design
- Contemporary Architecture
- Shingle Roof
- Aluminum Siding
Interior Spaces
- 1,300 Sq Ft Home
- Property has 1 Level
- Ceiling Fan
- Wood Burning Fireplace
- Fireplace With Glass Doors
- Marble Fireplace
- Fireplace Mantel
- Brick Fireplace
- Window Screens
- Sliding Doors
- Open Floorplan
- Living Room
- Dining Room
- Alarm System
Kitchen
- Electric Oven or Range
- Built-In Microwave
- Ice Maker
- Dishwasher
- Stainless Steel Appliances
- Upgraded Countertops
- Instant Hot Water
Flooring
- Engineered Wood
- Carpet
- Tile or Brick
- Ceramic Tile
Bedrooms and Bathrooms
- 2 Main Level Bedrooms
- En-Suite Primary Bedroom
- En-Suite Bathroom
- 2 Full Bathrooms
Laundry
- Laundry on main level
- Stacked Electric Washer and Dryer
Parking
- Off-Street Parking
- Rented or Permit Required
- 1 Assigned Parking Space
Schools
- Vansville Elementary School
- Martin Luther King Jr. Middle School
- Laurel High School
Utilities
- Central Heating and Cooling System
- Cooling System Utilizes Bottled Gas
- Vented Exhaust Fan
- Hot Water Heating System
- Programmable Thermostat
- 150 Amp Service
- 120/240V
- Water Dispenser
- High-Efficiency Water Heater
- Municipal Trash
- Public Septic
- Cable TV Available
Additional Features
- Level Entry For Accessibility
- Outdoor Storage
Listing and Financial Details
- Assessor Parcel Number 17101046945
Community Details
Overview
- Association fees include custodial services maintenance, exterior building maintenance, insurance, parking fee, pool(s), snow removal, trash, lawn maintenance, water
- Low-Rise Condominium
- Bridgeport Condos
- Bridgeport Community
- Bridgeport Subdivision
- Community Lake
Amenities
- Common Area
Recreation
- Tennis Courts
- Community Pool
- Community Spa
- Pool Membership Available
- Jogging Path
Pet Policy
- Pets Allowed
Security
- Carbon Monoxide Detectors
- Fire and Smoke Detector
- Fire Sprinkler System
Ownership History
Purchase Details
Home Financials for this Owner
Home Financials are based on the most recent Mortgage that was taken out on this home.Purchase Details
Home Financials for this Owner
Home Financials are based on the most recent Mortgage that was taken out on this home.Purchase Details
Home Financials for this Owner
Home Financials are based on the most recent Mortgage that was taken out on this home.Purchase Details
Home Financials for this Owner
Home Financials are based on the most recent Mortgage that was taken out on this home.Purchase Details
Purchase Details
Home Financials for this Owner
Home Financials are based on the most recent Mortgage that was taken out on this home.Similar Homes in Laurel, MD
Home Values in the Area
Average Home Value in this Area
Purchase History
| Date | Buyer | Sale Price | Title Company |
|---|---|---|---|
| Williams Constance | $267,000 | Universal Title | |
| Mcney Matthew David | $207,000 | Assurance Title Llc | |
| Hercules Michelle | $255,000 | -- | |
| Hercules Michelle | $255,000 | -- | |
| Womack Stacy E | $105,000 | -- | |
| Waclawski Richard J | $92,500 | -- |
Mortgage History
| Date | Status | Borrower | Loan Amount |
|---|---|---|---|
| Previous Owner | Williams Constance | $253,650 | |
| Previous Owner | Mcney Matthew David | $199,500 | |
| Previous Owner | Mcney Matthew David | $196,650 | |
| Previous Owner | Hercules Michelle | $10,000 | |
| Previous Owner | Waclawski Richard J | $240,000 | |
| Previous Owner | Hercules Michelle | $240,000 | |
| Previous Owner | Womack Stacy E | $197,200 | |
| Previous Owner | Womack Stacy E | $146,400 | |
| Previous Owner | Waclawski Richard J | $94,350 |
Property History
| Date | Event | Price | Change | Sq Ft Price |
|---|---|---|---|---|
| 10/15/2021 10/15/21 | Sold | $267,000 | +5.1% | $205 / Sq Ft |
| 09/15/2021 09/15/21 | Pending | -- | -- | -- |
| 08/27/2021 08/27/21 | For Sale | $254,000 | -4.9% | $195 / Sq Ft |
| 08/26/2021 08/26/21 | Off Market | $267,000 | -- | -- |
| 08/26/2021 08/26/21 | For Sale | $254,000 | +22.7% | $195 / Sq Ft |
| 05/12/2020 05/12/20 | Sold | $207,000 | -3.7% | $159 / Sq Ft |
| 03/26/2020 03/26/20 | Price Changed | $215,000 | -4.4% | $165 / Sq Ft |
| 03/06/2020 03/06/20 | For Sale | $225,000 | 0.0% | $173 / Sq Ft |
| 02/15/2019 02/15/19 | Rented | $1,650 | 0.0% | -- |
| 11/17/2018 11/17/18 | For Rent | $1,650 | -- | -- |
Tax History Compared to Growth
Tax History
| Year | Tax Paid | Tax Assessment Tax Assessment Total Assessment is a certain percentage of the fair market value that is determined by local assessors to be the total taxable value of land and additions on the property. | Land | Improvement |
|---|---|---|---|---|
| 2024 | $4,050 | $217,333 | $0 | $0 |
| 2023 | $3,466 | $186,667 | $0 | $0 |
| 2022 | $2,880 | $156,000 | $46,800 | $109,200 |
| 2021 | $2,802 | $152,667 | $0 | $0 |
| 2020 | $5,481 | $149,333 | $0 | $0 |
| 2019 | $2,860 | $146,000 | $43,800 | $102,200 |
| 2018 | $2,403 | $135,333 | $0 | $0 |
| 2017 | $2,129 | $124,667 | $0 | $0 |
| 2016 | -- | $114,000 | $0 | $0 |
| 2015 | $2,477 | $114,000 | $0 | $0 |
| 2014 | $2,477 | $114,000 | $0 | $0 |
Agents Affiliated with this Home
-
Jennifer Stein

Seller's Agent in 2021
Jennifer Stein
Homelister, Inc
(855) 400-8566
1 in this area
2,369 Total Sales
-

Buyer's Agent in 2021
Selina Jones
KW Metro Center
-
Natalie Dorris
N
Seller's Agent in 2020
Natalie Dorris
Realty One Group Performance, LLC
(240) 417-4955
1 in this area
15 Total Sales
-
Sal Choudhary
S
Buyer's Agent in 2020
Sal Choudhary
Taylor Properties
(302) 521-0416
1 Total Sale
Map
Source: Bright MLS
MLS Number: MDPG2009864
APN: 10-1046945
- 7808 Spinnaker Rd Unit 12
- 14306 Bowsprit Ln Unit 22
- 8118 Chapel Cove Dr
- 14226 Yardarm Way Unit 109
- 14112 Bowsprit Ln Unit 901
- 14323 S Shore Ct
- 14122 Bowsprit Ln Unit 812
- 14124 Bowsprit Ln Unit 809
- 7902 Bayshore Dr Unit 32
- 7914 Chapel Cove Dr
- 14040 Vista Dr
- 14059 Vista Dr Unit 140B
- 14122C Lauren Ln
- 14109 William St
- 14012C Justin Way Unit 26-C
- 14011A Justin Way
- 14011F Briston St
- 14514 Cambridge Cir
- 14008 Justin Way Unit 7A
- 14010 Oxford Dr
- 14313 Bowsprit Ln Unit 31
- 14313 Bowsprit Ln
- 14313 Bowsprit Ln Unit 816
- 14313 Bowsprit Ln Unit 814
- 14313 Bowsprit Ln
- 14313 Bowsprit Ln Unit 11
- 14313 Bowsprit Ln Unit 22
- 14311 Bowsprit Ln Unit 12
- 14311 Bowsprit Ln
- 14311 Bowsprit Ln Unit 32
- 14311 Bowsprit Ln Unit 21
- 14311 Bowsprit Ln
- 14311 Bowsprit Ln Unit 825
- 14311 Bowsprit Ln Unit 22
- 14312 Bowsprit Ln
- 14316 Bowsprit Ln Unit 714
- 14314 Bowsprit Ln
- 14314 Bowsprit Ln Unit 22
- 14312 Bowsprit Ln Unit 21
- 14314 Bowsprit Ln Unit 21
