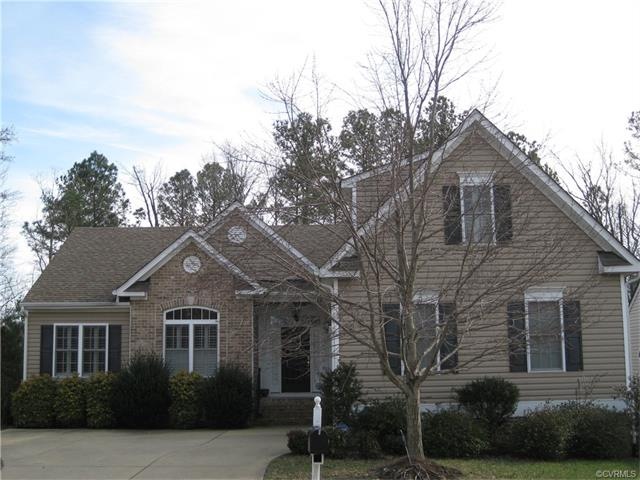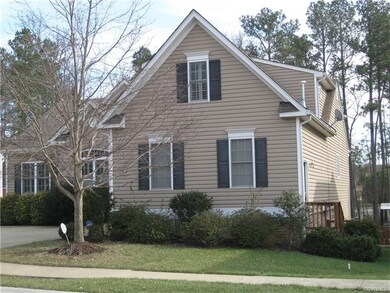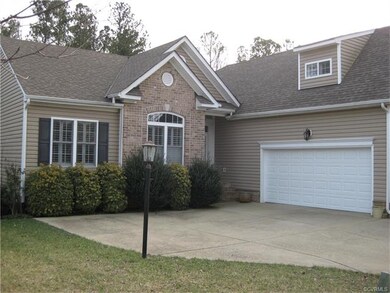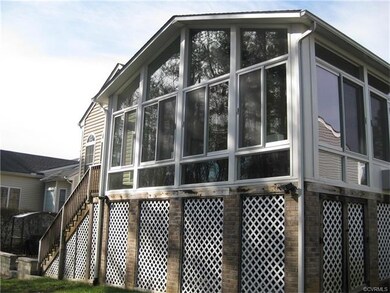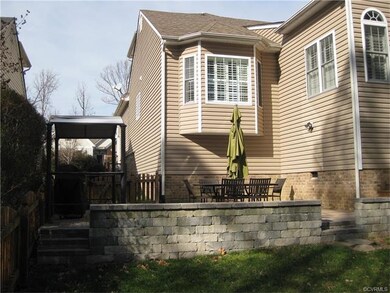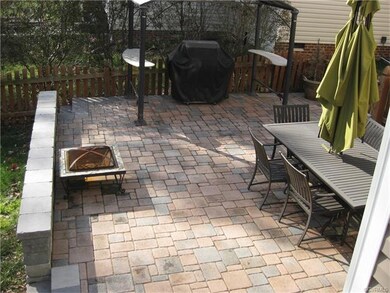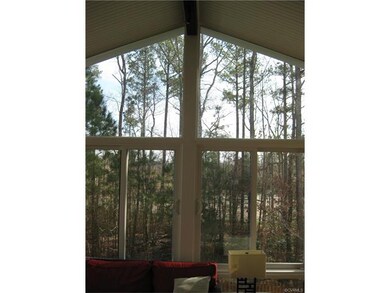
14313 Forest Row Trail Midlothian, VA 23112
Birkdale NeighborhoodHighlights
- Outdoor Pool
- Wooded Lot
- Wood Flooring
- Clubhouse
- Transitional Architecture
- 1-minute walk to Brading Park
About This Home
As of September 2022Why wait for new construction and deal with change fees and selection budgets when you can buy a well maintained, move-in ready home at a great price. Walking distance to the pool and tennis courts! Situated on a highly sought after premium priced lot, this quality built home with a very versatile floor plan offers an open foyer,dining room,kitchen and family room featuring hardwood and ceramic tile flooring. The private master bedroom w/bath offers a walk-in custom finished closet,vaulted ceiling w/fan and a bay window overlooking the backyard and natural area. The two other 1st floor bedrooms and full bath are on the opposite side of the house from the master. The 2nd floor suite is very spacious with private full bath and HUGE walk-in closet plus attic storage! The sellers are the original owners and have made too many detail upgrades to mention but the largest improvement is the 21X14 Sunroom with it's own heating and cooling system which comes with a limited lifetime warranty transferable to the new owners provided by Champion. Do yourself a favor and see this house!
Last Agent to Sell the Property
ERA Woody Hogg & Assoc License #0225048643 Listed on: 02/16/2016

Home Details
Home Type
- Single Family
Est. Annual Taxes
- $3,173
Year Built
- Built in 2006
Lot Details
- 9,270 Sq Ft Lot
- Back Yard Fenced
- Level Lot
- Sprinkler System
- Wooded Lot
- Zoning described as R12 - ONE FAMILY RES
HOA Fees
- $53 Monthly HOA Fees
Parking
- 2 Car Attached Garage
- Dry Walled Garage
- Driveway
Home Design
- Transitional Architecture
- Brick Exterior Construction
- Composition Roof
- Vinyl Siding
Interior Spaces
- 2,701 Sq Ft Home
- 1-Story Property
- High Ceiling
- Ceiling Fan
- Gas Fireplace
- Thermal Windows
- Palladian Windows
- Bay Window
- Dining Area
- Crawl Space
- Home Security System
Kitchen
- Eat-In Kitchen
- Electric Cooktop
- Microwave
- Dishwasher
- Disposal
Flooring
- Wood
- Partially Carpeted
- Ceramic Tile
Bedrooms and Bathrooms
- 4 Bedrooms
- En-Suite Primary Bedroom
- 3 Full Bathrooms
Laundry
- Dryer
- Washer
Outdoor Features
- Outdoor Pool
- Patio
- Exterior Lighting
- Front Porch
Schools
- Spring Run Elementary School
- Bailey Bridge Middle School
- Manchester High School
Utilities
- Forced Air Heating and Cooling System
- Heating System Uses Natural Gas
- Gas Water Heater
Listing and Financial Details
- Tax Lot 021
- Assessor Parcel Number 727-661-85-87-00000
Community Details
Overview
- Collington Subdivision
Amenities
- Common Area
- Clubhouse
Recreation
- Tennis Courts
- Community Pool
Ownership History
Purchase Details
Home Financials for this Owner
Home Financials are based on the most recent Mortgage that was taken out on this home.Purchase Details
Home Financials for this Owner
Home Financials are based on the most recent Mortgage that was taken out on this home.Purchase Details
Home Financials for this Owner
Home Financials are based on the most recent Mortgage that was taken out on this home.Similar Homes in Midlothian, VA
Home Values in the Area
Average Home Value in this Area
Purchase History
| Date | Type | Sale Price | Title Company |
|---|---|---|---|
| Deed | $460,000 | -- | |
| Warranty Deed | $325,000 | Lafayette Title & Escrow Llc | |
| Warranty Deed | $363,805 | -- |
Mortgage History
| Date | Status | Loan Amount | Loan Type |
|---|---|---|---|
| Open | $360,000 | VA | |
| Previous Owner | $277,298 | New Conventional | |
| Previous Owner | $293,250 | New Conventional | |
| Previous Owner | $308,750 | New Conventional | |
| Previous Owner | $200,000 | New Conventional |
Property History
| Date | Event | Price | Change | Sq Ft Price |
|---|---|---|---|---|
| 09/28/2022 09/28/22 | Sold | $460,000 | +2.2% | $170 / Sq Ft |
| 08/13/2022 08/13/22 | Pending | -- | -- | -- |
| 08/05/2022 08/05/22 | For Sale | $449,900 | +38.4% | $167 / Sq Ft |
| 04/29/2016 04/29/16 | Sold | $325,000 | -2.4% | $120 / Sq Ft |
| 04/04/2016 04/04/16 | Pending | -- | -- | -- |
| 02/16/2016 02/16/16 | For Sale | $333,000 | -- | $123 / Sq Ft |
Tax History Compared to Growth
Tax History
| Year | Tax Paid | Tax Assessment Tax Assessment Total Assessment is a certain percentage of the fair market value that is determined by local assessors to be the total taxable value of land and additions on the property. | Land | Improvement |
|---|---|---|---|---|
| 2025 | $25 | $475,600 | $83,000 | $392,600 |
| 2024 | $25 | $464,200 | $83,000 | $381,200 |
| 2023 | $3,517 | $386,500 | $78,000 | $308,500 |
| 2022 | $3,413 | $371,000 | $78,000 | $293,000 |
| 2021 | $3,332 | $343,800 | $75,000 | $268,800 |
| 2020 | $3,229 | $339,900 | $75,000 | $264,900 |
| 2019 | $3,192 | $336,000 | $74,000 | $262,000 |
| 2018 | $3,173 | $334,000 | $72,000 | $262,000 |
| 2017 | $3,243 | $337,800 | $72,000 | $265,800 |
| 2016 | $3,206 | $334,000 | $70,000 | $264,000 |
| 2015 | $3,159 | $326,500 | $70,000 | $256,500 |
| 2014 | $3,072 | $317,400 | $68,000 | $249,400 |
Agents Affiliated with this Home
-

Seller's Agent in 2022
Nicolas Worsham
Real Broker LLC
(804) 938-3818
3 in this area
44 Total Sales
-
B
Buyer's Agent in 2022
Brenda Carter
Liz Moore & Associates
-

Seller's Agent in 2016
Robert Price
ERA Woody Hogg & Assoc
(804) 427-5121
20 Total Sales
-

Buyer's Agent in 2016
Cyndi Merritt
EXP Realty LLC
(804) 814-4644
1 in this area
94 Total Sales
Map
Source: Central Virginia Regional MLS
MLS Number: 1604092
APN: 727-66-18-58-700-000
- 14412 Mission Hills Loop
- 9524 Simonsville Rd
- 14006 Camouflage Ct
- 9220 Brocket Dr
- 13019 Fieldfare Dr
- 10001 Craftsbury Dr
- 8937 Ganton Ct
- 13413 Prince James Dr
- 9913 Craftsbury Dr
- 9400 Kinnerton Dr
- 9036 Mahogany Dr
- 9401 Orchid Terrace
- 9652 Prince James Terrace
- 7506 Whirlaway Dr
- 9625 Summercreek Trail
- 9618 Summercreek Trail
- 14301 Summercreek Terrace
- 9619 Summercreek Trail
- 14924 Willow Hill Ln
- 11037 Wooferton Ct
