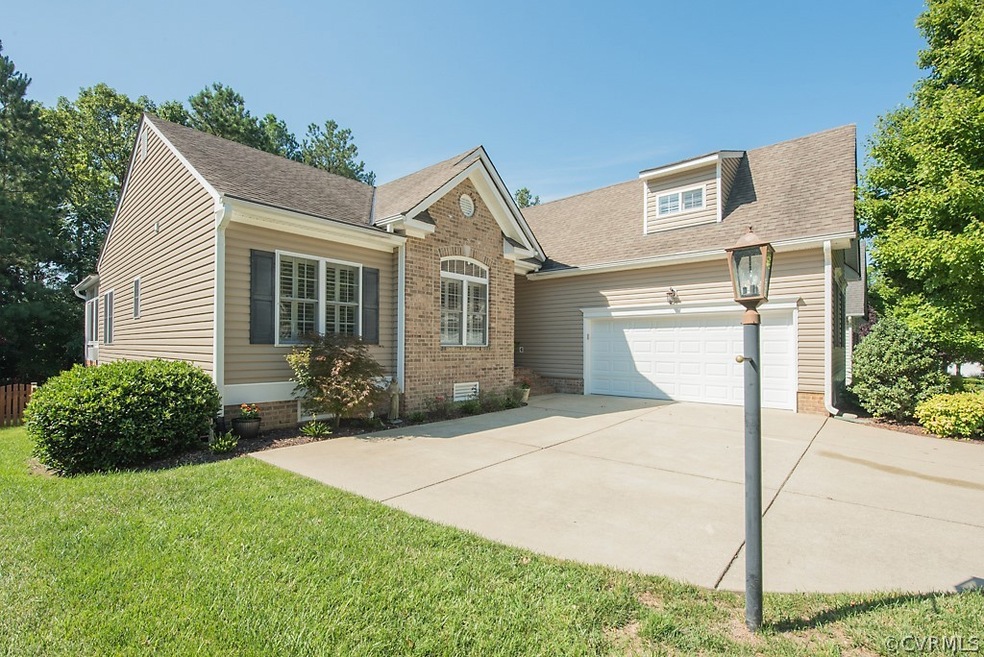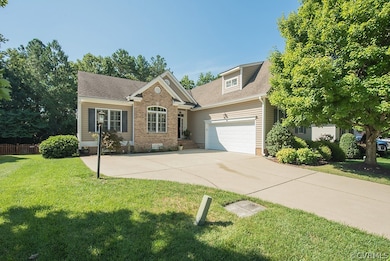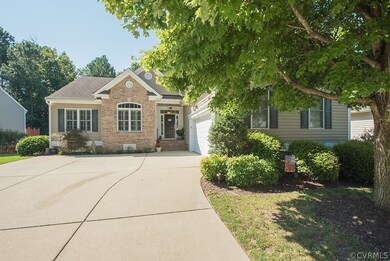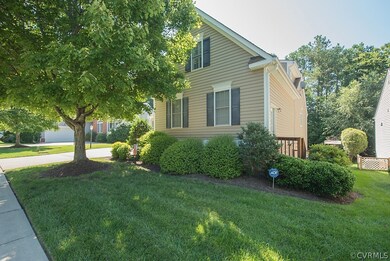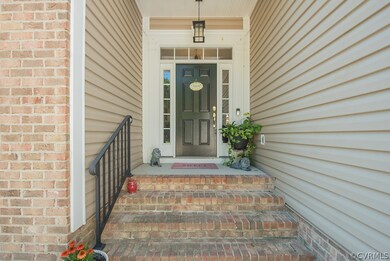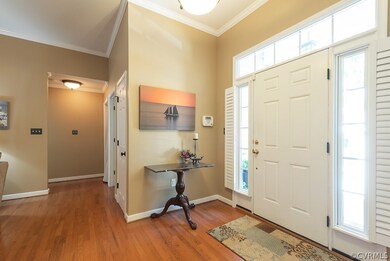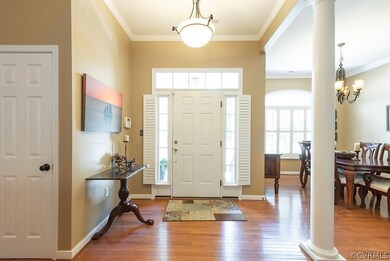
14313 Forest Row Trail Midlothian, VA 23112
Birkdale NeighborhoodHighlights
- Outdoor Pool
- Transitional Architecture
- High Ceiling
- Clubhouse
- Wood Flooring
- 1-minute walk to Brading Park
About This Home
As of September 2022Welcome home! A well maintained transitional ranch in the popular Collington neighborhood! The lot is park like with plenty of shade, beautiful fenced back yard, and a 22x28 stone patio! Upon entry you are welcomed with gorgeous hardwood floors, large family room with 9+ ft ceilings, double sided gas fireplace, and arched doorways! The kitchen is open and bright with ceramic tile, breakfast bar, and newer appliances! Dining room is charming and detailed, column, crown molding, and plantation shutters! Onward to a bright living room or office with double sided gas fireplace, Palladian windows, and crown molding. The Florida room is a show stopper! Engineered hardwood floors, beamed and vaulted ceilings, floor to ceiling windows, and separate AC/heat! First floor offers 3 bedrooms with carpet, ceiling fans, and large closets, laundry room with direct garage entry! 1st floor primary bedroom is large, bay windows, and attached primary bath. Stand up shower, soaking tub, dual sinks, ceramic tile, and walk-in closet! Upstairs is the fourth bedroom with its own full bath and private dressing room/walk-in closet! All appliances convey! Run don't walk this one will not last!!!
Last Agent to Sell the Property
Real Broker LLC License #0225220759 Listed on: 08/05/2022

Last Buyer's Agent
Brenda Carter
Liz Moore & Associates License #0225113931

Home Details
Home Type
- Single Family
Est. Annual Taxes
- $3,413
Year Built
- Built in 2006
Lot Details
- 9,278 Sq Ft Lot
- Picket Fence
- Back Yard Fenced
- Sprinkler System
- Zoning described as R12
HOA Fees
- $58 Monthly HOA Fees
Parking
- 2 Car Direct Access Garage
- Garage Door Opener
- Driveway
Home Design
- Transitional Architecture
- Brick Exterior Construction
- Composition Roof
- Vinyl Siding
Interior Spaces
- 2,701 Sq Ft Home
- 1-Story Property
- High Ceiling
- Ceiling Fan
- Gas Fireplace
- Palladian Windows
- Bay Window
- Dining Area
- Crawl Space
- Home Security System
- Dryer
Kitchen
- Eat-In Kitchen
- <<OvenToken>>
- Electric Cooktop
- <<microwave>>
- Dishwasher
- Disposal
Flooring
- Wood
- Partially Carpeted
- Ceramic Tile
Bedrooms and Bathrooms
- 4 Bedrooms
- En-Suite Primary Bedroom
- 3 Full Bathrooms
Outdoor Features
- Outdoor Pool
- Patio
- Exterior Lighting
- Front Porch
Schools
- Spring Run Elementary School
- Bailey Bridge Middle School
- Manchester High School
Utilities
- Forced Air Heating and Cooling System
- Heating System Uses Natural Gas
- Gas Water Heater
Listing and Financial Details
- Tax Lot 21
- Assessor Parcel Number 727-66-18-58-700-000
Community Details
Overview
- Collington Subdivision
Amenities
- Clubhouse
Recreation
- Tennis Courts
- Community Pool
Ownership History
Purchase Details
Home Financials for this Owner
Home Financials are based on the most recent Mortgage that was taken out on this home.Purchase Details
Home Financials for this Owner
Home Financials are based on the most recent Mortgage that was taken out on this home.Purchase Details
Home Financials for this Owner
Home Financials are based on the most recent Mortgage that was taken out on this home.Similar Homes in Midlothian, VA
Home Values in the Area
Average Home Value in this Area
Purchase History
| Date | Type | Sale Price | Title Company |
|---|---|---|---|
| Deed | $460,000 | -- | |
| Warranty Deed | $325,000 | Lafayette Title & Escrow Llc | |
| Warranty Deed | $363,805 | -- |
Mortgage History
| Date | Status | Loan Amount | Loan Type |
|---|---|---|---|
| Open | $360,000 | VA | |
| Previous Owner | $277,298 | New Conventional | |
| Previous Owner | $293,250 | New Conventional | |
| Previous Owner | $308,750 | New Conventional | |
| Previous Owner | $200,000 | New Conventional |
Property History
| Date | Event | Price | Change | Sq Ft Price |
|---|---|---|---|---|
| 09/28/2022 09/28/22 | Sold | $460,000 | +2.2% | $170 / Sq Ft |
| 08/13/2022 08/13/22 | Pending | -- | -- | -- |
| 08/05/2022 08/05/22 | For Sale | $449,900 | +38.4% | $167 / Sq Ft |
| 04/29/2016 04/29/16 | Sold | $325,000 | -2.4% | $120 / Sq Ft |
| 04/04/2016 04/04/16 | Pending | -- | -- | -- |
| 02/16/2016 02/16/16 | For Sale | $333,000 | -- | $123 / Sq Ft |
Tax History Compared to Growth
Tax History
| Year | Tax Paid | Tax Assessment Tax Assessment Total Assessment is a certain percentage of the fair market value that is determined by local assessors to be the total taxable value of land and additions on the property. | Land | Improvement |
|---|---|---|---|---|
| 2025 | $25 | $475,600 | $83,000 | $392,600 |
| 2024 | $25 | $464,200 | $83,000 | $381,200 |
| 2023 | $3,517 | $386,500 | $78,000 | $308,500 |
| 2022 | $3,413 | $371,000 | $78,000 | $293,000 |
| 2021 | $3,332 | $343,800 | $75,000 | $268,800 |
| 2020 | $3,229 | $339,900 | $75,000 | $264,900 |
| 2019 | $3,192 | $336,000 | $74,000 | $262,000 |
| 2018 | $3,173 | $334,000 | $72,000 | $262,000 |
| 2017 | $3,243 | $337,800 | $72,000 | $265,800 |
| 2016 | $3,206 | $334,000 | $70,000 | $264,000 |
| 2015 | $3,159 | $326,500 | $70,000 | $256,500 |
| 2014 | $3,072 | $317,400 | $68,000 | $249,400 |
Agents Affiliated with this Home
-
Nicolas Worsham

Seller's Agent in 2022
Nicolas Worsham
Real Broker LLC
(804) 938-3818
3 in this area
46 Total Sales
-
B
Buyer's Agent in 2022
Brenda Carter
Liz Moore & Associates
-
Robert Price

Seller's Agent in 2016
Robert Price
ERA Woody Hogg & Assoc
(804) 427-5121
20 Total Sales
-
Cyndi Merritt

Buyer's Agent in 2016
Cyndi Merritt
EXP Realty LLC
(804) 814-4644
1 in this area
94 Total Sales
Map
Source: Central Virginia Regional MLS
MLS Number: 2222256
APN: 727-66-18-58-700-000
- 10006 Brightstone Dr
- 14424 Ashleyville Ln
- 9213 Mission Hills Ln
- 9019 Sir Britton Dr
- 9524 Simonsville Rd
- 13042 Fieldfare Dr
- 13030 Fieldfare Dr
- 9220 Brocket Dr
- 9325 Lavenham Ct
- 13019 Fieldfare Dr
- 10001 Craftsbury Dr
- 8937 Ganton Ct
- 9913 Craftsbury Dr
- 9400 Kinnerton Dr
- 9036 Mahogany Dr
- 8011 Whirlaway Dr
- 7506 Whirlaway Dr
- Summercreek Drive & Summercreek Terrace
- 14301 Summercreek Terrace
- 9619 Summercreek Trail
