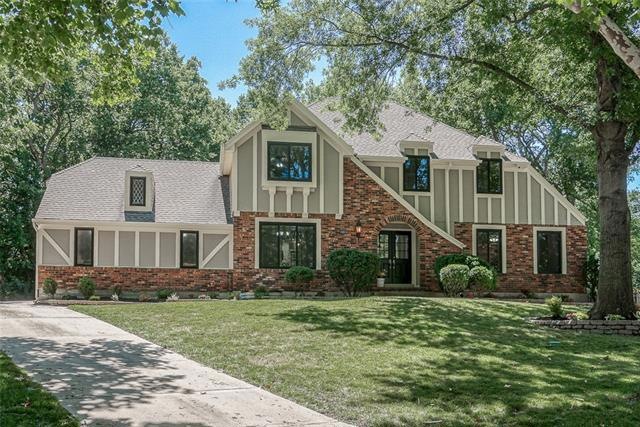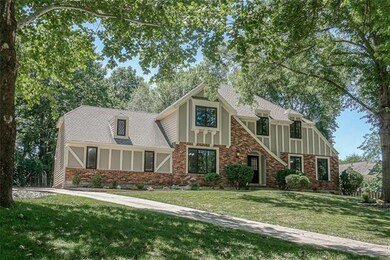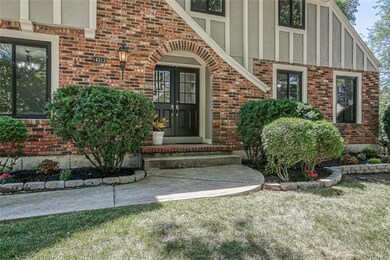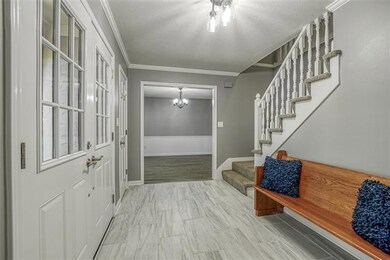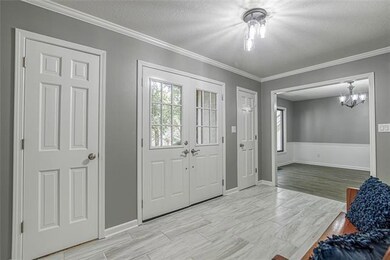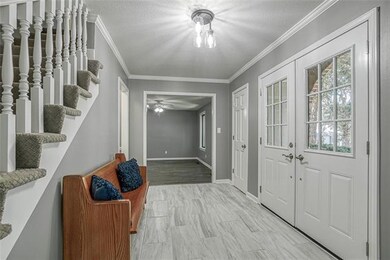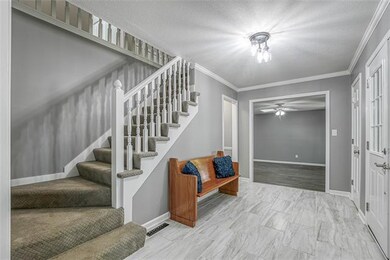
14313 W 89th St Lenexa, KS 66215
Highlights
- Vaulted Ceiling
- Traditional Architecture
- Breakfast Room
- Sunflower Elementary School Rated A-
- Granite Countertops
- Cul-De-Sac
About This Home
As of July 2022A New England Style 2 story with SO much to offer! Top to bottom remodel- new Luxury Vinyl flooring, new lighting, new windows, new paint, updated bathrooms, and stunningly remodeled kitchen! A sun filled dining room leads into gorgeous kitchen with custom cabinets and granite countertops! Convenient laundry area and half bath off the kitchen! Walk out to backyard oasis with large patio, fenced in yard, mature trees and woodsy feel- perfect for outdoor entertaining! Living room features cozy fireplace and so much space and natural light! Lovely and spacious Master Suite has walk in closet! Rear entry 2 car garage. Amazing Recreation Room space in finished basement! There are a few unfinished projects that will be completed prior to close. Amazing location on a secluded and pretty cul-de-sac near shopping, dining, and highway! Move in and make it yours!
Last Agent to Sell the Property
KW KANSAS CITY METRO License #SP00222957 Listed on: 07/01/2022

Home Details
Home Type
- Single Family
Est. Annual Taxes
- $3,532
Year Built
- Built in 1976
Lot Details
- 0.29 Acre Lot
- Cul-De-Sac
- Many Trees
HOA Fees
- $18 Monthly HOA Fees
Parking
- 2 Car Attached Garage
- Inside Entrance
- Rear-Facing Garage
- Garage Door Opener
Home Design
- Traditional Architecture
- Stone Frame
- Composition Roof
Interior Spaces
- Wet Bar: Carpet, Shower Only, Walk-In Closet(s), Ceiling Fan(s), Luxury Vinyl Plank, Fireplace, Granite Counters
- Built-In Features: Carpet, Shower Only, Walk-In Closet(s), Ceiling Fan(s), Luxury Vinyl Plank, Fireplace, Granite Counters
- Vaulted Ceiling
- Ceiling Fan: Carpet, Shower Only, Walk-In Closet(s), Ceiling Fan(s), Luxury Vinyl Plank, Fireplace, Granite Counters
- Skylights
- Shades
- Plantation Shutters
- Drapes & Rods
- Living Room with Fireplace
- Breakfast Room
- Formal Dining Room
- Storm Windows
- Finished Basement
Kitchen
- Granite Countertops
- Laminate Countertops
Flooring
- Wall to Wall Carpet
- Linoleum
- Laminate
- Stone
- Ceramic Tile
- Luxury Vinyl Plank Tile
- Luxury Vinyl Tile
Bedrooms and Bathrooms
- 4 Bedrooms
- Cedar Closet: Carpet, Shower Only, Walk-In Closet(s), Ceiling Fan(s), Luxury Vinyl Plank, Fireplace, Granite Counters
- Walk-In Closet: Carpet, Shower Only, Walk-In Closet(s), Ceiling Fan(s), Luxury Vinyl Plank, Fireplace, Granite Counters
- Double Vanity
- Carpet
Schools
- Sunflower Elementary School
- Sm West High School
Additional Features
- Enclosed Patio or Porch
- City Lot
- Central Heating and Cooling System
Community Details
- Association fees include trash pick up
- Country Hill Subdivision
Listing and Financial Details
- Exclusions: See Disclosures
- Assessor Parcel Number IP1200000K-0003
Ownership History
Purchase Details
Home Financials for this Owner
Home Financials are based on the most recent Mortgage that was taken out on this home.Purchase Details
Home Financials for this Owner
Home Financials are based on the most recent Mortgage that was taken out on this home.Purchase Details
Home Financials for this Owner
Home Financials are based on the most recent Mortgage that was taken out on this home.Purchase Details
Home Financials for this Owner
Home Financials are based on the most recent Mortgage that was taken out on this home.Similar Homes in Lenexa, KS
Home Values in the Area
Average Home Value in this Area
Purchase History
| Date | Type | Sale Price | Title Company |
|---|---|---|---|
| Warranty Deed | -- | Platinum Title | |
| Warranty Deed | -- | Platinum Title Llc | |
| Warranty Deed | -- | Continental Title | |
| Warranty Deed | -- | Kansas City Title Inc |
Mortgage History
| Date | Status | Loan Amount | Loan Type |
|---|---|---|---|
| Open | $273,840 | New Conventional | |
| Previous Owner | $24,000 | Credit Line Revolving | |
| Previous Owner | $232,541 | VA | |
| Previous Owner | $10,000 | Credit Line Revolving | |
| Previous Owner | $231,614 | VA | |
| Previous Owner | $234,491 | VA | |
| Previous Owner | $207,100 | New Conventional | |
| Previous Owner | $196,377 | FHA | |
| Previous Owner | $50,000 | Credit Line Revolving |
Property History
| Date | Event | Price | Change | Sq Ft Price |
|---|---|---|---|---|
| 07/28/2022 07/28/22 | Sold | -- | -- | -- |
| 07/03/2022 07/03/22 | Pending | -- | -- | -- |
| 07/01/2022 07/01/22 | For Sale | $369,950 | +69.7% | $154 / Sq Ft |
| 04/24/2015 04/24/15 | Sold | -- | -- | -- |
| 03/08/2015 03/08/15 | Pending | -- | -- | -- |
| 03/07/2015 03/07/15 | For Sale | $218,000 | -0.9% | $109 / Sq Ft |
| 01/07/2013 01/07/13 | Sold | -- | -- | -- |
| 11/19/2012 11/19/12 | Pending | -- | -- | -- |
| 08/05/2012 08/05/12 | For Sale | $220,000 | -- | $89 / Sq Ft |
Tax History Compared to Growth
Tax History
| Year | Tax Paid | Tax Assessment Tax Assessment Total Assessment is a certain percentage of the fair market value that is determined by local assessors to be the total taxable value of land and additions on the property. | Land | Improvement |
|---|---|---|---|---|
| 2024 | $5,125 | $46,310 | $8,013 | $38,297 |
| 2023 | $5,073 | $45,069 | $7,634 | $37,435 |
| 2022 | $4,291 | $38,077 | $7,267 | $30,810 |
| 2021 | $3,807 | $32,016 | $6,922 | $25,094 |
| 2020 | $3,532 | $29,382 | $6,289 | $23,093 |
| 2019 | $3,379 | $28,083 | $5,473 | $22,610 |
| 2018 | $3,296 | $27,141 | $4,980 | $22,161 |
| 2017 | $3,288 | $26,255 | $4,529 | $21,726 |
| 2016 | $3,195 | $25,185 | $4,529 | $20,656 |
| 2015 | $2,997 | $23,771 | $4,529 | $19,242 |
| 2013 | -- | $21,885 | $4,529 | $17,356 |
Agents Affiliated with this Home
-
Chris Austin

Seller's Agent in 2022
Chris Austin
KW KANSAS CITY METRO
(913) 522-9546
16 in this area
422 Total Sales
-
Heather Austin
H
Seller Co-Listing Agent in 2022
Heather Austin
KW KANSAS CITY METRO
6 in this area
125 Total Sales
-
Kaki Kahl
K
Buyer's Agent in 2022
Kaki Kahl
Compass Realty Group
(816) 280-2773
3 in this area
41 Total Sales
-
Becky Budke

Seller's Agent in 2015
Becky Budke
ReeceNichols -Johnson County W
(913) 980-2760
18 in this area
170 Total Sales
-
Brett Budke

Seller Co-Listing Agent in 2015
Brett Budke
ReeceNichols -Johnson County W
(913) 980-2965
12 in this area
189 Total Sales
-
J
Seller's Agent in 2013
Judy Miller Chappell
Map
Source: Heartland MLS
MLS Number: 2390113
APN: IP1200000K-0003
- 14309 W 89th St
- 8648 Greenwood Ln
- 8630 Acuff Ln
- 8923 Country Hill Ct
- 8626 Oakview Dr
- 8614 Oakview Dr
- 8946 Country Hill Ct
- 8605 Candlelight Ln
- 9127 Constance St
- 9318 Greenway Ln
- 14204 W 84th Terrace
- 14445 Brentwood Dr
- 13608 Santa Fe Trail Dr
- 9418 Mullen Rd
- 14608 W 83rd Terrace
- 14201 W 94th Terrace
- 14719 W 84th St
- 15320 W 92nd Place
- 8318 Acuff Ln
- 14915 W 84th Terrace
