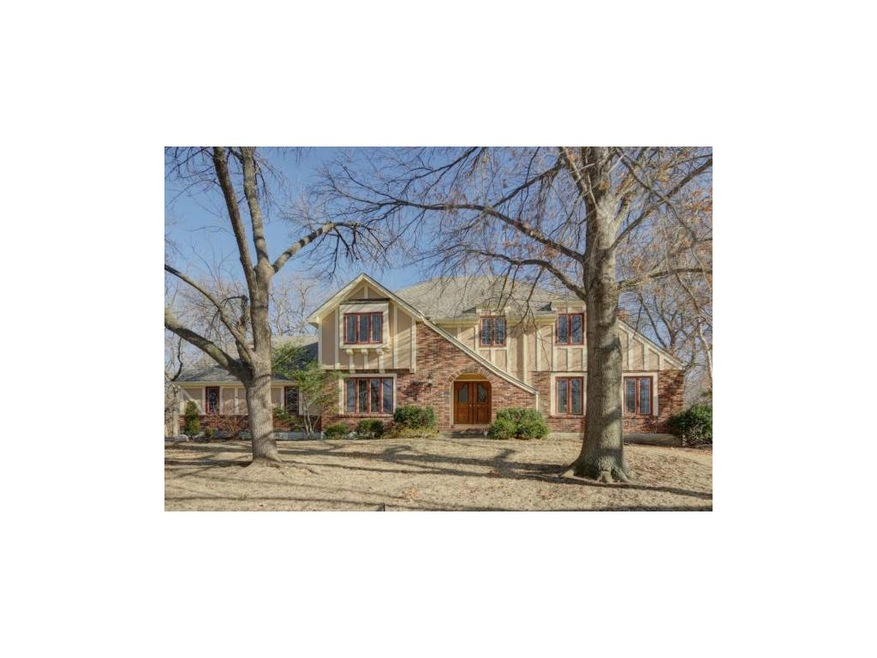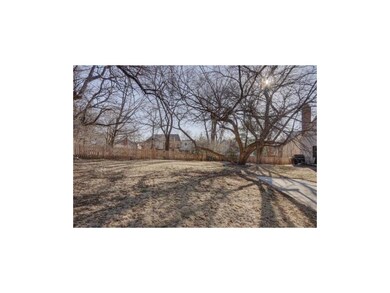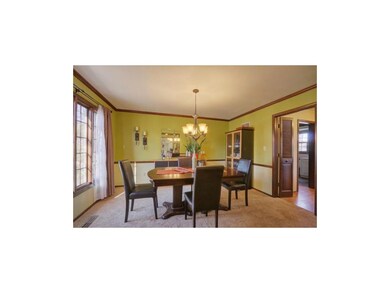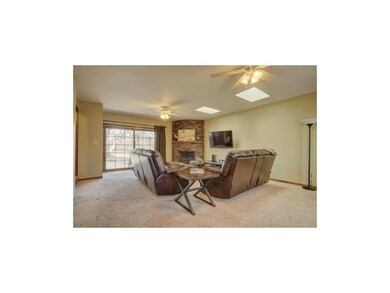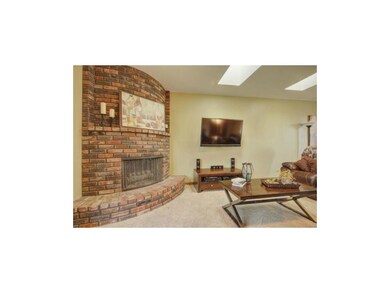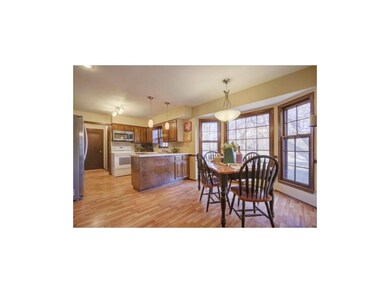
14313 W 89th St Lenexa, KS 66215
Highlights
- Vaulted Ceiling
- Traditional Architecture
- Breakfast Room
- Sunflower Elementary School Rated A-
- Granite Countertops
- Cul-De-Sac
About This Home
As of July 2022Wake up to Spring! Pick this blooming bargain quick! A New England Style 2 story with a stately appearance. Secluded in a choice cul-de-sac with a backdrop of trees. The rear entry garage, carefree vinyl siding, newer roof & a fun yard add to the pretty package. A sun filled dining room, a generous living room plus a crafty kitchen. The basement is partially finished for a workout area or bonus rec room. The master bath/closet area could be expanded over potential attic space. Make your move!
Last Agent to Sell the Property
ReeceNichols -Johnson County W License #BR00015316 Listed on: 03/07/2015

Home Details
Home Type
- Single Family
Est. Annual Taxes
- $2,698
Year Built
- Built in 1976
Lot Details
- 0.29 Acre Lot
- Cul-De-Sac
- Many Trees
HOA Fees
- $22 Monthly HOA Fees
Parking
- 2 Car Attached Garage
- Inside Entrance
- Rear-Facing Garage
- Garage Door Opener
Home Design
- Traditional Architecture
- Stone Frame
- Composition Roof
Interior Spaces
- 2,004 Sq Ft Home
- Wet Bar: Laminate Counters, Carpet, Ceiling Fan(s), Shower Only, Cathedral/Vaulted Ceiling, Built-in Features, Pantry, Fireplace
- Built-In Features: Laminate Counters, Carpet, Ceiling Fan(s), Shower Only, Cathedral/Vaulted Ceiling, Built-in Features, Pantry, Fireplace
- Vaulted Ceiling
- Ceiling Fan: Laminate Counters, Carpet, Ceiling Fan(s), Shower Only, Cathedral/Vaulted Ceiling, Built-in Features, Pantry, Fireplace
- Skylights
- Shades
- Plantation Shutters
- Drapes & Rods
- Living Room with Fireplace
- Breakfast Room
- Formal Dining Room
- Finished Basement
Kitchen
- Electric Oven or Range
- Granite Countertops
- Laminate Countertops
Flooring
- Wall to Wall Carpet
- Linoleum
- Laminate
- Stone
- Ceramic Tile
- Luxury Vinyl Plank Tile
- Luxury Vinyl Tile
Bedrooms and Bathrooms
- 4 Bedrooms
- Cedar Closet: Laminate Counters, Carpet, Ceiling Fan(s), Shower Only, Cathedral/Vaulted Ceiling, Built-in Features, Pantry, Fireplace
- Walk-In Closet: Laminate Counters, Carpet, Ceiling Fan(s), Shower Only, Cathedral/Vaulted Ceiling, Built-in Features, Pantry, Fireplace
- Double Vanity
- Laminate Counters
Home Security
- Storm Windows
- Fire and Smoke Detector
Schools
- Sunflower Elementary School
- Sm West High School
Additional Features
- Enclosed patio or porch
- City Lot
- Central Heating and Cooling System
Community Details
- Association fees include trash pick up
- Country Hill Subdivision
Listing and Financial Details
- Assessor Parcel Number IP1200000K 0003
Ownership History
Purchase Details
Home Financials for this Owner
Home Financials are based on the most recent Mortgage that was taken out on this home.Purchase Details
Home Financials for this Owner
Home Financials are based on the most recent Mortgage that was taken out on this home.Purchase Details
Home Financials for this Owner
Home Financials are based on the most recent Mortgage that was taken out on this home.Purchase Details
Home Financials for this Owner
Home Financials are based on the most recent Mortgage that was taken out on this home.Similar Homes in Lenexa, KS
Home Values in the Area
Average Home Value in this Area
Purchase History
| Date | Type | Sale Price | Title Company |
|---|---|---|---|
| Warranty Deed | -- | Platinum Title | |
| Warranty Deed | -- | Platinum Title Llc | |
| Warranty Deed | -- | Continental Title | |
| Warranty Deed | -- | Kansas City Title Inc |
Mortgage History
| Date | Status | Loan Amount | Loan Type |
|---|---|---|---|
| Open | $273,840 | New Conventional | |
| Previous Owner | $24,000 | Credit Line Revolving | |
| Previous Owner | $232,541 | VA | |
| Previous Owner | $10,000 | Credit Line Revolving | |
| Previous Owner | $231,614 | VA | |
| Previous Owner | $234,491 | VA | |
| Previous Owner | $207,100 | New Conventional | |
| Previous Owner | $196,377 | FHA | |
| Previous Owner | $50,000 | Credit Line Revolving |
Property History
| Date | Event | Price | Change | Sq Ft Price |
|---|---|---|---|---|
| 07/28/2022 07/28/22 | Sold | -- | -- | -- |
| 07/03/2022 07/03/22 | Pending | -- | -- | -- |
| 07/01/2022 07/01/22 | For Sale | $369,950 | +69.7% | $154 / Sq Ft |
| 04/24/2015 04/24/15 | Sold | -- | -- | -- |
| 03/08/2015 03/08/15 | Pending | -- | -- | -- |
| 03/07/2015 03/07/15 | For Sale | $218,000 | -0.9% | $109 / Sq Ft |
| 01/07/2013 01/07/13 | Sold | -- | -- | -- |
| 11/19/2012 11/19/12 | Pending | -- | -- | -- |
| 08/05/2012 08/05/12 | For Sale | $220,000 | -- | $89 / Sq Ft |
Tax History Compared to Growth
Tax History
| Year | Tax Paid | Tax Assessment Tax Assessment Total Assessment is a certain percentage of the fair market value that is determined by local assessors to be the total taxable value of land and additions on the property. | Land | Improvement |
|---|---|---|---|---|
| 2024 | $5,125 | $46,310 | $8,013 | $38,297 |
| 2023 | $5,073 | $45,069 | $7,634 | $37,435 |
| 2022 | $4,291 | $38,077 | $7,267 | $30,810 |
| 2021 | $3,807 | $32,016 | $6,922 | $25,094 |
| 2020 | $3,532 | $29,382 | $6,289 | $23,093 |
| 2019 | $3,379 | $28,083 | $5,473 | $22,610 |
| 2018 | $3,296 | $27,141 | $4,980 | $22,161 |
| 2017 | $3,288 | $26,255 | $4,529 | $21,726 |
| 2016 | $3,195 | $25,185 | $4,529 | $20,656 |
| 2015 | $2,997 | $23,771 | $4,529 | $19,242 |
| 2013 | -- | $21,885 | $4,529 | $17,356 |
Agents Affiliated with this Home
-

Seller's Agent in 2022
Chris Austin
KW KANSAS CITY METRO
(913) 522-9546
16 in this area
424 Total Sales
-
H
Seller Co-Listing Agent in 2022
Heather Austin
KW KANSAS CITY METRO
6 in this area
129 Total Sales
-
K
Buyer's Agent in 2022
Kaki Kahl
Compass Realty Group
(816) 280-2773
3 in this area
41 Total Sales
-

Seller's Agent in 2015
Becky Budke
ReeceNichols -Johnson County W
(913) 980-2760
17 in this area
173 Total Sales
-

Seller Co-Listing Agent in 2015
Brett Budke
ReeceNichols -Johnson County W
(913) 980-2965
11 in this area
193 Total Sales
-
J
Seller's Agent in 2013
Judy Miller Chappell
Map
Source: Heartland MLS
MLS Number: 1925578
APN: IP1200000K-0003
- 9025 Greenway Ln
- 8861 Carriage Dr
- 8648 Greenwood Ln
- 8626 Oakview Dr
- 9127 Constance St
- 14406 W 84th Terrace
- 9318 Greenway Ln
- 15405 W 90th St
- 9418 Mullen Rd
- 14201 W 94th Terrace
- 14608 W 83rd Terrace
- 14719 W 84th St
- 8951 Hauser St
- 15206 W 85th St
- 14915 W 84th Terrace
- 8592 Caenen Lake Ct
- 13109 W 65th St
- 9248 Twilight Ln
- 8403 Swarner Dr
- 15023 W 83rd Place
