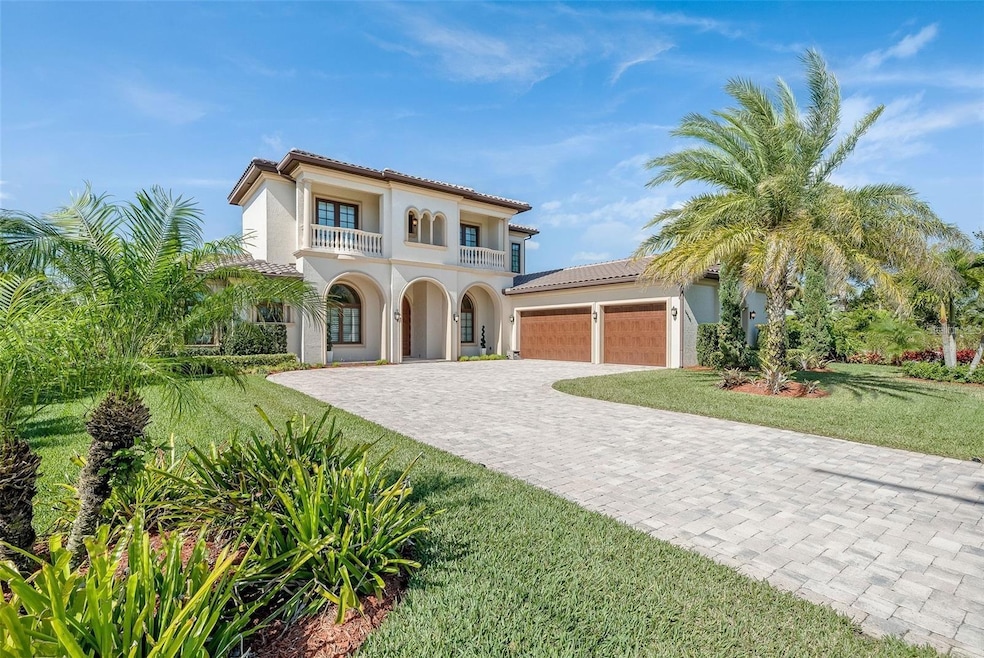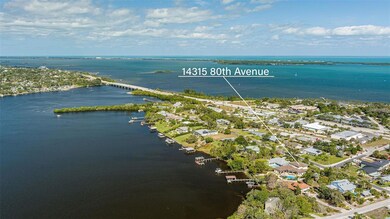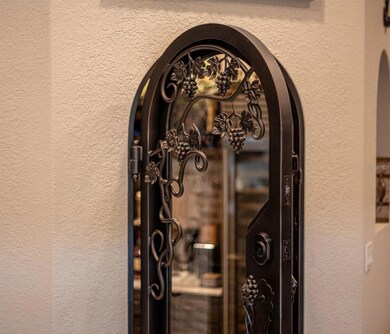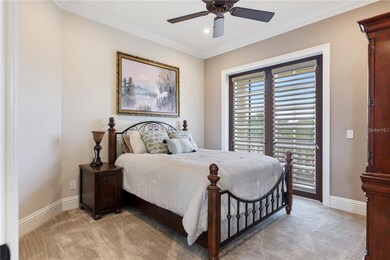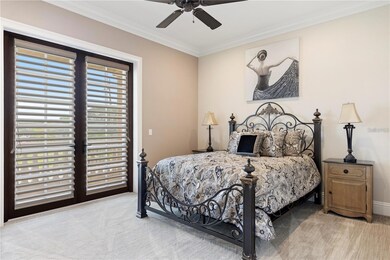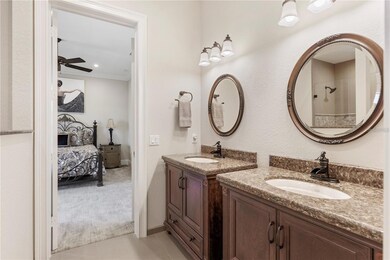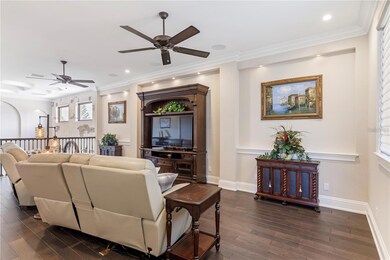
14315 80th Ave Sebastian, FL 32958
Roseland NeighborhoodEstimated payment $18,616/month
Highlights
- 80 Feet of Riverfront
- Water access To Gulf or Ocean
- Saltwater Pool
- Sebastian Elementary School Rated 9+
- Boat Lift
- Open Floorplan
About This Home
A RARE FIND ON THE SEBATIAN RIVER! This gorgeous 4-bedroom, 4 full bath riverfront home is a boaters dream with well over 4,400 sq ft under air and 80’ of riverfront on the Sebastian river. This home offers quick intracoastal and ocean access from the privacy of your own dock & boat lift and is truly a fishermen’s paradise. Entering your home through the custom mahogany front doors you are greeted with an open, flowing floor plan that draws your attention to the impressive lanai and incredible view of the river through the hurricane impact glass doors. To the left you will find your home office with built-in shelving. Down the hall enter the main suite, with custom blinds, French doors to your lanai and space for your oversize king bedroom furniture. There are his and hers walk in closet with an in-floor safe. The master bath offers double vanities and sinks, an oversized shower with two shower heads and a must-see custom copper soaker tub. To the right of the front doors, find your large dining room. The chef’s dream kitchen, designed with entertaining in mind, boasts a Wolfe 6 burner gas stove with double oven, pot filler, subzero refrigerator, a large island with sink and walk-in pantry. The incredible wine cellar with a custom door that is a show piece, has plenty of room for wines storage on the walls and inside your 150-bottle sub-zero dual temperature wine chiller. Just off the kitchen is a cozy family room with a 90-degree door that opens your home to the outside. Here you find your amazing covered outdoor kitchen, large bar and sitting area, your oversized tranquil in-ground swimming pool, gazebo with gas fire pit and a spectacular view of the Sebastian River. Just off your outdoor kitchen is your guest suite with full bath. Back inside and upstairs you’ll find a bonus room, 2 bedrooms and a Jack and Jill full bath. Your dream home wouldn’t be complete without the large 3 car garage. Just minutes away from great beaches, shopping and dining, this is an opportunity not to be missed. Dock walkway is 11’ long by 4’ wide The platform at the end is 16’ x 10’.
Listing Agent
WEICHERT REALTORS HALLMARK PROPERTIES Brokerage Phone: 407-644-5385 License #3289519 Listed on: 07/01/2025

Home Details
Home Type
- Single Family
Est. Annual Taxes
- $37,617
Year Built
- Built in 2018
Lot Details
- 0.42 Acre Lot
- 80 Feet of Riverfront
- River Front
- East Facing Home
- Fenced
- Landscaped
- Well Sprinkler System
Parking
- 3 Car Attached Garage
Home Design
- Bi-Level Home
- Slab Foundation
- Tile Roof
- Block Exterior
- Stucco
Interior Spaces
- 4,463 Sq Ft Home
- Open Floorplan
- Built-In Features
- Bar Fridge
- Crown Molding
- Tray Ceiling
- Vaulted Ceiling
- Ceiling Fan
- Thermal Windows
- Insulated Windows
- Tinted Windows
- Shades
- Blinds
- French Doors
- Sliding Doors
- Family Room
- Living Room
- L-Shaped Dining Room
- Den
- Bonus Room
- Storage Room
- River Views
- Storm Windows
- Attic
Kitchen
- Eat-In Kitchen
- Walk-In Pantry
- <<builtInOvenToken>>
- Cooktop<<rangeHoodToken>>
- <<microwave>>
- Ice Maker
- Dishwasher
- Wine Refrigerator
Flooring
- Wood
- Brick
- Carpet
- Ceramic Tile
- Travertine
Bedrooms and Bathrooms
- 4 Bedrooms
- Primary Bedroom on Main
- Walk-In Closet
- 4 Full Bathrooms
Laundry
- Laundry Room
- Dryer
- Washer
Outdoor Features
- Saltwater Pool
- Water access To Gulf or Ocean
- Access To Intracoastal Waterway
- River Access
- Dock has access to water
- Seawall
- Boat Lift
- Covered Boat Lift
- Balcony
- Covered patio or porch
- Outdoor Kitchen
- Exterior Lighting
- Gazebo
- Outdoor Grill
- Rain Gutters
Utilities
- Central Heating and Cooling System
- Thermostat
- Underground Utilities
- Water Filtration System
- Well
- Gas Water Heater
- Water Purifier
- Cable TV Available
Community Details
- No Home Owners Association
- Ercildoune Heights Sub 2 Subdivision
Listing and Financial Details
- Visit Down Payment Resource Website
- Legal Lot and Block 18 / BLK A
- Assessor Parcel Number 30-38-25-00002-0010-00018.0
Map
Home Values in the Area
Average Home Value in this Area
Tax History
| Year | Tax Paid | Tax Assessment Tax Assessment Total Assessment is a certain percentage of the fair market value that is determined by local assessors to be the total taxable value of land and additions on the property. | Land | Improvement |
|---|---|---|---|---|
| 2024 | $22,899 | $2,575,656 | $283,322 | $2,292,334 |
| 2023 | $22,899 | $1,639,875 | $0 | $0 |
| 2022 | $22,047 | $1,592,112 | $0 | $0 |
| 2021 | $22,149 | $1,545,740 | $0 | $0 |
| 2020 | $22,166 | $1,524,399 | $0 | $0 |
| 2019 | $22,317 | $1,490,126 | $0 | $0 |
| 2018 | $3,117 | $200,883 | $183,028 | $17,855 |
| 2017 | $3,186 | $201,789 | $0 | $0 |
| 2016 | $3,172 | $198,550 | $0 | $0 |
| 2015 | $3,280 | $196,680 | $0 | $0 |
| 2014 | $3,025 | $183,720 | $0 | $0 |
Property History
| Date | Event | Price | Change | Sq Ft Price |
|---|---|---|---|---|
| 06/26/2025 06/26/25 | For Sale | $2,795,000 | -- | $635 / Sq Ft |
Purchase History
| Date | Type | Sale Price | Title Company |
|---|---|---|---|
| Special Warranty Deed | -- | None Listed On Document | |
| Deed | $600,000 | Total Trust Title Inc | |
| Interfamily Deed Transfer | -- | -- |
Mortgage History
| Date | Status | Loan Amount | Loan Type |
|---|---|---|---|
| Previous Owner | $450,000 | Seller Take Back |
Similar Home in Sebastian, FL
Source: Stellar MLS
MLS Number: O6322258
APN: 30-38-25-00002-0010-00018.0
- 14265 80th Ave
- 8045 142nd St
- 14425 78th Ave
- 14445 80th Ave
- 0 Us Hwy 1 Unit 1084850
- 0 Us Hwy 1 Unit 1076811
- 7710 Roseland Rd
- 9670 Riverview Dr
- 9830 Oak Trail
- 13570 Mystic Dr Unit 107
- 13530 Mystic Dr Unit 5
- 9959 Nicole Dr
- 9800 Primrose Dr
- 8075 134th St
- 3625 Wisteria Ln
- 8198 130th St
- 9633 Honeysuckle Dr
- 3725 Palm Ave
- 7618 133rd Square
- 13895 N Indian River Dr
- 3755 Lakeview Dr
- 3700 Bay St
- 9605 Riverview Dr
- 13630 N Indian River Dr
- 13570 Westport Dr Unit 105
- 8075 134th St
- 13485 N Indian River Dr
- 7490 133rd Place
- 1716 Indian River Dr
- 5845 Garretts Rd
- 125 Main St
- 198 Royal Palm St
- 422 Avocado Ave
- 203 Almond Ct
- 382 Benchor St
- 311 Egret Cir
- 362 Columbus St
- 401 Easy St
- 7596 Boxelder Rd
