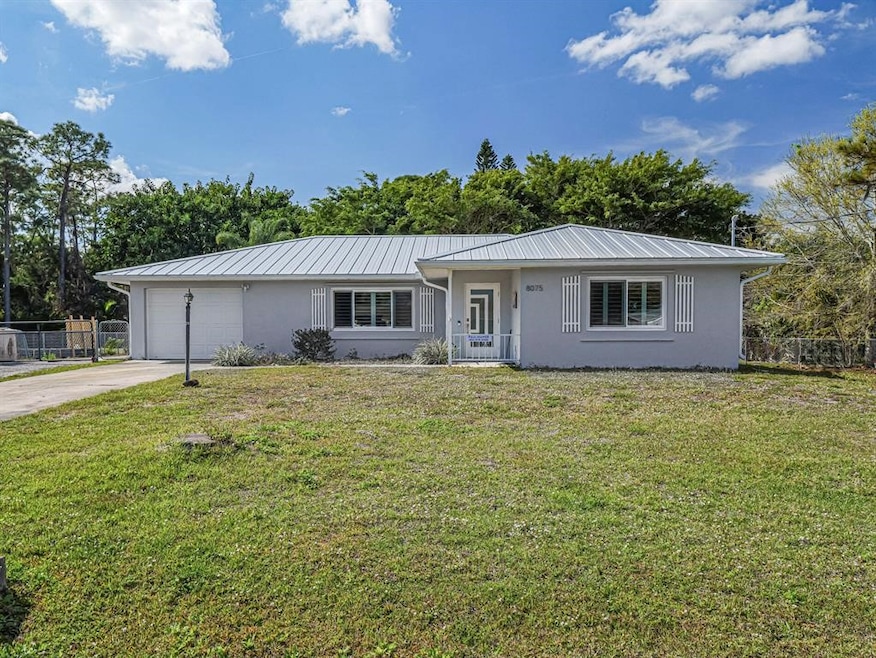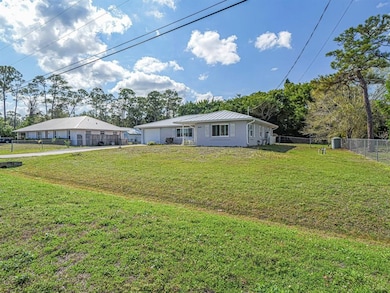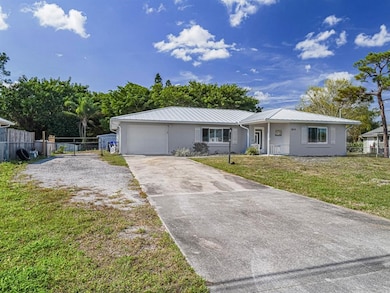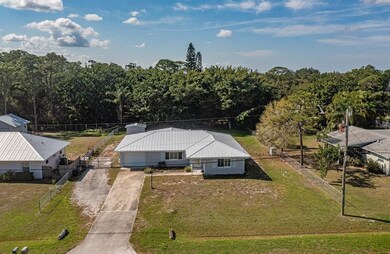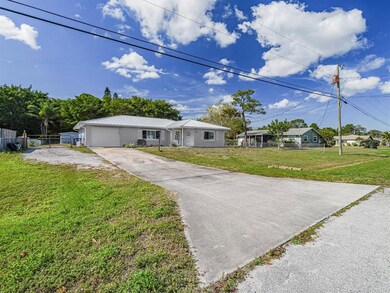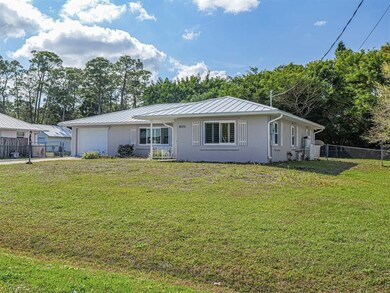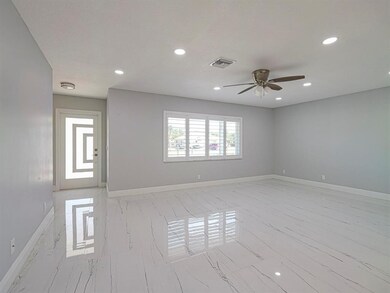8075 134th St Sebastian, FL 32958
Roseland NeighborhoodHighlights
- Wood Flooring
- Screened Patio
- Views
- Sebastian Elementary School Rated 9+
- Walk-In Closet
- Sliding Doors
About This Home
Come and enjoy Coastal living in this Totally updated in 2024, Move in Ready, New White metal roof, AC, Impact windows and doors, New Kitchen w/ Quartz Counters, New appliances, washer dryer, well pump, Porcelain Floors, Garage Door opener with camera,Plantation shutters, Remodeled bathrooms and fixtures, *New* water softener with Pressure tank, a must see on a 1/3 acre fenced lot. Bring the toys. Popular Area with Inter coastal water way and Boat ramp close by. All 4 Point and Wind Mitigation available upon request
Listing Agent
Coldwell Banker Paradise Brokerage Phone: 772-589-7777 License #3473170 Listed on: 06/25/2025

Home Details
Home Type
- Single Family
Year Built
- Built in 1986
Lot Details
- East Facing Home
- Fenced
Parking
- 1 Car Garage
Home Design
- Metal Roof
Interior Spaces
- 1,521 Sq Ft Home
- 1-Story Property
- Window Treatments
- Sliding Doors
- Property Views
Kitchen
- Microwave
- Dishwasher
Flooring
- Wood
- Tile
Bedrooms and Bathrooms
- 3 Bedrooms
- Walk-In Closet
- 2 Full Bathrooms
Laundry
- Laundry in unit
- Dryer
- Washer
Outdoor Features
- Screened Patio
- Rain Gutters
Utilities
- Central Heating and Cooling System
- Well
- Electric Water Heater
- Water Softener is Owned
- Septic Tank
Community Details
- Pets Allowed
Listing and Financial Details
- Tenant pays for cable TV, electricity, grounds care, internet, trash collection, telephone
- Tax Lot 3
- Assessor Parcel Number 30382100001034000003.0
Map
Source: REALTORS® Association of Indian River County
MLS Number: 289131
APN: 30-38-21-00001-0340-00003.0
- 8198 130th St
- 7935 129th Place
- 7750 134th St
- 0 Us Hwy 1 Unit 1084850
- 0 Us Hwy 1 Unit 1076811
- 7618 133rd Square
- 12820 81st Ave
- 13570 Mystic Dr Unit 107
- 7705 Grand Oak Cir
- 13265 Old Dixie Hwy
- 7700 129th St
- 13530 Mystic Dr Unit 5
- 7490 133rd Place
- 7490 133 Place
- 12696 79th Ct
- 13530 Westport Dr Unit 102
- 7440 129th Ln
- 12765 Roseland Rd
- 8045 142nd St
- 7710 Roseland Rd
