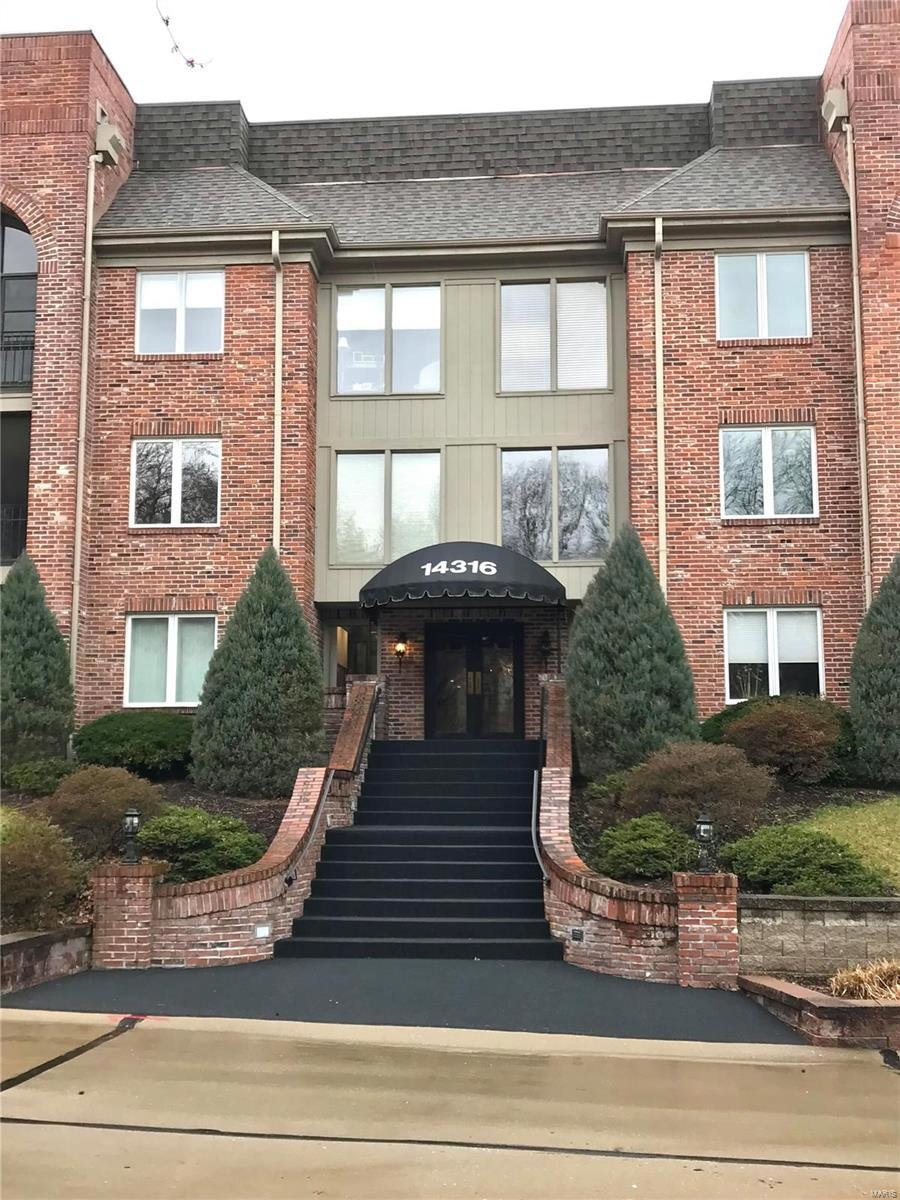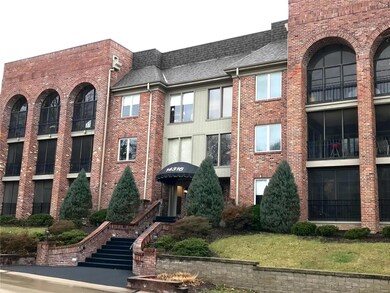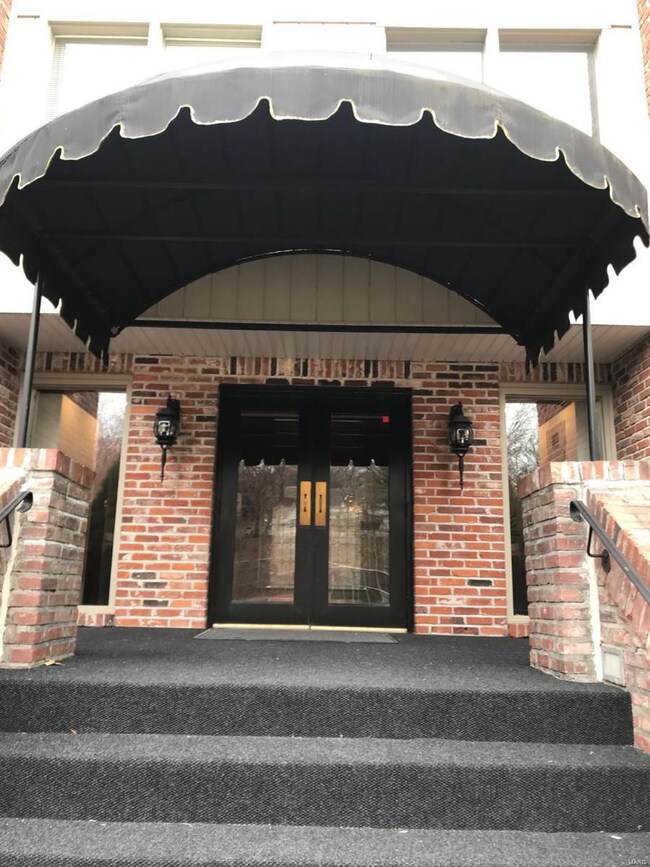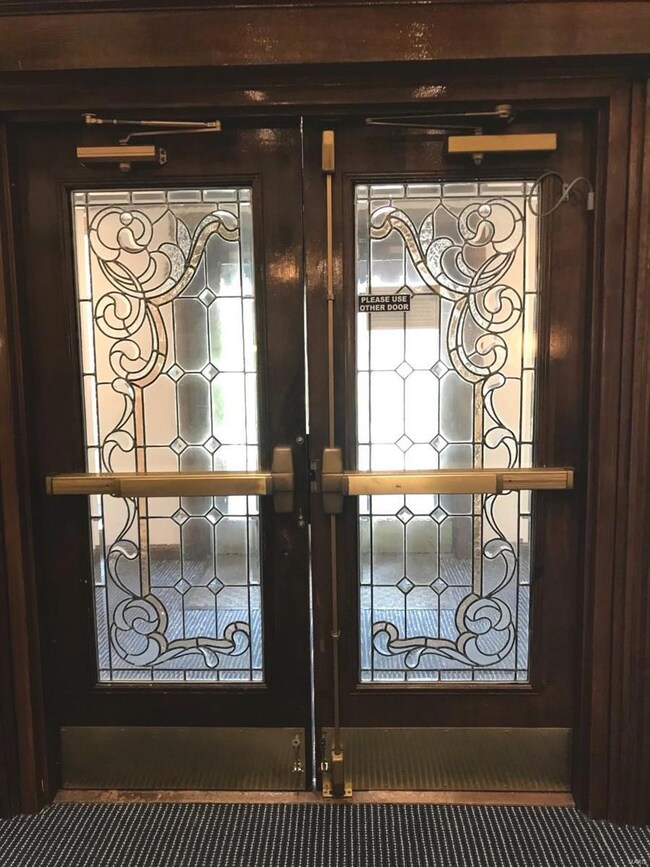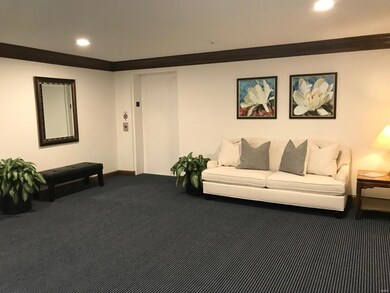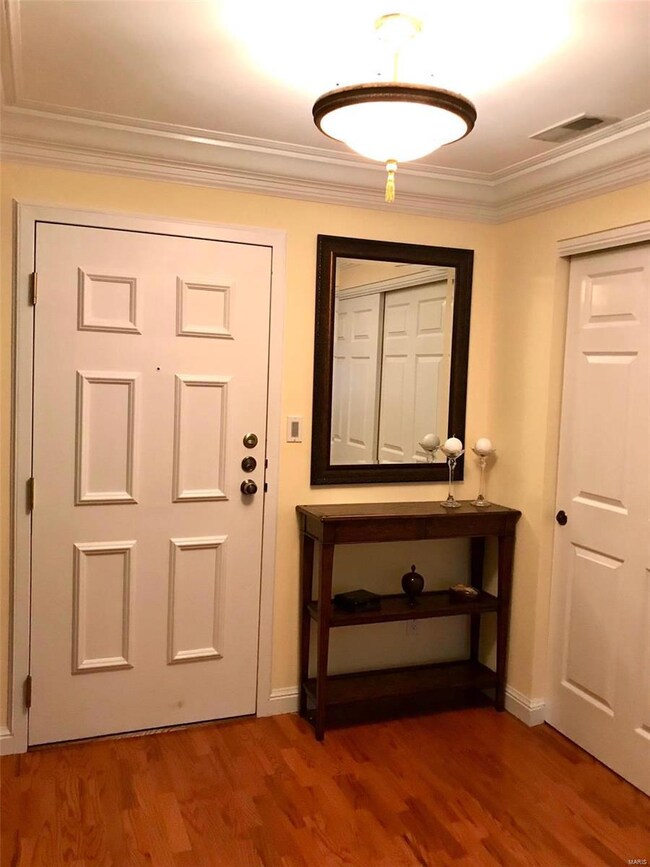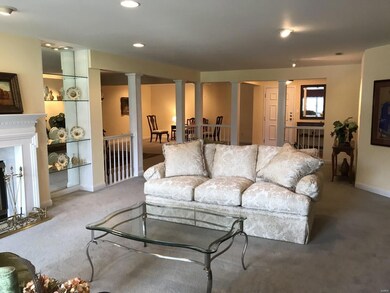
14316 E Conway Meadows Ct Unit 301 Chesterfield, MO 63017
Estimated Value: $334,000 - $388,000
Highlights
- Unit is on the top floor
- In Ground Pool
- Open Floorplan
- Shenandoah Valley Elementary Rated A
- Primary Bedroom Suite
- Clubhouse
About This Home
As of May 2023Experience an easier lifestyle in this gated Chesterfield Condo Community. Find comfort in one level living in a secured building that offers an attractive lobby and an elevator. This larger top floor unit offers ample spaces for entertaining. The combined dining & living room allows dining expansion, plus the spacious family room is enhanced with crown moldings, a built in shelf, wood burning fireplace, and walks out on the bright enclosed porch overlooking common ground, a place to relax & ideal for friendly gatherings. There is a den/office off the breakfast room. The master bedroom has a walk-in closet, ceiling fan, crown molding, sliding door to the porch, and a deluxe bath with a separate jet tub & shower, 2 sinks, & ceramic tile floor. Separate utility room in the hallway with a sink. Extra Storage in the hallway across from the unit, plus another storage locker in the garage near the 2 car parking spaces. Amenities include: pool, tennis courts & an attractive clubhouse.
Last Agent to Sell the Property
Laura McCarthy- Clayton License #1999092242 Listed on: 03/29/2023

Last Buyer's Agent
Roger Skinner
Berkshire Hathaway Homeservices Bridgeport, Realtors License #1999020581

Property Details
Home Type
- Condominium
Est. Annual Taxes
- $3,983
Year Built
- Built in 1984
Lot Details
- 2,396
HOA Fees
- $595 Monthly HOA Fees
Parking
- 2 Car Garage
- Basement Garage
- Common or Shared Parking
- Garage Door Opener
- Guest Parking
- Assigned Parking
- Secure Parking
Home Design
- Traditional Architecture
- Villa
- Garden Apartment
- Brick or Stone Mason
- Poured Concrete
Interior Spaces
- 2,402 Sq Ft Home
- 1-Story Property
- Open Floorplan
- Historic or Period Millwork
- Wood Burning Fireplace
- Insulated Windows
- Sliding Doors
- Six Panel Doors
- Entrance Foyer
- Family Room with Fireplace
- Combination Dining and Living Room
- Breakfast Room
- Sun or Florida Room
- Lower Floor Utility Room
- Storage
- Utility Room
- Partially Carpeted
Kitchen
- Eat-In Kitchen
- Electric Oven or Range
- Microwave
- Dishwasher
- Solid Surface Countertops
- Disposal
Bedrooms and Bathrooms
- 2 Main Level Bedrooms
- Primary Bedroom Suite
- Walk-In Closet
- 2 Full Bathrooms
- Dual Vanity Sinks in Primary Bathroom
- Separate Shower in Primary Bathroom
Laundry
- Laundry on main level
- Washer and Dryer Hookup
Unfinished Basement
- Basement Fills Entire Space Under The House
- Basement Storage
Schools
- Shenandoah Valley Elem. Elementary School
- Central Middle School
- Parkway Central High School
Utilities
- Forced Air Heating and Cooling System
- Underground Utilities
- Electric Water Heater
Additional Features
- In Ground Pool
- Unit is on the top floor
Listing and Financial Details
- Assessor Parcel Number 19R-64-2212
Community Details
Overview
- 72 Units
- Mid-Rise Condominium
Amenities
- Clubhouse
- Elevator
- Lobby
Recreation
- Tennis Courts
Ownership History
Purchase Details
Home Financials for this Owner
Home Financials are based on the most recent Mortgage that was taken out on this home.Purchase Details
Purchase Details
Purchase Details
Home Financials for this Owner
Home Financials are based on the most recent Mortgage that was taken out on this home.Purchase Details
Similar Homes in Chesterfield, MO
Home Values in the Area
Average Home Value in this Area
Purchase History
| Date | Buyer | Sale Price | Title Company |
|---|---|---|---|
| Roger E Skinner Revocable Trust | -- | Investors Title | |
| Labarge Judith A | -- | None Available | |
| Labarge Judith A | $315,000 | None Available | |
| Mirarchi Albert | -- | U S Title | |
| Mirarchi Albert | -- | -- | |
| Marske Charles E | -- | -- |
Mortgage History
| Date | Status | Borrower | Loan Amount |
|---|---|---|---|
| Previous Owner | Mirarchi Albert | $200,000 | |
| Closed | Mirarchi Albert | $37,000 |
Property History
| Date | Event | Price | Change | Sq Ft Price |
|---|---|---|---|---|
| 05/01/2023 05/01/23 | Sold | -- | -- | -- |
| 03/29/2023 03/29/23 | For Sale | $349,000 | -- | $145 / Sq Ft |
Tax History Compared to Growth
Tax History
| Year | Tax Paid | Tax Assessment Tax Assessment Total Assessment is a certain percentage of the fair market value that is determined by local assessors to be the total taxable value of land and additions on the property. | Land | Improvement |
|---|---|---|---|---|
| 2023 | $3,983 | $63,120 | $16,440 | $46,680 |
| 2022 | $3,761 | $54,250 | $16,440 | $37,810 |
| 2021 | $3,745 | $54,250 | $16,440 | $37,810 |
| 2020 | $3,906 | $54,340 | $18,260 | $36,080 |
| 2019 | $3,821 | $54,340 | $18,260 | $36,080 |
| 2018 | $3,425 | $45,180 | $10,030 | $35,150 |
| 2017 | $3,331 | $45,180 | $10,030 | $35,150 |
| 2016 | $2,819 | $36,330 | $9,120 | $27,210 |
| 2015 | $2,956 | $36,330 | $9,120 | $27,210 |
| 2014 | $2,820 | $37,070 | $6,590 | $30,480 |
Agents Affiliated with this Home
-
Nancy Percy

Seller's Agent in 2023
Nancy Percy
Laura McCarthy- Clayton
(314) 578-3342
5 in this area
22 Total Sales
-

Buyer's Agent in 2023
Roger Skinner
Berkshire Hathaway Homeservices Bridgeport, Realtors
(573) 579-1408
Map
Source: MARIS MLS
MLS Number: MIS23016130
APN: 19R-64-2212
- 14308 Conway Meadows Ct E Unit 203
- 333 Morristown Ct
- 14304 Willow Spring Hill Dr
- 1627 Timberlake Manor Pkwy
- 14016 Baywood Villages Dr Unit B
- 14014 Baywood Villages Dr
- 14135 Woods Mill Cove Dr
- 14260 Cedar Springs Dr
- 1519 Mallard Landing Ct
- 14021 Woods Mill Cove Dr
- 1508 Timberbridge Ct
- 14587 Whittington Ct
- 14616 Rogue River Dr
- 14871 Rutland Cir
- 405 Seven Gables Ct
- 14590 Ansonborough Ct
- 14958 Pocono Cir
- 14706 Mill Spring Dr
- 1605 Huguenot Ct
- 1908 Crampton Ct
- 14316 E Conway Meadows Ct Unit 301
- 14316 E Conway Meadows Ct Unit 303
- 14316 E Conway Meadows Ct Unit 207
- 14316 E Conway Meadows Ct Unit 105
- 14316 E Conway Meadows Ct Unit 308
- 14316 E Conway Meadows Ct Unit 206
- 14316 Conway Mdws Ct E Unit 207
- 14316 Conway Mdws Ct E Unit 301
- 14316 Conway Mdws Ct E Unit 205
- 14316 Conway Mdws Ct E Unit 105
- 14316 Conway Mdws Ct E Unit 304
- 14316 Conway Mdws Ct E Unit 305
- 14316 Conway Mdws Ct E Unit 202
- 14316 Conway Mdws Ct E Unit 106
- 14316 Conway Mdws Ct E Unit 302
- 14316 Conway Mdws Ct E Unit 102
- 14316 Conway Mdws Ct E Unit 306
- 14316 Conway Mdws Ct E Unit 303
- 14316 Conway Mdws Ct E Unit 104
- 14316 Conway Mdws Ct E Unit 307
