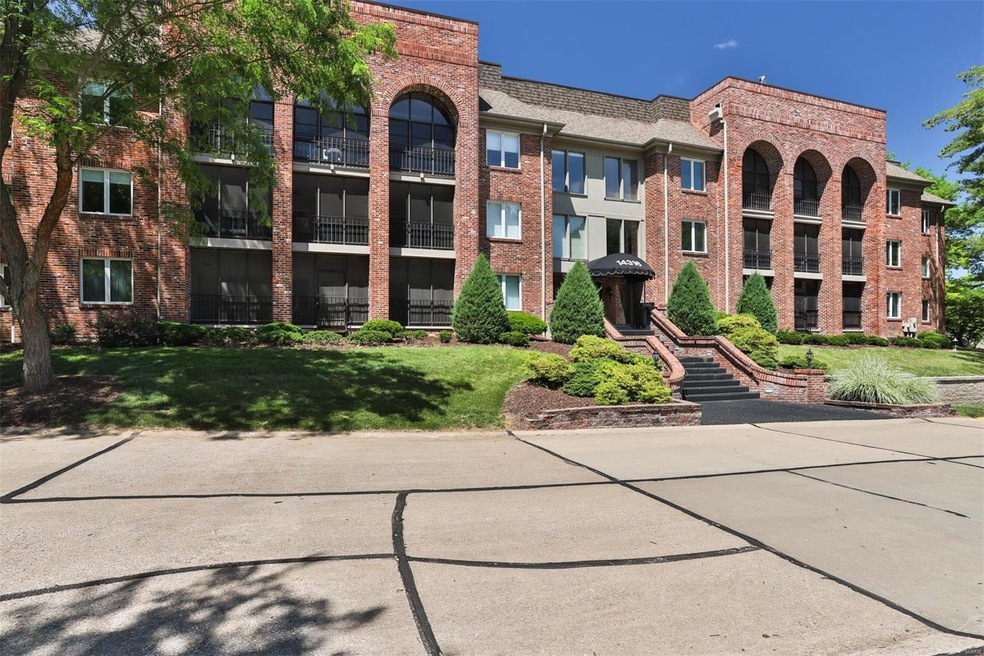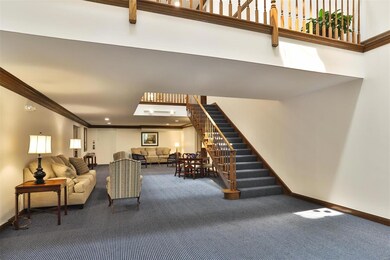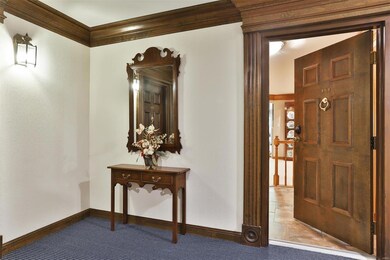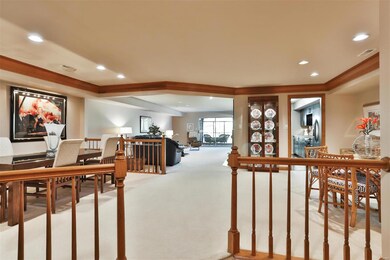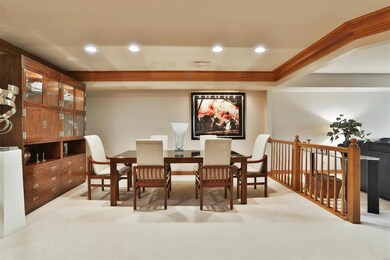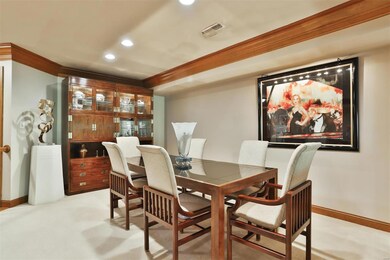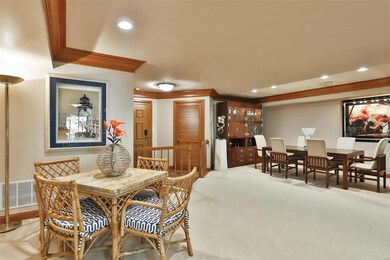
14316 E Conway Meadows Ct Unit 303 Chesterfield, MO 63017
Estimated Value: $343,000 - $376,000
Highlights
- Primary Bedroom Suite
- Open Floorplan
- Center Hall Plan
- Shenandoah Valley Elementary Rated A
- Clubhouse
- Traditional Architecture
About This Home
As of July 2021Welcome home to this Chesterfield beauty in the prestigious Conway Meadows. This open floor plan, third floor unit with space galore-perfect for daily living & entertaining. It is highlighted by a beautiful view from the Liv, Din & Breakfast rooms of the community pool & tennis courts. The kitchen features gorgeous wood floors, rich cabinetry with quartz counters, a large crushed granite sink and a beautiful backsplash. The Liv Room is highlighted by a wood-burning fireplace & a recessed area perfect for your favorite piece of furniture or tv. The master retreat is flooded with light through the newer windows. Unwind from your busy day in the remodeled ensuite with an oversized tub, adult height cabinetry with extra storage & an oversized shower. The 2nd bed has access to the screened in porch with a full wall closet. Need more storage? This unit features 3 storage lockers! Updates galore, newer windows, move in ready + 2 garage spaces. Make your appointment to see this one today!
Last Agent to Sell the Property
Coldwell Banker Realty - Gundaker West Regional License #2003019521 Listed on: 06/18/2021

Property Details
Home Type
- Condominium
Est. Annual Taxes
- $3,632
Year Built
- Built in 1984 | Remodeled
Lot Details
- 5,401
HOA Fees
- $530 Monthly HOA Fees
Parking
- 2 Car Attached Garage
- Basement Garage
- Garage Door Opener
- Guest Parking
- Assigned Parking
Home Design
- Traditional Architecture
- Garden Apartment
- Brick Exterior Construction
Interior Spaces
- 1,893 Sq Ft Home
- 1-Story Property
- Open Floorplan
- Historic or Period Millwork
- Wood Burning Fireplace
- Insulated Windows
- Window Treatments
- Sliding Doors
- Six Panel Doors
- Center Hall Plan
- Entrance Foyer
- Living Room with Fireplace
- Formal Dining Room
- Game Room
- Screened Porch
- Lower Floor Utility Room
- Storage
- Basement Storage
Kitchen
- Down Draft Cooktop
- Microwave
- Dishwasher
- Solid Surface Countertops
- Built-In or Custom Kitchen Cabinets
- Disposal
Flooring
- Wood
- Partially Carpeted
Bedrooms and Bathrooms
- 2 Main Level Bedrooms
- Primary Bedroom Suite
- Walk-In Closet
- 2 Full Bathrooms
- Dual Vanity Sinks in Primary Bathroom
- Separate Shower in Primary Bathroom
Laundry
- Laundry on main level
- Washer and Dryer Hookup
Location
- Interior Unit
Schools
- Shenandoah Valley Elem. Elementary School
- Central Middle School
- Parkway Central High School
Utilities
- Forced Air Heating and Cooling System
- Underground Utilities
- Electric Water Heater
Listing and Financial Details
- Assessor Parcel Number 19R-64-2234
Community Details
Overview
- Mid-Rise Condominium
Amenities
- Clubhouse
- Elevator
Recreation
- Tennis Courts
Ownership History
Purchase Details
Home Financials for this Owner
Home Financials are based on the most recent Mortgage that was taken out on this home.Purchase Details
Purchase Details
Similar Homes in Chesterfield, MO
Home Values in the Area
Average Home Value in this Area
Purchase History
| Date | Buyer | Sale Price | Title Company |
|---|---|---|---|
| Schraier Earl | $300,000 | Title Partners Agency Llc | |
| Schraier Earl | -- | Title Partners | |
| Kessler Sharyn | $170,000 | Ust | |
| Zimbalist Chaim H | -- | -- |
Mortgage History
| Date | Status | Borrower | Loan Amount |
|---|---|---|---|
| Open | Schraier Earl | $225,000 | |
| Closed | Schraier Earl | $225,000 |
Property History
| Date | Event | Price | Change | Sq Ft Price |
|---|---|---|---|---|
| 07/29/2021 07/29/21 | Sold | -- | -- | -- |
| 06/18/2021 06/18/21 | For Sale | $299,900 | -- | $158 / Sq Ft |
Tax History Compared to Growth
Tax History
| Year | Tax Paid | Tax Assessment Tax Assessment Total Assessment is a certain percentage of the fair market value that is determined by local assessors to be the total taxable value of land and additions on the property. | Land | Improvement |
|---|---|---|---|---|
| 2023 | $3,632 | $55,200 | $12,940 | $42,260 |
| 2022 | $3,294 | $47,520 | $12,940 | $34,580 |
| 2021 | $3,281 | $47,520 | $12,940 | $34,580 |
| 2020 | $3,085 | $42,920 | $14,380 | $28,540 |
| 2019 | $3,018 | $42,920 | $14,380 | $28,540 |
| 2018 | $2,780 | $36,670 | $7,900 | $28,770 |
| 2017 | $2,704 | $36,670 | $7,900 | $28,770 |
| 2016 | $2,362 | $30,440 | $7,200 | $23,240 |
| 2015 | $2,477 | $30,440 | $7,200 | $23,240 |
| 2014 | $2,043 | $26,860 | $5,450 | $21,410 |
Agents Affiliated with this Home
-
Kate Thompson

Seller's Agent in 2021
Kate Thompson
Coldwell Banker Realty - Gundaker West Regional
(314) 210-2698
36 in this area
228 Total Sales
-
Katherine Roush

Seller Co-Listing Agent in 2021
Katherine Roush
Coldwell Banker Realty - Gundaker West Regional
(314) 614-4444
15 in this area
95 Total Sales
-
Cathy Federer

Buyer's Agent in 2021
Cathy Federer
RedKey Realty Leaders
(636) 675-2345
12 in this area
61 Total Sales
Map
Source: MARIS MLS
MLS Number: MIS21042054
APN: 19R-64-2234
- 14308 Conway Meadows Ct E Unit 203
- 333 Morristown Ct
- 14304 Willow Spring Hill Dr
- 1627 Timberlake Manor Pkwy
- 14016 Baywood Villages Dr Unit B
- 14014 Baywood Villages Dr
- 14135 Woods Mill Cove Dr
- 14260 Cedar Springs Dr
- 1519 Mallard Landing Ct
- 14021 Woods Mill Cove Dr
- 1508 Timberbridge Ct
- 14587 Whittington Ct
- 14616 Rogue River Dr
- 14871 Rutland Cir
- 405 Seven Gables Ct
- 14590 Ansonborough Ct
- 14958 Pocono Cir
- 14706 Mill Spring Dr
- 1605 Huguenot Ct
- 1908 Crampton Ct
- 14316 E Conway Meadows Ct Unit 301
- 14316 E Conway Meadows Ct Unit 303
- 14316 E Conway Meadows Ct Unit 207
- 14316 E Conway Meadows Ct Unit 105
- 14316 E Conway Meadows Ct Unit 308
- 14316 E Conway Meadows Ct Unit 206
- 14316 Conway Mdws Ct E Unit 207
- 14316 Conway Mdws Ct E Unit 301
- 14316 Conway Mdws Ct E Unit 205
- 14316 Conway Mdws Ct E Unit 105
- 14316 Conway Mdws Ct E Unit 304
- 14316 Conway Mdws Ct E Unit 305
- 14316 Conway Mdws Ct E Unit 202
- 14316 Conway Mdws Ct E Unit 106
- 14316 Conway Mdws Ct E Unit 302
- 14316 Conway Mdws Ct E Unit 102
- 14316 Conway Mdws Ct E Unit 306
- 14316 Conway Mdws Ct E Unit 303
- 14316 Conway Mdws Ct E Unit 104
- 14316 Conway Mdws Ct E Unit 307
