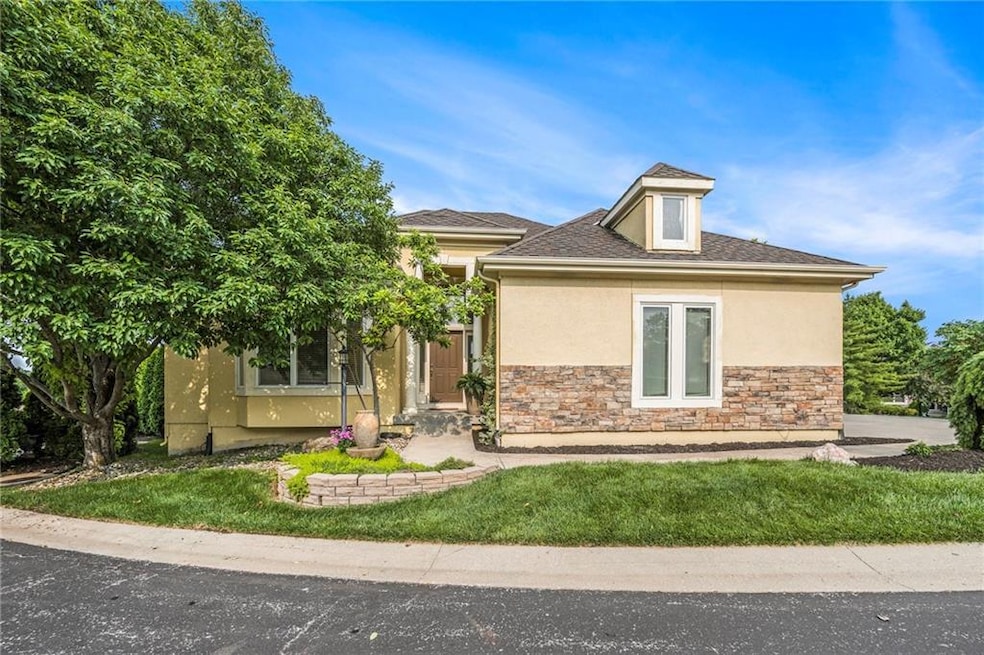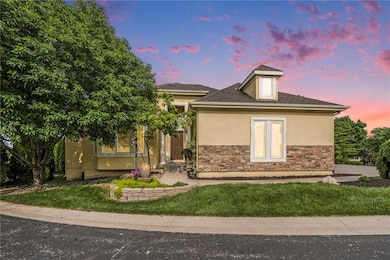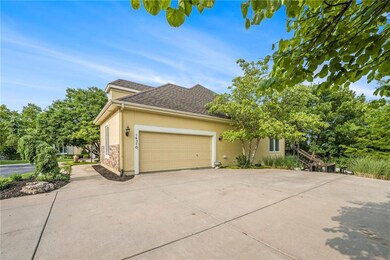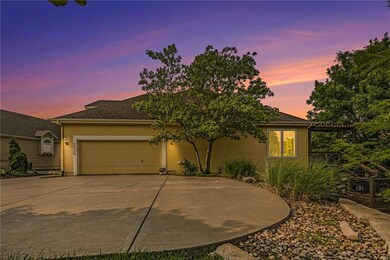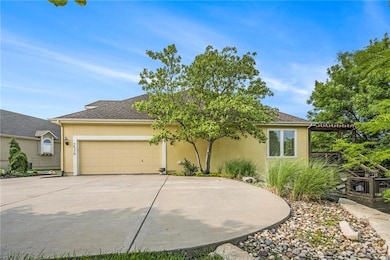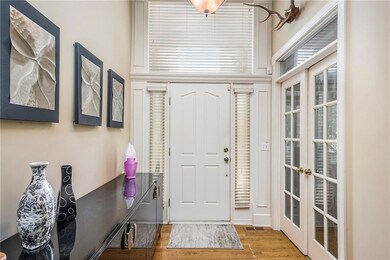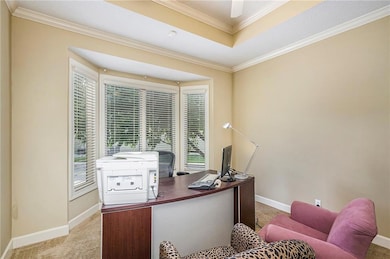
14316 Norwood St Overland Park, KS 66224
Highlights
- Deck
- Recreation Room
- Wood Flooring
- Prairie Star Elementary School Rated A
- Traditional Architecture
- Main Floor Primary Bedroom
About This Home
As of July 2025This amazingly PRICED maintenance provided 3 bed 3 bath ranch reverse is located in a prime area in South Leawood! Gorgeously landscaped with a bright and cheery paint color and deck with a view of the neighborhood along with a walkout making it feel open and ready for the next buyer with the cool rec room with modern wet bar and checkered floor! Need more room; not to worry with two huge unfinished basement areas for storage or add on's. Taking it upstairs to main floor living the highest great room ceilings, open kitchen and dining with large laundry and master with on suite and it's soaking jetted tub. Come and see this great home in a great location close to shopping and dining!
Last Agent to Sell the Property
Keller Williams Realty Partners Inc. Brokerage Phone: 816-804-9069 License #2017007105 Listed on: 05/31/2025

Home Details
Home Type
- Single Family
Est. Annual Taxes
- $6,259
Year Built
- Built in 2002
Lot Details
- 2,091 Sq Ft Lot
- Cul-De-Sac
- West Facing Home
- Corner Lot
- Paved or Partially Paved Lot
- Sprinkler System
HOA Fees
- $290 Monthly HOA Fees
Parking
- 2 Car Garage
- Side Facing Garage
- Garage Door Opener
Home Design
- Traditional Architecture
- Villa
- Composition Roof
- Stucco
Interior Spaces
- Wet Bar
- Central Vacuum
- Ceiling Fan
- Gas Fireplace
- Thermal Windows
- Great Room with Fireplace
- Living Room
- Formal Dining Room
- Den
- Recreation Room
- Bonus Room
Kitchen
- Eat-In Kitchen
- Built-In Electric Oven
- Built-In Oven
- Gas Range
- Dishwasher
- Stainless Steel Appliances
- Wood Stained Kitchen Cabinets
- Disposal
Flooring
- Wood
- Carpet
- Ceramic Tile
Bedrooms and Bathrooms
- 3 Bedrooms
- Primary Bedroom on Main
- Walk-In Closet
- 3 Full Bathrooms
- Spa Bath
Laundry
- Laundry Room
- Washer
Finished Basement
- Basement Fills Entire Space Under The House
- Sump Pump
- Bedroom in Basement
Home Security
- Home Security System
- Fire and Smoke Detector
Outdoor Features
- Deck
- Playground
Schools
- Prairie Star Elementary School
- Blue Valley High School
Utilities
- Central Air
- Heat Pump System
- Heating System Uses Natural Gas
Listing and Financial Details
- Assessor Parcel Number HP99100000 0U12
- $0 special tax assessment
Community Details
Overview
- Association fees include curbside recycling, lawn service, management, partial amenities, snow removal, trash
- Camden Woods Association
- Camden Woods Subdivision
Recreation
- Community Pool
- Trails
Ownership History
Purchase Details
Home Financials for this Owner
Home Financials are based on the most recent Mortgage that was taken out on this home.Purchase Details
Purchase Details
Home Financials for this Owner
Home Financials are based on the most recent Mortgage that was taken out on this home.Similar Homes in Overland Park, KS
Home Values in the Area
Average Home Value in this Area
Purchase History
| Date | Type | Sale Price | Title Company |
|---|---|---|---|
| Quit Claim Deed | -- | None Listed On Document | |
| Warranty Deed | -- | Coffelt Land Title Inc | |
| Warranty Deed | -- | Security Land Title Company |
Mortgage History
| Date | Status | Loan Amount | Loan Type |
|---|---|---|---|
| Open | $236,060 | FHA | |
| Previous Owner | $279,000 | New Conventional | |
| Previous Owner | $251,944 | Purchase Money Mortgage |
Property History
| Date | Event | Price | Change | Sq Ft Price |
|---|---|---|---|---|
| 07/18/2025 07/18/25 | Sold | -- | -- | -- |
| 06/30/2025 06/30/25 | Pending | -- | -- | -- |
| 06/23/2025 06/23/25 | Price Changed | $499,950 | -8.3% | $208 / Sq Ft |
| 06/16/2025 06/16/25 | Price Changed | $545,000 | -2.7% | $227 / Sq Ft |
| 06/12/2025 06/12/25 | Price Changed | $560,000 | -2.6% | $234 / Sq Ft |
| 06/08/2025 06/08/25 | Price Changed | $575,000 | -3.4% | $240 / Sq Ft |
| 05/31/2025 05/31/25 | For Sale | $595,000 | -- | $248 / Sq Ft |
Tax History Compared to Growth
Tax History
| Year | Tax Paid | Tax Assessment Tax Assessment Total Assessment is a certain percentage of the fair market value that is determined by local assessors to be the total taxable value of land and additions on the property. | Land | Improvement |
|---|---|---|---|---|
| 2024 | $6,259 | $56,557 | $11,500 | $45,057 |
| 2023 | $6,147 | $54,671 | $11,500 | $43,171 |
| 2022 | $5,502 | $47,955 | $11,500 | $36,455 |
| 2021 | $5,454 | $45,287 | $11,500 | $33,787 |
| 2020 | $5,674 | $46,150 | $11,500 | $34,650 |
| 2019 | $5,625 | $44,942 | $11,639 | $33,303 |
| 2018 | $5,209 | $40,894 | $10,572 | $30,322 |
| 2017 | $5,064 | $39,100 | $8,808 | $30,292 |
| 2016 | $4,905 | $37,927 | $8,156 | $29,771 |
| 2015 | $4,872 | $37,214 | $8,156 | $29,058 |
| 2013 | -- | $36,559 | $8,156 | $28,403 |
Agents Affiliated with this Home
-
Alison Storey
A
Seller's Agent in 2025
Alison Storey
Keller Williams Realty Partners Inc.
(816) 804-9069
1 in this area
60 Total Sales
-
Nicholas Larson

Buyer's Agent in 2025
Nicholas Larson
Keller Williams Realty Partners Inc.
(402) 681-9328
12 in this area
161 Total Sales
Map
Source: Heartland MLS
MLS Number: 2552733
APN: HP99100000-0U12
- 14305 Norwood St
- 14333 Norwood St
- 2945 W 143rd Terrace
- 14301 Manor Ct
- 14412 Fairway St
- 14500 Meadow Ln
- 14709 Fairway St
- 14735 Manor Rd
- 2051 W 139th Terrace
- 14730 Meadow Ln
- 14200 Windsor St
- 14851 Meadow Ln
- 3345 W 145th Terrace
- 3903 W 158th Terrace
- 13706 Pembroke Ln
- 13702 Pembroke Ln
- 13707 Pembroke Ln
- 13749 Pembroke Ln
- 14556 Windsor Dr
- 14602 Pawnee Ln
