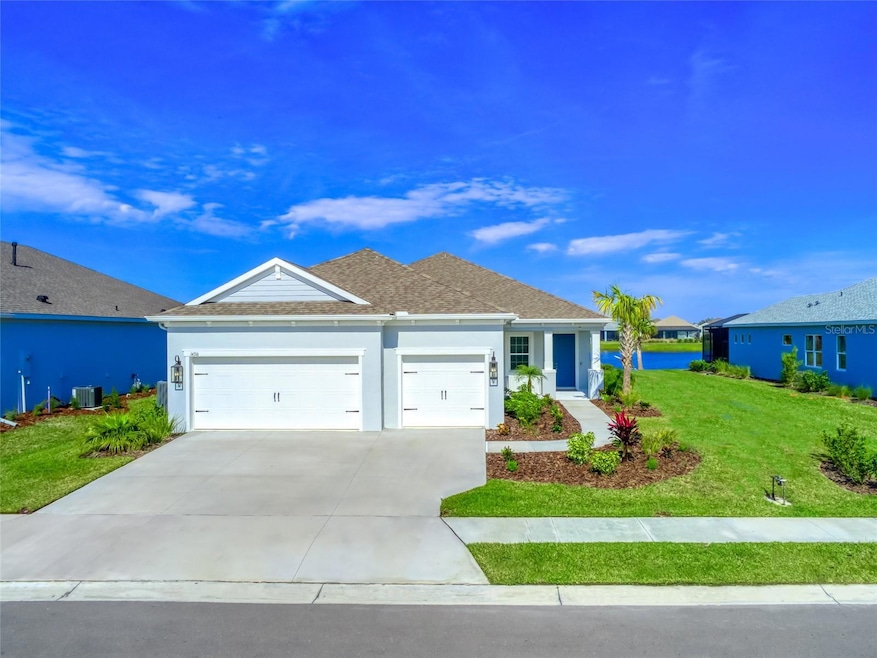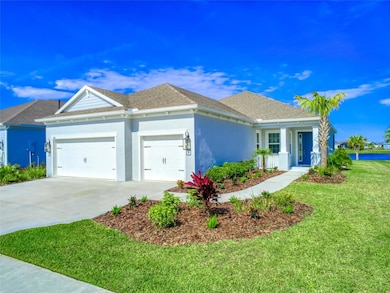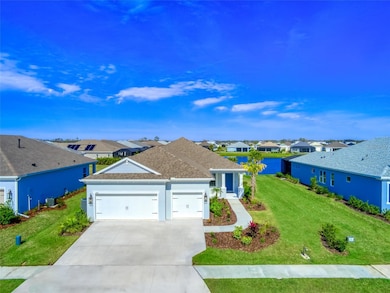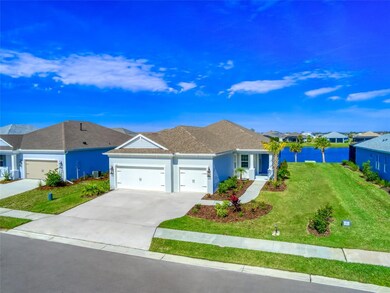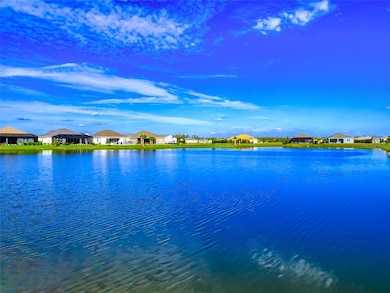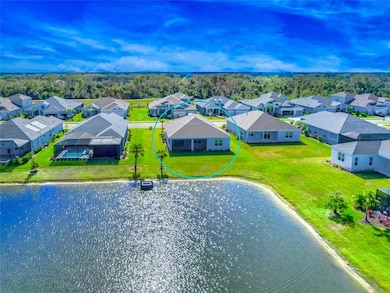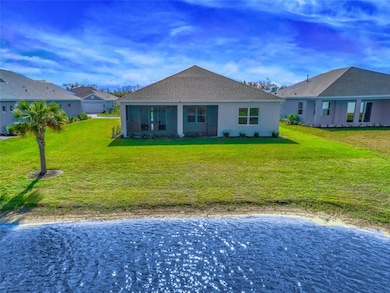
14316 Skipping Stone Loop Parrish, FL 34219
Highlights
- Fitness Center
- Gated Community
- Open Floorplan
- Annie Lucy Williams Elementary School Rated A-
- Pond View
- Clubhouse
About This Home
As of May 2025Price Reduced! Seller motivated! This is your Opportunity to Purchase a Gorgeous 2022 home w/ a Scenic Water View Lot at an Amazing Price! Better than New - this Move-In Ready & Lightly Lived-In Home has No Wait, No Stress & No Surprises! Built 2 years ago, the spacious & stylish Bright Meadow model features an Ideal Design - w/ an Open Living Space, Private Bedrooms & Peaceful Water Views from the Covered Lanai. Elevated 10’ Ceilings & upgraded 8’ Doors create a visually appealing interior. Enjoy modern Coastal Casual style w/ 3 Bedrooms, 2 Bathrooms + Den in 2,274sf. Experience the ideal Florida Indoor/Outdoor lifestyle! As you enter the foyer, tranquil water views welcome you. Step outside to a large Screened Lanai w/ Panoramic Screens to allow unobstructed views of the lake & water birds. Sip morning coffee or evening wine as you relax on the Lanai. This is a perfect space for dining or entertaining. Lanai is pre-plumbed for an outdoor kitchen, including a gas hook-up for a grill. The Gourmet Kitchen is a Chef’s Delight w/ an abundance of cooking areas & storage options. Featuring a Gas Stove, Large Island w/ a Farm Sink, Breakfast Bar, Large Walk-In Pantry, Coffee Bar, Stainless Steel GE Appliances, Bright White Cabinets, Soft-Close Drawers, Quartz Counters & Stylish Backsplash. Adjacent to the Open Kitchen you will enjoy a sun-filled Dining Area. A perfect blend of Delightful Space, Stunning Finishes & Natural Light distinguish this home. Enjoy Wood-Look Ceramic Tile Floors in the Living Areas, Tray Ceilings in the Great Room & Master Bedroom, Recessed Lights in Living Areas & New Fans & Ceiling Lights throughout. A Spacious Den w/ Barn Doors provides a flexible option as an Office, Den, Game Room or extra Bedroom. Bedrooms are separated for privacy - All featuring Walk-In Closets – offering generous spaces for guests or family. The spacious Primary Bedroom Suite is a welcome retreat – featuring a spa-like En-suite Bathroom, 2 Walk-In Closets, Double Sinks, private Water Closet & Large Walk-In Shower. Experience utility savings w/ Gas Appliances – Stove, Water Heater & Dryer. The spacious Laundry Room is equipped w/ a Sink, Front-Load Whirlpool Washer & Dryer & Storage Cabinets. The 3-Car Garage features an Epoxy Floor w/ ample vehicle & storage space. Hurricane Shutters keep the home safe during storms. Newly revamped irrigation system w/ sprinkler heads to nourish your landscaping. Welcome to Paradise! Don’t miss this opportunity to enjoy a dynamic & enjoyable lifestyle in the resort-style community of Canoe Creek. Canoe Creek is a private, Tropical Oasis featuring Low HOA fees & NO CDD. Residents in this gated community enjoy access to a variety of Canoe Creek’s resort-style amenities – Clubhouse, Fitness Center, Exercise Studio, Pool & Spa, Pickle Ball Courts, Picnic Areas, Fire Pit, Dog Parks, Walking Trails & a Lifestyle Coordinator to host events. Location is ideal – close to I-75 w/ easy access to Sarasota, Lakewood Ranch, Tampa & St. Petersburg. Perfect home in a dynamic community! Contact us for a private showing of this remarkable home today!
Last Agent to Sell the Property
FINE PROPERTIES Brokerage Phone: 941-782-0000 License #3472014

Home Details
Home Type
- Single Family
Est. Annual Taxes
- $6,899
Year Built
- Built in 2022
Lot Details
- 9,426 Sq Ft Lot
- South Facing Home
HOA Fees
- $189 Monthly HOA Fees
Parking
- 3 Car Attached Garage
Home Design
- Block Foundation
- Shingle Roof
- Stucco
Interior Spaces
- 2,274 Sq Ft Home
- 1-Story Property
- Open Floorplan
- High Ceiling
- Ceiling Fan
- Window Treatments
- Family Room Off Kitchen
- Living Room
- Den
- Pond Views
Kitchen
- Eat-In Kitchen
- Breakfast Bar
- Walk-In Pantry
- Range
- Microwave
- Dishwasher
- Stone Countertops
- Disposal
Flooring
- Carpet
- Ceramic Tile
Bedrooms and Bathrooms
- 3 Bedrooms
- En-Suite Bathroom
- Walk-In Closet
- 2 Full Bathrooms
- Private Water Closet
- Shower Only
Laundry
- Laundry Room
- Dryer
- Washer
Eco-Friendly Details
- Reclaimed Water Irrigation System
Utilities
- Central Air
- Heat Pump System
- Underground Utilities
- Natural Gas Connected
- Gas Water Heater
- Cable TV Available
Listing and Financial Details
- Visit Down Payment Resource Website
- Tax Lot 489
- Assessor Parcel Number 497327659
Community Details
Overview
- Association fees include pool
- Bailey Crockett Or Beth Hendrix, Castle Group Association, Phone Number (941) 263-2150
- Built by Neal
- Canoe Creek Ph Iii Subdivision, Bright Meadow Floorplan
- Canoe Creek Community
- The community has rules related to deed restrictions
Recreation
- Pickleball Courts
- Fitness Center
- Community Pool
- Community Spa
- Dog Park
- Trails
Additional Features
- Clubhouse
- Gated Community
Map
Home Values in the Area
Average Home Value in this Area
Property History
| Date | Event | Price | Change | Sq Ft Price |
|---|---|---|---|---|
| 05/02/2025 05/02/25 | Sold | $550,000 | -4.2% | $242 / Sq Ft |
| 04/04/2025 04/04/25 | Pending | -- | -- | -- |
| 03/02/2025 03/02/25 | Price Changed | $574,000 | -2.5% | $252 / Sq Ft |
| 01/24/2025 01/24/25 | For Sale | $589,000 | 0.0% | $259 / Sq Ft |
| 05/18/2024 05/18/24 | Rented | $3,000 | 0.0% | -- |
| 04/25/2024 04/25/24 | For Rent | $3,000 | 0.0% | -- |
| 04/22/2024 04/22/24 | Under Contract | -- | -- | -- |
| 03/07/2024 03/07/24 | For Rent | $3,000 | 0.0% | -- |
| 04/22/2023 04/22/23 | Rented | $3,000 | 0.0% | -- |
| 04/01/2023 04/01/23 | Under Contract | -- | -- | -- |
| 03/22/2023 03/22/23 | For Rent | $3,000 | -- | -- |
Tax History
| Year | Tax Paid | Tax Assessment Tax Assessment Total Assessment is a certain percentage of the fair market value that is determined by local assessors to be the total taxable value of land and additions on the property. | Land | Improvement |
|---|---|---|---|---|
| 2024 | $6,899 | $515,865 | $99,875 | $415,990 |
| 2023 | $6,899 | $480,577 | $82,500 | $398,077 |
| 2022 | $482 | $13,768 | $13,768 | $0 |
| 2021 | $204 | $13,768 | $13,768 | $0 |
Deed History
| Date | Type | Sale Price | Title Company |
|---|---|---|---|
| Special Warranty Deed | $599,502 | Allegiant Title Professionals |
Similar Homes in Parrish, FL
Source: Stellar MLS
MLS Number: A4633954
APN: 4973-2765-9
- 14277 Skipping Stone Loop
- 14316 Skipping Stone Loop
- 14307 Skipping Stone Loop
- 14132 Campfire Ct
- 14359 Skipping Stone Loop
- 14147 Campfire Ct
- 4514 Big Woods Way
- 14552 Skipping Stone Loop
- 14551 Skipping Stone Loop
- 14607 Barefoot Ln
- 14611 Barefoot Ln
- 4308 Fly Rod Terrace
- 14631 Barefoot Ln
- 14538 Barefoot Ln
- 4304 Fly Rod Terrace
- 14705 Barefoot Ln
- 4649 Willow Bend Ave
- 13930 Old Creek Ct
- 4739 Willow Bend Ave
- 14370 Hammock Oak St
