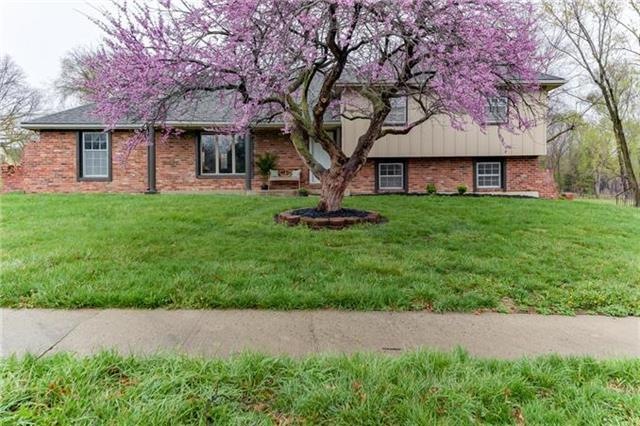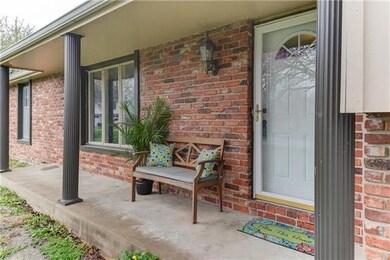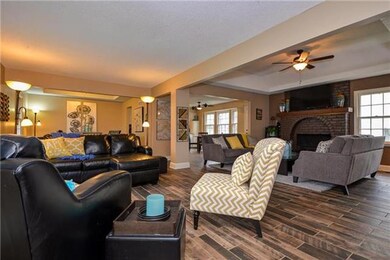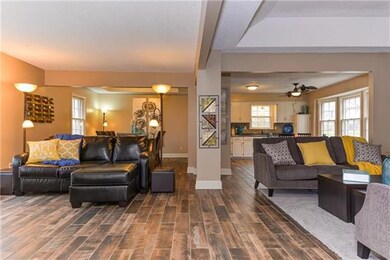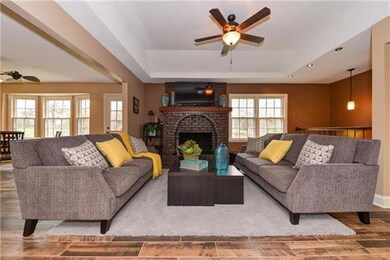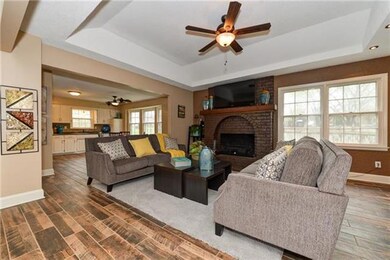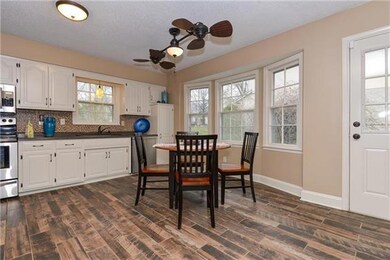
14318 W 64th St Shawnee, KS 66216
Highlights
- Vaulted Ceiling
- Traditional Architecture
- Granite Countertops
- Shawnee Mission Northwest High School Rated A
- Corner Lot
- Formal Dining Room
About This Home
As of May 2017Be Ready to be Surprised by the Extremely Large and Very Appealing Open Floor Plan! Great Updates in this Trendy Spacious House include Gorgeous Wood Look Tile Floors on Main Level, Iron Spindles, Remodeled Master Bathroom, Very Large Master Bedroom, Newer Furnace & Hot Water Heater, New Interior & Exterior Paint and Oversize Garage in a Cul-de-sac on a Corner Lot. You Will be in Awe Just Like Your Guests When You First Walk in the Front Door! Close to Highways, Shopping, Eating Establishments & So Much More! Very large concrete basement with plenty of storage shelves and ready to finish for your use. Garage space is deep and wide. Great location at the entry of a cul-de-sac too!
Co-Listed By
JOHN THOMAS
Kansas City Regional Homes Inc License #SP00043743
Home Details
Home Type
- Single Family
Est. Annual Taxes
- $2,451
Year Built
- 1981
Lot Details
- Cul-De-Sac
- Corner Lot
Parking
- 2 Car Attached Garage
- Side Facing Garage
- Garage Door Opener
Home Design
- Traditional Architecture
- Split Level Home
- Frame Construction
- Composition Roof
Interior Spaces
- 2,096 Sq Ft Home
- Wet Bar: Ceramic Tiles, Ceiling Fan(s), Laminate Counters, Carpet, Walk-In Closet(s), Shades/Blinds, Shower Only, Fireplace, Pantry
- Built-In Features: Ceramic Tiles, Ceiling Fan(s), Laminate Counters, Carpet, Walk-In Closet(s), Shades/Blinds, Shower Only, Fireplace, Pantry
- Vaulted Ceiling
- Ceiling Fan: Ceramic Tiles, Ceiling Fan(s), Laminate Counters, Carpet, Walk-In Closet(s), Shades/Blinds, Shower Only, Fireplace, Pantry
- Skylights
- Gas Fireplace
- Shades
- Plantation Shutters
- Drapes & Rods
- Family Room Downstairs
- Formal Dining Room
- Basement Fills Entire Space Under The House
- Fire and Smoke Detector
Kitchen
- Dishwasher
- Granite Countertops
- Laminate Countertops
- Disposal
Flooring
- Wall to Wall Carpet
- Linoleum
- Laminate
- Stone
- Ceramic Tile
- Luxury Vinyl Plank Tile
- Luxury Vinyl Tile
Bedrooms and Bathrooms
- 4 Bedrooms
- Cedar Closet: Ceramic Tiles, Ceiling Fan(s), Laminate Counters, Carpet, Walk-In Closet(s), Shades/Blinds, Shower Only, Fireplace, Pantry
- Walk-In Closet: Ceramic Tiles, Ceiling Fan(s), Laminate Counters, Carpet, Walk-In Closet(s), Shades/Blinds, Shower Only, Fireplace, Pantry
- Double Vanity
- Bathtub with Shower
Laundry
- Laundry in Hall
- Laundry in Bathroom
Schools
- Broken Arrow Elementary School
- Sm Northwest High School
Additional Features
- Enclosed patio or porch
- Central Air
Community Details
- Mill Valley Subdivision
Listing and Financial Details
- Assessor Parcel Number QP44700001 0005
Ownership History
Purchase Details
Home Financials for this Owner
Home Financials are based on the most recent Mortgage that was taken out on this home.Purchase Details
Home Financials for this Owner
Home Financials are based on the most recent Mortgage that was taken out on this home.Purchase Details
Purchase Details
Home Financials for this Owner
Home Financials are based on the most recent Mortgage that was taken out on this home.Purchase Details
Home Financials for this Owner
Home Financials are based on the most recent Mortgage that was taken out on this home.Purchase Details
Map
Similar Homes in Shawnee, KS
Home Values in the Area
Average Home Value in this Area
Purchase History
| Date | Type | Sale Price | Title Company |
|---|---|---|---|
| Warranty Deed | -- | None Available | |
| Special Warranty Deed | -- | None Available | |
| Sheriffs Deed | $199,715 | None Available | |
| Interfamily Deed Transfer | -- | Ancher Land Title Inc | |
| Interfamily Deed Transfer | -- | Midwest Title Company Inc | |
| Interfamily Deed Transfer | -- | Midwest Title Company Inc | |
| Interfamily Deed Transfer | -- | -- |
Mortgage History
| Date | Status | Loan Amount | Loan Type |
|---|---|---|---|
| Open | $193,322 | VA | |
| Closed | $193,322 | VA | |
| Closed | $207,765 | VA | |
| Previous Owner | $142,551 | FHA | |
| Previous Owner | $182,141 | FHA | |
| Previous Owner | $148,375 | New Conventional | |
| Previous Owner | $144,000 | Adjustable Rate Mortgage/ARM |
Property History
| Date | Event | Price | Change | Sq Ft Price |
|---|---|---|---|---|
| 05/15/2017 05/15/17 | Sold | -- | -- | -- |
| 03/29/2017 03/29/17 | Pending | -- | -- | -- |
| 03/28/2017 03/28/17 | For Sale | $243,000 | +56.8% | $116 / Sq Ft |
| 03/19/2015 03/19/15 | Sold | -- | -- | -- |
| 01/26/2015 01/26/15 | Pending | -- | -- | -- |
| 01/09/2015 01/09/15 | For Sale | $155,000 | -- | $87 / Sq Ft |
Tax History
| Year | Tax Paid | Tax Assessment Tax Assessment Total Assessment is a certain percentage of the fair market value that is determined by local assessors to be the total taxable value of land and additions on the property. | Land | Improvement |
|---|---|---|---|---|
| 2024 | $4,303 | $40,652 | $7,615 | $33,037 |
| 2023 | $4,230 | $39,445 | $7,245 | $32,200 |
| 2022 | $3,628 | $33,730 | $6,585 | $27,145 |
| 2021 | $3,689 | $32,177 | $5,989 | $26,188 |
| 2020 | $3,556 | $30,601 | $5,444 | $25,157 |
| 2019 | $3,364 | $28,922 | $4,494 | $24,428 |
| 2018 | $3,171 | $27,979 | $4,494 | $23,485 |
| 2017 | $2,730 | $22,989 | $3,908 | $19,081 |
| 2016 | $2,644 | $21,977 | $3,908 | $18,069 |
| 2015 | $2,487 | $21,494 | $3,908 | $17,586 |
| 2013 | -- | $20,896 | $3,908 | $16,988 |
Source: Heartland MLS
MLS Number: 2037621
APN: QP44700001-0005
- 14309 W 64th St
- 6216 Albervan St
- 6203 Greenwood Dr
- N/A Widmer Rd
- 6145 Park St
- 6143 Park St
- 6126 Park St
- 6106 Park St
- 15301 W 63rd St
- 14609 W 58th Terrace
- 6770 Widmer Rd
- 14315 W 58th Terrace
- 5870 Park St Unit 9
- 5870 Park St Unit 2
- 13810 W 69th St
- 5850 Park Cir
- 6935 Albervan St
- 5857 Park Cir
- 15518 W 61st Terrace
- 5800 Constance St
