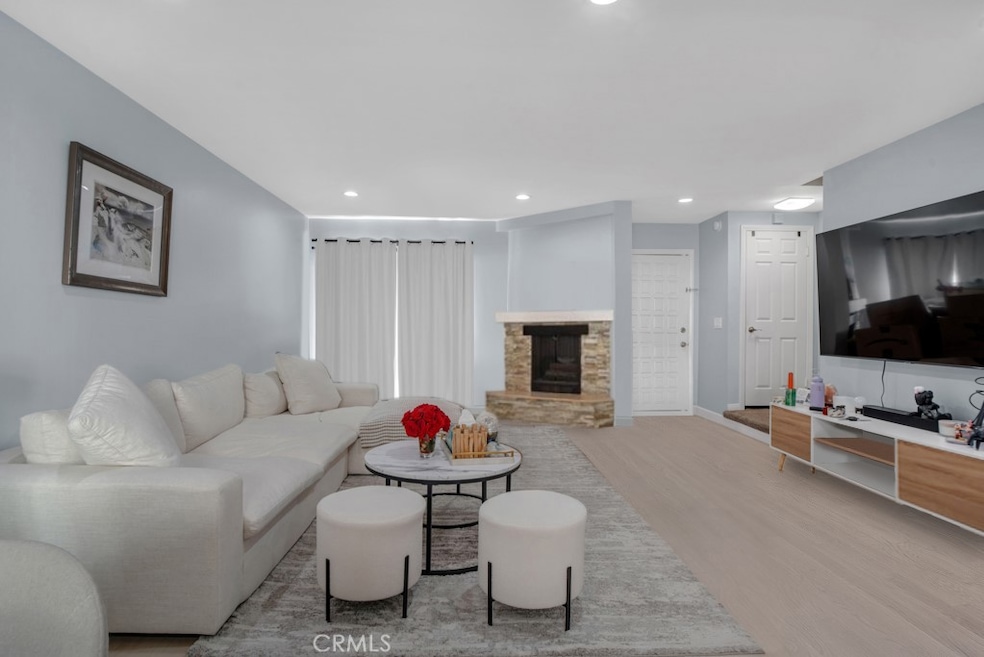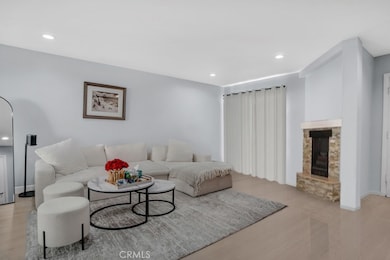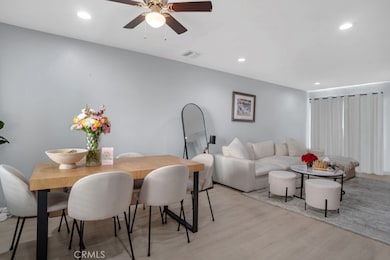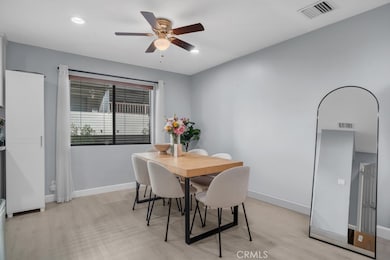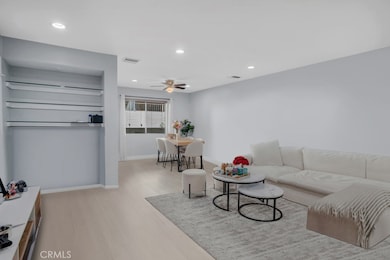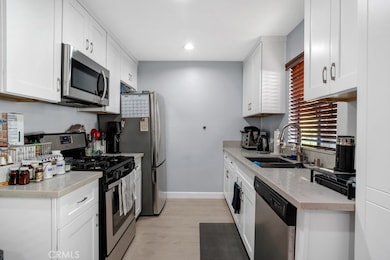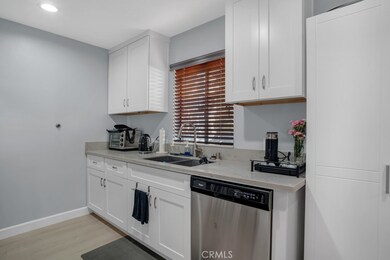
14319 Addison St Unit 4 Sherman Oaks, CA 91423
Estimated payment $3,787/month
Highlights
- Primary Bedroom Suite
- Automatic Gate
- Property is near a park
- Chandler Elementary Rated A-
- Open Floorplan
- 4-minute walk to Van Nuys-Sherman Oaks War Memorial Park
About This Home
Priced to Sell!!! This beautifully updated townhome in a boutique 5-unit complex offers the perfect blend of style, comfort, and convenience with a thoughtful layout. The first floor welcomes you with an open-concept living and dining area featuring elegant laminate flooring, recessed lighting and fireplace. Sliding glass doors open to a private patio—perfect for indoor-outdoor entertaining. The remodeled kitchen is a chef’s dream with shaker-style soft-close cabinets and drawers, quartz countertops, a double sink with modern faucet, and stainless steel appliances including a gas stove, built-in microwave, and dishwasher. A stylish half bath completes the main level, ideal for guests. Upstairs, the spacious primary suite boasts vaulted ceilings, two large double closets, an inviting alcove perfect for a home office or reading nook, and access to the balcony. The full bathroom offers a separate tub and shower, granite-topped vanity, generous cabinetry, and an additional double closet. A full-size stackable washer and dryer and a linen closet are conveniently located just outside the primary suite. Additional features include two assigned tandem gated parking spaces, two storage cabinets, and access to a community patio with BBQ area. HOA dues cover earthquake insurance, water, sewer, and building hot water. Ideally located near the Van Nuys/Sherman Oaks Recreation Center with tennis courts, athletic fields, and a pool. Just minutes from Trader Joe’s, Westfield Fashion Square, and the vibrant restaurants and nightlife of Ventura Blvd—with easy access to the 101 and 405 freeways.This turnkey townhome has it all—style, space, and a location that can’t be beat!
Listing Agent
Carnahan & Assoc. Brokerage Phone: 818-427-1500 License #01896119 Listed on: 07/07/2025
Co-Listing Agent
BrokerInTrust - Carnahan Family
BrokerInTrust Real Estate - Tom Carnahan Brokerage Phone: 818-427-1500 License #00547560
Townhouse Details
Home Type
- Townhome
Est. Annual Taxes
- $6,019
Year Built
- Built in 1978
Lot Details
- 6,828 Sq Ft Lot
- Two or More Common Walls
HOA Fees
- $725 Monthly HOA Fees
Parking
- 2 Car Attached Garage
- 2 Carport Spaces
- Parking Available
- Tandem Covered Parking
- Automatic Gate
- Assigned Parking
- Controlled Entrance
- Community Parking Structure
Home Design
- Turnkey
Interior Spaces
- 1,055 Sq Ft Home
- 2-Story Property
- Open Floorplan
- Recessed Lighting
- Living Room with Fireplace
- Neighborhood Views
Kitchen
- Eat-In Kitchen
- Quartz Countertops
Flooring
- Carpet
- Laminate
Bedrooms and Bathrooms
- 1 Bedroom
- All Upper Level Bedrooms
- Primary Bedroom Suite
Laundry
- Laundry Room
- Washer and Gas Dryer Hookup
Outdoor Features
- Balcony
- Exterior Lighting
Additional Features
- Property is near a park
- Central Heating and Cooling System
Listing and Financial Details
- Tax Lot 1
- Tax Tract Number 34205
- Assessor Parcel Number 2248008048
- $163 per year additional tax assessments
Community Details
Overview
- 5 Units
- Parkside Condominiums Association, Phone Number (818) 907-6622
Recreation
- Park
- Bike Trail
Security
- Card or Code Access
Map
Home Values in the Area
Average Home Value in this Area
Tax History
| Year | Tax Paid | Tax Assessment Tax Assessment Total Assessment is a certain percentage of the fair market value that is determined by local assessors to be the total taxable value of land and additions on the property. | Land | Improvement |
|---|---|---|---|---|
| 2025 | $6,019 | $497,916 | $323,537 | $174,379 |
| 2024 | $6,019 | $488,154 | $317,194 | $170,960 |
| 2023 | $5,903 | $478,583 | $310,975 | $167,608 |
| 2022 | $5,626 | $469,200 | $304,878 | $164,322 |
| 2021 | $4,887 | $410,116 | $260,008 | $150,108 |
| 2020 | $4,934 | $405,911 | $257,342 | $148,569 |
| 2019 | $4,737 | $397,953 | $252,297 | $145,656 |
| 2018 | $4,707 | $390,150 | $247,350 | $142,800 |
| 2016 | $3,747 | $305,589 | $173,709 | $131,880 |
| 2015 | $3,693 | $301,000 | $171,100 | $129,900 |
| 2014 | $1,860 | $143,265 | $39,979 | $103,286 |
Property History
| Date | Event | Price | Change | Sq Ft Price |
|---|---|---|---|---|
| 08/18/2025 08/18/25 | Price Changed | $469,999 | -1.9% | $445 / Sq Ft |
| 07/25/2025 07/25/25 | Price Changed | $479,000 | -2.2% | $454 / Sq Ft |
| 07/07/2025 07/07/25 | For Sale | $489,900 | 0.0% | $464 / Sq Ft |
| 09/23/2022 09/23/22 | Rented | $2,795 | +12.0% | -- |
| 09/23/2022 09/23/22 | For Rent | $2,495 | 0.0% | -- |
| 09/22/2022 09/22/22 | Off Market | $2,495 | -- | -- |
| 09/19/2022 09/19/22 | For Rent | $2,495 | +9.0% | -- |
| 08/13/2021 08/13/21 | Rented | $2,290 | 0.0% | -- |
| 08/09/2021 08/09/21 | Price Changed | $2,290 | -8.0% | $2 / Sq Ft |
| 08/05/2021 08/05/21 | For Rent | $2,490 | 0.0% | -- |
| 06/16/2021 06/16/21 | Sold | $460,000 | -1.1% | $436 / Sq Ft |
| 06/12/2021 06/12/21 | Pending | -- | -- | -- |
| 05/14/2021 05/14/21 | Price Changed | $465,000 | -2.9% | $441 / Sq Ft |
| 05/04/2021 05/04/21 | Price Changed | $479,000 | -1.2% | $454 / Sq Ft |
| 04/29/2021 04/29/21 | Price Changed | $485,000 | -1.6% | $460 / Sq Ft |
| 04/16/2021 04/16/21 | For Sale | $493,000 | +28.9% | $467 / Sq Ft |
| 09/30/2016 09/30/16 | Sold | $382,500 | -1.7% | $363 / Sq Ft |
| 08/20/2016 08/20/16 | Pending | -- | -- | -- |
| 08/07/2016 08/07/16 | For Sale | $389,000 | +29.2% | $369 / Sq Ft |
| 08/01/2014 08/01/14 | Sold | $301,000 | -5.9% | $285 / Sq Ft |
| 06/18/2014 06/18/14 | Pending | -- | -- | -- |
| 05/09/2014 05/09/14 | For Sale | $319,900 | +59.2% | $303 / Sq Ft |
| 03/25/2014 03/25/14 | Sold | $201,000 | +1.0% | $191 / Sq Ft |
| 02/24/2014 02/24/14 | Pending | -- | -- | -- |
| 02/06/2014 02/06/14 | For Sale | $199,000 | -- | $189 / Sq Ft |
Purchase History
| Date | Type | Sale Price | Title Company |
|---|---|---|---|
| Grant Deed | $460,000 | Fidelity National Title | |
| Grant Deed | $382,500 | Fatcola | |
| Grant Deed | $301,000 | Lawyers Title | |
| Grant Deed | $201,000 | Lawyers Title Company | |
| Interfamily Deed Transfer | -- | Accommodation | |
| Interfamily Deed Transfer | -- | Stewart Title Of Ca Inc | |
| Interfamily Deed Transfer | -- | American Title | |
| Interfamily Deed Transfer | -- | -- | |
| Interfamily Deed Transfer | -- | Lawyers Title | |
| Grant Deed | $110,000 | Lawyers Title |
Mortgage History
| Date | Status | Loan Amount | Loan Type |
|---|---|---|---|
| Open | $330,000 | New Conventional | |
| Previous Owner | $306,000 | New Conventional | |
| Previous Owner | $270,900 | New Conventional | |
| Previous Owner | $32,400 | Unknown | |
| Previous Owner | $190,000 | Purchase Money Mortgage | |
| Previous Owner | $320,000 | Unknown | |
| Previous Owner | $40,000 | Stand Alone Second | |
| Previous Owner | $288,750 | Negative Amortization | |
| Previous Owner | $276,000 | Fannie Mae Freddie Mac | |
| Previous Owner | $130,000 | Unknown | |
| Previous Owner | $70,000 | Credit Line Revolving | |
| Previous Owner | $155,000 | No Value Available | |
| Previous Owner | $99,000 | No Value Available |
Similar Homes in the area
Source: California Regional Multiple Listing Service (CRMLS)
MLS Number: SR25151719
APN: 2248-008-048
- 4915 Tyrone Ave Unit 203
- 4915 Tyrone Ave Unit 334
- 4915 Tyrone Ave Unit 102
- 14414 Addison St Unit 17
- 14414 Addison St Unit 24
- 5003 Tilden Ave Unit 109
- 14315 Riverside Dr Unit 209
- 14519 Addison St
- 5209 Sylmar Ave
- 14537 Hesby St
- 14542 Otsego St
- 5235 Sylmar Ave
- 5102 Vesper Ave
- 14050 Magnolia Blvd Unit 316
- 4706 Katherine Ave
- 5316 Lennox Ave
- 5310 Circle Dr Unit 108
- 5242 Vesper Ave Unit 7
- 14608 Mccormick St
- 14025 Riverside Dr Unit 3
- 14320 Addison St
- 14343 Addison St Unit 224
- 14403 Addison St
- 14400 Addison St
- 14355 Huston St Unit FL2-ID460
- 14355 Huston St
- 5003 Tilden Ave Unit 109
- 4920 Van Nuys Blvd Unit FL2-ID455
- 4806 Sylmar Ave Unit PH2
- 14227 Magnolia Blvd
- 5224 1/2 Lennox Ave
- 14537 Hesby St
- 4851 Hazeltine Ave
- 4936 Hazeltine Ave Unit 3
- 4936 Hazeltine Ave Unit 6
- 4851 Hazeltine Ave Unit FL3-ID531
- 4851 Hazeltine Ave Unit FL2-ID462
- 14206 Riverside Dr Unit 101
- 14155 Magnolia Blvd
- 4933 Murietta Ave
