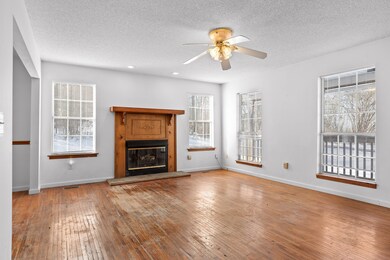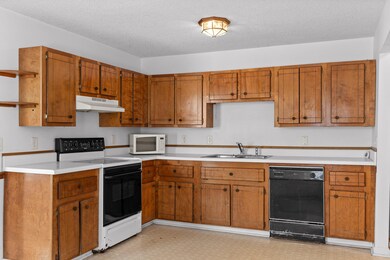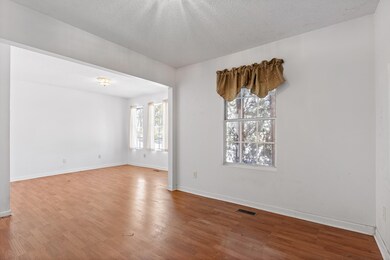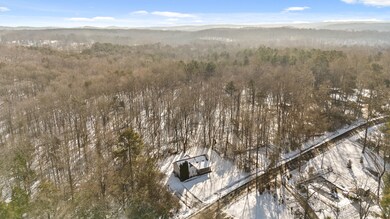
14319 Bluffview Dr Birchwood, TN 37308
Estimated payment $1,733/month
Highlights
- Contemporary Architecture
- Wood Flooring
- No HOA
- Wooded Lot
- Main Floor Primary Bedroom
- Covered patio or porch
About This Home
Charming 3 bedroom home with lake views! Nestled on a quiet street overlooking the serene lake, this 3-bedroom, 2-bathroom home offers endless possibilities! Whether you're searching for your first home, a downsizing opportunity, or an investment property, this gem combines proximity to the lakefront without the hefty price tag.
Enjoy your morning coffee with breathtaking views from the cozy front porch, or entertain in the fenced-in backyard featuring a covered back porch, perfect for relaxing or hosting gatherings. Plus, you'll appreciate the durability of a metal roof and the ease of mind that comes with a newer HVAC system.
This home is ready for its next owner to make it their own. Don't miss out on this opportunity! Schedule your private tour today!
Listing Agent
Berkshire Hathaway HomeServices J Douglas Properties License #291147 Listed on: 01/17/2025

Home Details
Home Type
- Single Family
Est. Annual Taxes
- $920
Year Built
- Built in 1999
Lot Details
- Lot Dimensions are 100.8x134.2
- Cul-De-Sac
- Back Yard Fenced
- Level Lot
- Wooded Lot
Parking
- Driveway
Home Design
- Contemporary Architecture
- Block Foundation
- Metal Roof
- Vinyl Siding
Interior Spaces
- 1,324 Sq Ft Home
- 1.5-Story Property
- Electric Fireplace
- Vinyl Clad Windows
- Living Room
- Dining Room
- Storage In Attic
- Fire and Smoke Detector
- Property Views
Kitchen
- Eat-In Kitchen
- Electric Range
- Dishwasher
Flooring
- Wood
- Carpet
- Vinyl
Bedrooms and Bathrooms
- 3 Bedrooms
- Primary Bedroom on Main
- 2 Full Bathrooms
- <<tubWithShowerToken>>
Laundry
- Laundry closet
- Washer and Electric Dryer Hookup
Outdoor Features
- Covered patio or porch
Schools
- Snow Hill Elementary School
- Hunter Middle School
- Central High School
Utilities
- Central Heating and Cooling System
- Underground Utilities
- Septic Tank
Community Details
- No Home Owners Association
- Bluff View Subdivision
Listing and Financial Details
- Assessor Parcel Number 022o A 036
Map
Home Values in the Area
Average Home Value in this Area
Tax History
| Year | Tax Paid | Tax Assessment Tax Assessment Total Assessment is a certain percentage of the fair market value that is determined by local assessors to be the total taxable value of land and additions on the property. | Land | Improvement |
|---|---|---|---|---|
| 2024 | $920 | $41,100 | $0 | $0 |
| 2023 | $920 | $41,100 | $0 | $0 |
| 2022 | $920 | $41,100 | $0 | $0 |
| 2021 | $920 | $41,100 | $0 | $0 |
| 2020 | $877 | $31,725 | $0 | $0 |
| 2019 | $877 | $31,725 | $0 | $0 |
| 2018 | $877 | $31,725 | $0 | $0 |
| 2017 | $877 | $31,725 | $0 | $0 |
| 2016 | $850 | $0 | $0 | $0 |
| 2015 | $850 | $30,750 | $0 | $0 |
| 2014 | $850 | $0 | $0 | $0 |
Property History
| Date | Event | Price | Change | Sq Ft Price |
|---|---|---|---|---|
| 01/17/2025 01/17/25 | For Sale | $299,000 | -- | $226 / Sq Ft |
Purchase History
| Date | Type | Sale Price | Title Company |
|---|---|---|---|
| Interfamily Deed Transfer | -- | None Available | |
| Interfamily Deed Transfer | -- | None Available | |
| Warranty Deed | $89,900 | -- | |
| Quit Claim Deed | -- | -- |
Mortgage History
| Date | Status | Loan Amount | Loan Type |
|---|---|---|---|
| Closed | $87,500 | Unknown | |
| Closed | $85,400 | Purchase Money Mortgage |
Similar Homes in Birchwood, TN
Source: Greater Chattanooga REALTORS®
MLS Number: 1505401
APN: 022O-A-036
- 14318 Bluffview Dr
- 0 Sugar Tree Ln
- 4901 Sugar Tree Trail
- 4622 Parker Loop Rd
- 3727 Lee Pike
- 3827 Lee Pike
- 3767 Lee Pike
- 4416 Johnson Rd
- 16210 Crestview Dr
- 14641 Baker Rd
- 15033 Log Cabin Ln
- 1637 Billingsley Rd
- 1645 Billingsley Rd
- 5311 Bear Creek Rd
- 1804 Staghorn Dr
- 2487 Burton Rd
- 5325 Bear Creek Rd
- Lot 15 Watauga Ln
- Lot 33 Watauga Ln
- Lot 31 Watauga Ln
- 122 Creamery Way
- 7592 Grasshopper Rd
- 1235 Bentley Ln
- 161 Abigayle Way
- 324 Lilac Ave
- 7360 Tiercel Dr
- 399 Virginia St
- 611 Sunset Valley Dr
- 9449 Dayton Pike
- 1220 Montlake Rd
- 2629 Sweet Bay Cir NW
- 2388 Villa Dr NW
- 110 Eveningside Dr Unit 110A
- 8446 Shawn Ridge Dr
- 8350 Shawn Ridge Dr
- 4415 Frontage Rd NW
- 3925 Adkisson Dr NW
- 3705 Adkisson Dr NW
- 3444 Adkisson Dr NW
- 128 Thrasher Pike






