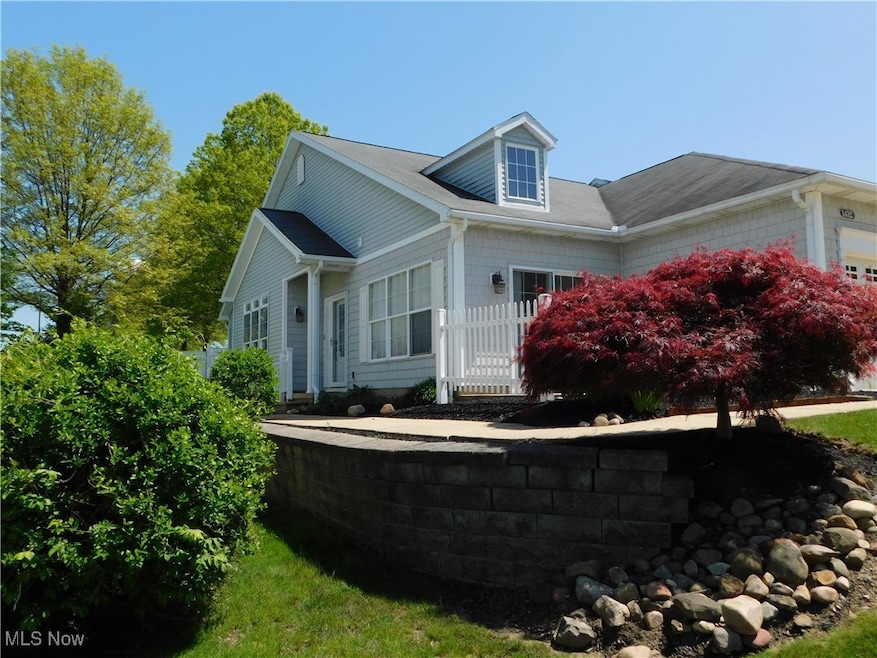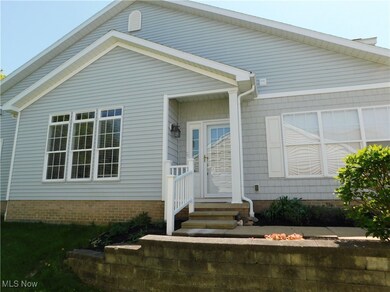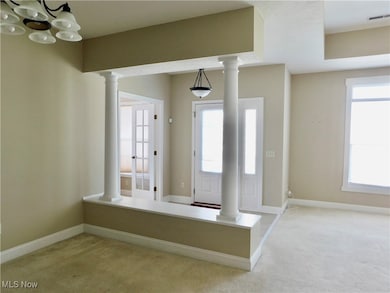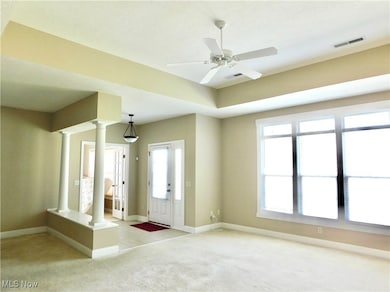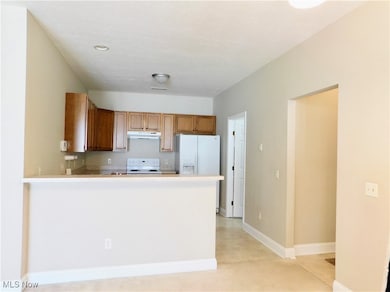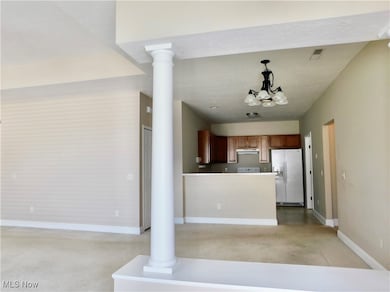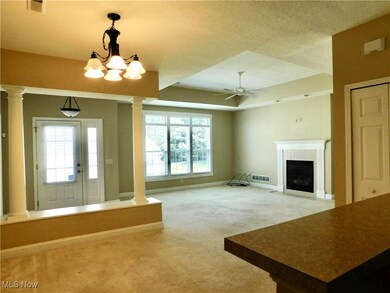
1432 Chesapeake Ave Unit 1432 Louisville, OH 44641
Highlights
- 2 Car Attached Garage
- Patio
- Water Softener
- Views
- Forced Air Heating and Cooling System
- Ceiling Fan
About This Home
As of June 2025Welcome to this wonderful condo! As you enter through the front door, you'll be greeted by a charming view of your open floor plan home. Beautiful pillars adorn the foyer, adding to its character. The master bedroom features a spacious walk-in closet with built-in shelves, while the laundry room includes a washer, dryer, and a generously sized pantry. Throughout the home, windows flood the space with bright and sunny light, even on gloomy days. One of the bedrooms can be transformed into an office or a cozy living area with its beautiful glass French doors and sliding doors that open to your private patio. Upstairs, there's additional storage space in a partially finished room that could easily be completed into a another bedroom or a living area if needed. The home sits beautifully on a dead-end street, surrounded by sidewalks and street lights that create a picturesque ambiance for evening walks. The landscaping surrounding the condo is equally charming, offering peaceful afternoons and evenings. In 2024, the home's furnace and AC unit were updated, and the roof is slated to be replaced in 2025. You're tucked away, yet this great ranch condo offers conveniences just around the corner. Auditor indicates 2 bedrooms, but Seller states 3 bedrooms.
Last Agent to Sell the Property
Cutler Real Estate Brokerage Email: cspurr@cutlerhomes.com 330-904-0919 License #2004002812 Listed on: 05/12/2025

Property Details
Home Type
- Condominium
Est. Annual Taxes
- $2,249
Year Built
- Built in 2006
HOA Fees
- $300 Monthly HOA Fees
Parking
- 2 Car Attached Garage
- Front Facing Garage
- Garage Door Opener
Home Design
- Slab Foundation
- Vinyl Siding
Interior Spaces
- 1,572 Sq Ft Home
- 1-Story Property
- Ceiling Fan
- Fireplace With Glass Doors
- Gas Log Fireplace
- Great Room with Fireplace
- Property Views
Kitchen
- Range<<rangeHoodToken>>
- Dishwasher
- Disposal
Bedrooms and Bathrooms
- 3 Main Level Bedrooms
- 2 Full Bathrooms
Laundry
- Laundry in unit
- Dryer
- Washer
Outdoor Features
- Patio
Utilities
- Forced Air Heating and Cooling System
- Heating System Uses Gas
- Water Softener
Listing and Financial Details
- Assessor Parcel Number 03605911
Community Details
Overview
- Whispering Pines Condo Subdivision
Pet Policy
- Pets Allowed
Ownership History
Purchase Details
Home Financials for this Owner
Home Financials are based on the most recent Mortgage that was taken out on this home.Purchase Details
Home Financials for this Owner
Home Financials are based on the most recent Mortgage that was taken out on this home.Similar Home in Louisville, OH
Home Values in the Area
Average Home Value in this Area
Purchase History
| Date | Type | Sale Price | Title Company |
|---|---|---|---|
| Warranty Deed | $215,000 | None Listed On Document | |
| Deed | $210,000 | None Listed On Document | |
| Deed | $210,000 | None Listed On Document |
Mortgage History
| Date | Status | Loan Amount | Loan Type |
|---|---|---|---|
| Previous Owner | $168,000 | New Conventional | |
| Previous Owner | $56,900 | Purchase Money Mortgage |
Property History
| Date | Event | Price | Change | Sq Ft Price |
|---|---|---|---|---|
| 06/23/2025 06/23/25 | Sold | $215,000 | -1.1% | $137 / Sq Ft |
| 05/29/2025 05/29/25 | Price Changed | $217,500 | -0.7% | $138 / Sq Ft |
| 05/12/2025 05/12/25 | For Sale | $219,000 | +4.3% | $139 / Sq Ft |
| 11/22/2024 11/22/24 | Sold | $210,000 | -6.7% | $134 / Sq Ft |
| 10/30/2024 10/30/24 | Pending | -- | -- | -- |
| 10/23/2024 10/23/24 | For Sale | $225,000 | -- | $143 / Sq Ft |
Tax History Compared to Growth
Tax History
| Year | Tax Paid | Tax Assessment Tax Assessment Total Assessment is a certain percentage of the fair market value that is determined by local assessors to be the total taxable value of land and additions on the property. | Land | Improvement |
|---|---|---|---|---|
| 2024 | -- | $67,630 | $11,450 | $56,180 |
| 2023 | $1,599 | $46,350 | $9,560 | $36,790 |
| 2022 | $1,622 | $46,350 | $9,560 | $36,790 |
| 2021 | $1,626 | $46,350 | $9,560 | $36,790 |
| 2020 | $1,326 | $42,180 | $8,580 | $33,600 |
| 2019 | $1,266 | $40,400 | $8,580 | $31,820 |
| 2018 | $1,262 | $40,400 | $8,580 | $31,820 |
| 2017 | $1,164 | $36,930 | $8,580 | $28,350 |
| 2016 | $1,188 | $36,930 | $8,580 | $28,350 |
| 2015 | $1,192 | $36,930 | $8,580 | $28,350 |
| 2014 | $1,232 | $35,840 | $9,310 | $26,530 |
| 2013 | $619 | $35,840 | $9,310 | $26,530 |
Agents Affiliated with this Home
-
Christina Spurr
C
Seller's Agent in 2025
Christina Spurr
Cutler Real Estate
(330) 904-0919
65 Total Sales
-
Kara Kirkbride

Buyer's Agent in 2025
Kara Kirkbride
Howard Hanna
(330) 323-1994
325 Total Sales
-
Jenny Morehart

Seller's Agent in 2024
Jenny Morehart
RE/MAX
(330) 705-7256
46 Total Sales
-
Chris Hanlon

Seller Co-Listing Agent in 2024
Chris Hanlon
RE/MAX
(330) 495-2950
92 Total Sales
Map
Source: MLS Now
MLS Number: 5121802
APN: 03605911
- 1446 Chesapeake Ave Unit 1446
- 5704 Sunland St
- 1687 Malone St
- 5244 Broadway Ave NE
- 6036 Plum St
- 5840 Grenshaw Ave
- 1603 Sturbridge Dr
- 5461 Brook Run Ave NE
- 422 Honeycrisp Dr NE
- 424 Honeycrisp Dr NE
- 420 Honeycrisp Dr NE
- 414 Honeycrisp Dr NE
- 2666 Gala Rd NE
- 2668 Gala Rd NE
- 2664 Gala Rd NE
- 2676 Gala Rd NE
- 6276 Pilot Knob Ave NE
- 2975 Mcintosh Dr NE
- 2980 Mcintosh Dr NE
- 2981 Mcintosh Dr NE
