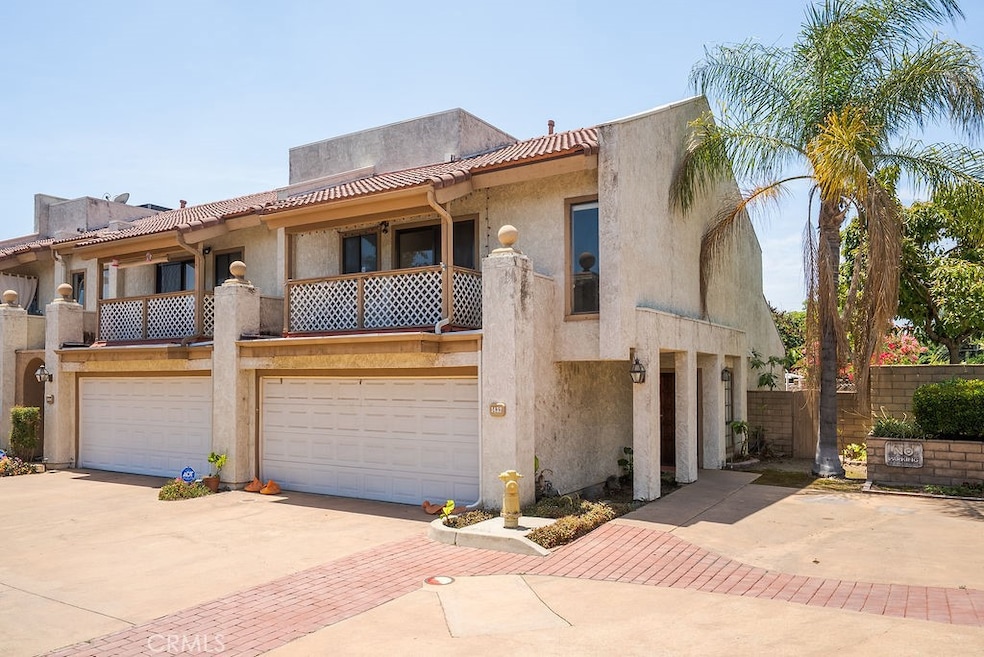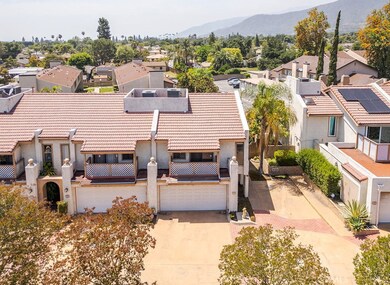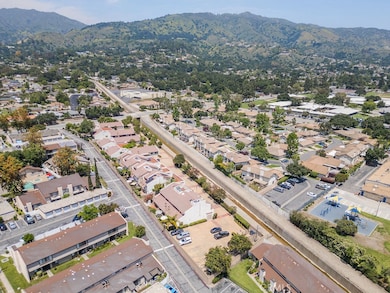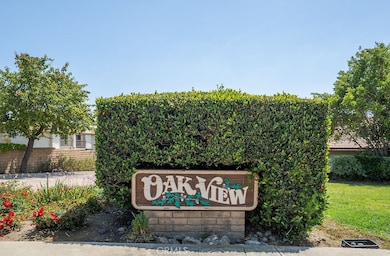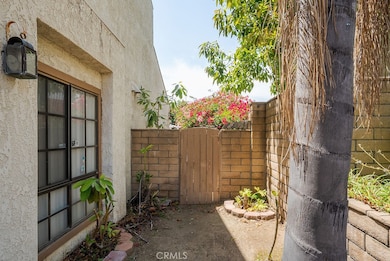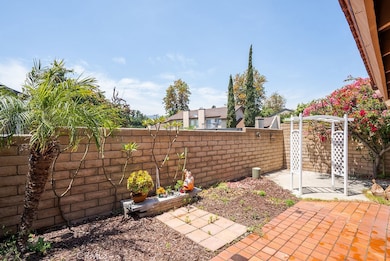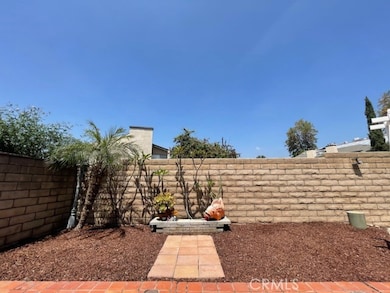1432 E Foothill Blvd Glendora, CA 91741
South Glendora NeighborhoodHighlights
- 1.86 Acre Lot
- Mountain View
- Balcony
- Sellers Elementary School Rated A
- No HOA
- 2 Car Direct Access Garage
About This Home
If you’ve been searching for the perfect home in a serene and desirable neighborhood, this stunning townhouse in North Glendora has everything you’ve been dreaming of. Nestled within a small, exclusive complex of just seventeen units, this spacious and stylish townhouse is designed for comfortable, modern living. Key Features: Spacious Layout: Functionally there is a 3rd room upstairs, though on tax records shows a 2 bedroom. The third room has been cleverly adapted to be a small bedroom or office perfect for remote work or guest space. Elegant Living Spaces: The expansive living room features a cozy gas fireplace, while the formal dining area provides an ideal setting for family meals and entertaining. Private Outdoor Oasis: A large yard area on the back offers a tranquil space to unwind or host gatherings. Convenience at Your Fingertips: With an indoor laundry area, direct-access two-car garage, and a move-in-ready design, this home is perfectly suited to your lifestyle. The outdoor balcony boasts mountain views: Wake up to picturesque mountain views that add a touch of nature to your everyday life.
Listing Agent
KRISTY LITTLE, BROKER Brokerage Phone: 626-644-6395 License #01117757 Listed on: 07/15/2025
Condo Details
Home Type
- Condominium
Est. Annual Taxes
- $5,960
Year Built
- Built in 1981
Lot Details
- 1 Common Wall
- Fenced
- Fence is in good condition
- Density is up to 1 Unit/Acre
Parking
- 2 Car Direct Access Garage
- Parking Available
- Assigned Parking
Home Design
- Turnkey
Interior Spaces
- 1,469 Sq Ft Home
- 2-Story Property
- Living Room with Fireplace
- Mountain Views
- Gas Oven
- Laundry Room
Flooring
- Carpet
- Laminate
Bedrooms and Bathrooms
- 3 Bedrooms
- All Upper Level Bedrooms
- Mirrored Closets Doors
Outdoor Features
- Balcony
- Patio
Utilities
- Central Heating and Cooling System
- 220 Volts in Garage
- Cable TV Available
Listing and Financial Details
- Security Deposit $5,000
- Rent includes cable TV, trash collection, water
- 12-Month Minimum Lease Term
- Available 7/15/25
- Tax Lot 1
- Tax Tract Number 38566
- Assessor Parcel Number 8655022052
Community Details
Overview
- No Home Owners Association
- $250 HOA Transfer Fee
- 17 Units
Pet Policy
- Call for details about the types of pets allowed
- Pet Deposit $250
Map
Source: California Regional Multiple Listing Service (CRMLS)
MLS Number: CV25158810
APN: 8655-022-052
- 1430 E Foothill Blvd
- 170 Oak Forest Cir
- 108 Oak Forest Cir Unit 25
- 137 Oak Forest Cir
- 153 Underhill Dr
- 1157 Steffen St
- 156 Pflueger Ave
- 1581 Manor Ln
- 1740 Branch Oak Dr
- 1038 E Meda Ave
- 451 Sellers St Unit 5
- 1005 E Woodland Ln
- 943 E Foothill Blvd
- 920 E Carroll Ave
- 449 Fern Dell Place
- 112 S Hacienda Ave
- 1060 E Route 66
- 108 N Hacienda Ave
- 514 N Valley Center Ave
- 323 N Hacienda Ave
- 430 Sellers St Unit 7
- 635 E Myrtle Ave
- 237 La Quinta Dr
- 445 N Live Oak Ave
- 657 Scott Place
- 443 E Bougainvillea Ln
- 2311 E Curtis Ct
- 121 E Route 66
- 533 E Sierra Madre Ave Unit 1
- 335 S Glendora Ave
- 457 N Vista Bonita Ave
- 149 S Pennsylvania Ave
- 360 Conifer Rd
- 916 S Calmgrove Ave
- 1357 Bonnie Cove Ave
- 204 W Duell St
- 609 N Vermont Ave
- 660 S Bender Ave
- 265 W Foothill Blvd
- 1138 Las Colinas Way
