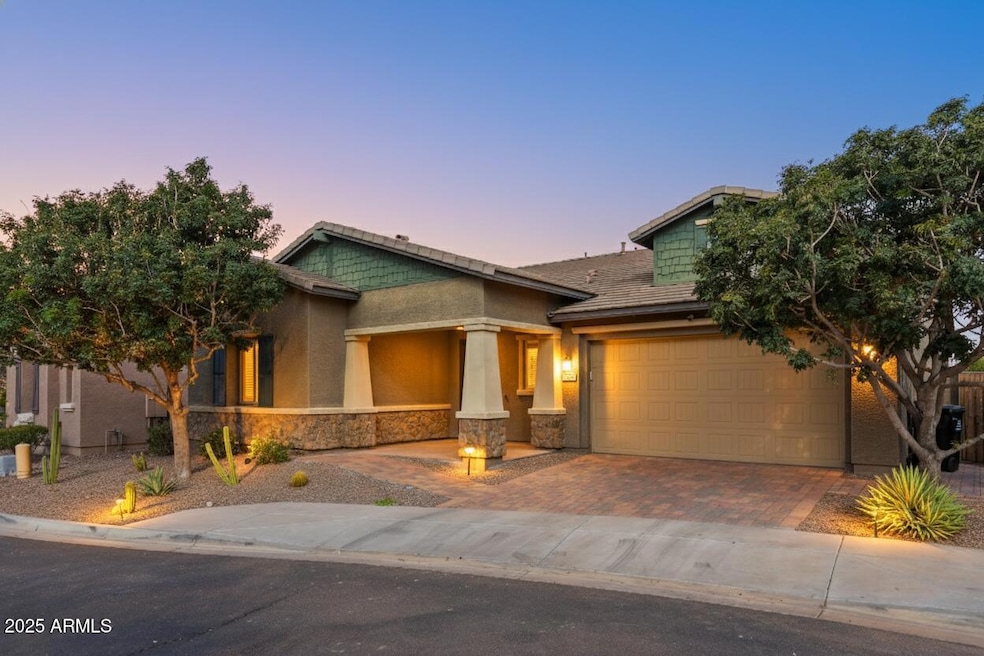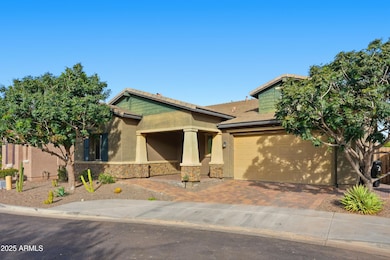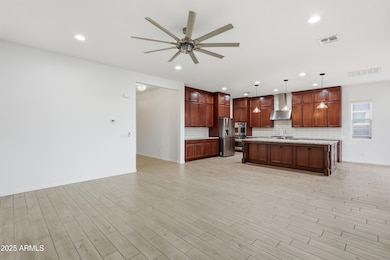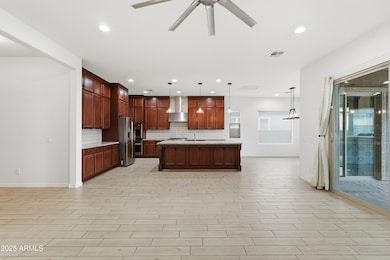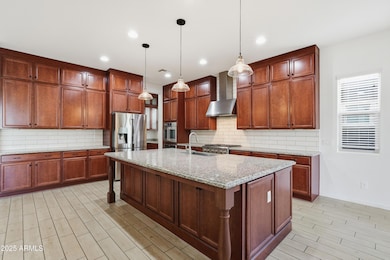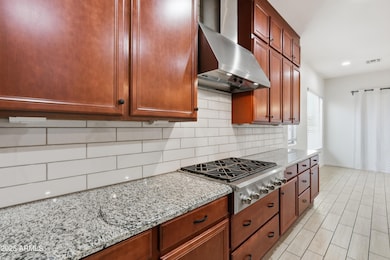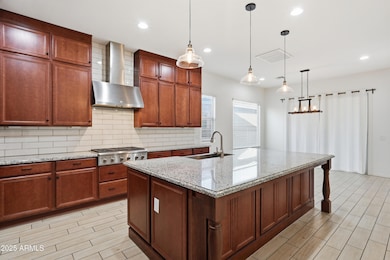1432 E Pedro Rd Phoenix, AZ 85042
South Mountain NeighborhoodEstimated payment $4,019/month
Highlights
- Guest House
- Private Pool
- City Lights View
- Phoenix Coding Academy Rated A
- Gated Community
- Contemporary Architecture
About This Home
This stunning single-story residence combines elegance and functionality, offering 4 spacious bedrooms, a versatile bonus room or home office, and 3.5 baths. A detached casita with its own bedroom and bath provides the perfect space for guests or multi-generational living.
Nestled within the prestigious gated community of Prominence, this home boasts a chef-inspired kitchen featuring a 6-burner gas range, premium stainless steel appliances, a walk-in pantry, and a convenient butler's pantry. Expansive sliding doors create seamless indoor-outdoor living, opening to a covered patio with an outdoor kitchen, sparkling pool, and cozy fire pit—all situated on a premium lot with no rear neighbors for added privacy.
Home Details
Home Type
- Single Family
Est. Annual Taxes
- $3,569
Year Built
- Built in 2016
Lot Details
- 7,945 Sq Ft Lot
- Desert faces the front and back of the property
- Wrought Iron Fence
- Block Wall Fence
HOA Fees
- $175 Monthly HOA Fees
Parking
- 2 Car Direct Access Garage
- Garage Door Opener
Property Views
- City Lights
- Mountain
Home Design
- Contemporary Architecture
- Wood Frame Construction
- Tile Roof
- Block Exterior
- Stucco
- Adobe
Interior Spaces
- 2,495 Sq Ft Home
- 1-Story Property
- Ceiling height of 9 feet or more
- Ceiling Fan
- Double Pane Windows
- Tile Flooring
- Washer and Dryer Hookup
Kitchen
- Eat-In Kitchen
- Breakfast Bar
- Butlers Pantry
- Gas Cooktop
- Built-In Microwave
- Kitchen Island
- Granite Countertops
Bedrooms and Bathrooms
- 5 Bedrooms
- Primary Bathroom is a Full Bathroom
- 3.5 Bathrooms
- Dual Vanity Sinks in Primary Bathroom
- Bathtub With Separate Shower Stall
Pool
- Private Pool
- Pool Pump
Schools
- Maxine O Bush Elementary School
- South Mountain High School
Utilities
- Central Air
- Heating System Uses Natural Gas
- High Speed Internet
- Cable TV Available
Additional Features
- No Interior Steps
- North or South Exposure
- Balcony
- Guest House
- Property is near public transit
Listing and Financial Details
- Tax Lot 55
- Assessor Parcel Number 300-39-250
Community Details
Overview
- Association fees include ground maintenance
- J Squared Association, Phone Number (623) 251-5260
- Built by Woodside Homes
- Montana Vista 2 Subdivision
Recreation
- Community Playground
- Bike Trail
Security
- Gated Community
Map
Home Values in the Area
Average Home Value in this Area
Tax History
| Year | Tax Paid | Tax Assessment Tax Assessment Total Assessment is a certain percentage of the fair market value that is determined by local assessors to be the total taxable value of land and additions on the property. | Land | Improvement |
|---|---|---|---|---|
| 2025 | $3,662 | $27,095 | -- | -- |
| 2024 | $3,460 | $25,804 | -- | -- |
| 2023 | $3,460 | $55,700 | $11,140 | $44,560 |
| 2022 | $3,388 | $43,820 | $8,760 | $35,060 |
| 2021 | $3,494 | $41,880 | $8,370 | $33,510 |
| 2020 | $3,450 | $38,810 | $7,760 | $31,050 |
| 2019 | $3,333 | $37,580 | $7,510 | $30,070 |
| 2018 | $3,238 | $38,560 | $7,710 | $30,850 |
| 2017 | $3,018 | $24,130 | $4,820 | $19,310 |
| 2016 | $531 | $4,245 | $4,245 | $0 |
Property History
| Date | Event | Price | List to Sale | Price per Sq Ft |
|---|---|---|---|---|
| 01/04/2026 01/04/26 | For Sale | $685,000 | 0.0% | $275 / Sq Ft |
| 01/04/2026 01/04/26 | Off Market | $685,000 | -- | -- |
| 01/02/2026 01/02/26 | Off Market | $685,000 | -- | -- |
| 12/31/2025 12/31/25 | For Sale | $685,000 | 0.0% | $275 / Sq Ft |
| 12/12/2025 12/12/25 | Price Changed | $685,000 | -3.5% | $275 / Sq Ft |
| 11/14/2025 11/14/25 | For Sale | $710,000 | -- | $285 / Sq Ft |
Purchase History
| Date | Type | Sale Price | Title Company |
|---|---|---|---|
| Special Warranty Deed | -- | -- | |
| Special Warranty Deed | $429,978 | Security Title Agency Inc |
Mortgage History
| Date | Status | Loan Amount | Loan Type |
|---|---|---|---|
| Previous Owner | $408,479 | New Conventional |
Source: Arizona Regional Multiple Listing Service (ARMLS)
MLS Number: 6947505
APN: 300-39-250
- 8828 S 16th St
- 1342 E Milada Dr
- 1528 E Dobbins Rd Unit 137
- 1210 E Beth Dr
- 9407 S 13th Way
- 1126 E Pedro Rd
- 1802 E Ardmore Dr
- 1809 E Gwen St
- 1129 E South Mountain Ave
- 1136 E La Mirada Dr
- 1642 E Desert Ln
- 1648 E Desert Ln
- 1115 E Paseo Way
- 1524 E Gary Way
- 2212 E South Mountain Ave Unit 5
- 9539 S 13th Way
- 8803 S 19th St
- 9027 S 19th St
- 1709 E Beverly Rd
- 1925 E Euclid Ave
- 9407 S 13th Way
- 9842 S 11th St
- 825 E Euclid Ave
- 922 E Gary Ln
- 2021 E Caldwell St
- 836 E Gary Ln
- 1807 E Valencia Dr
- 8849 S 7th St
- 7503 S 14th St
- 8181 S 20th St
- 9025 S 6th St
- 836 E Constance Way
- 1630 E Baseline Rd
- 712 E Buist Ave
- 1700 E Baseline Rd
- 7219 S 14th Place
- 735 E Constance Way
- 1238 E Fremont Rd
- 1412 E Carter Rd
- 2232 E Constance Way
