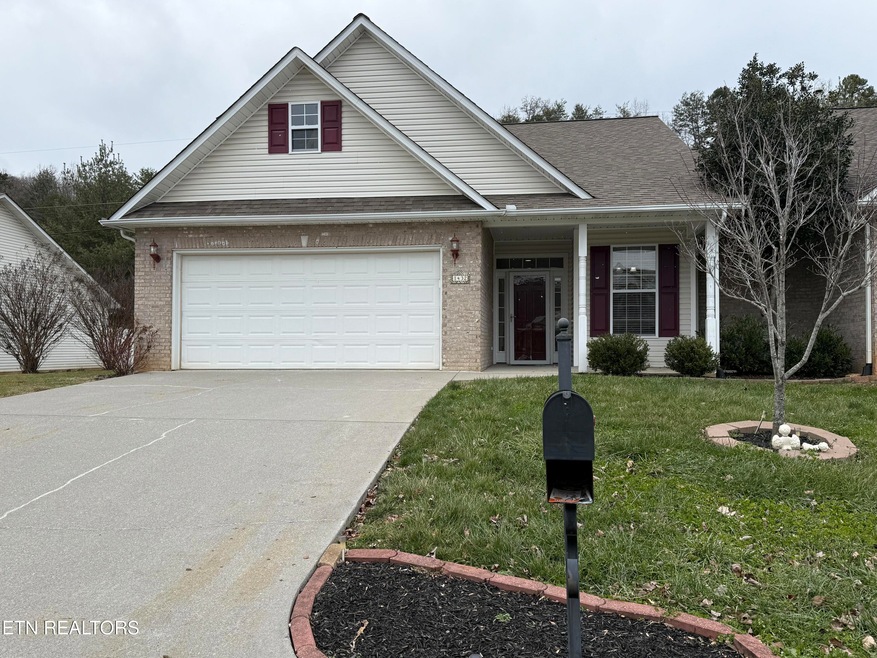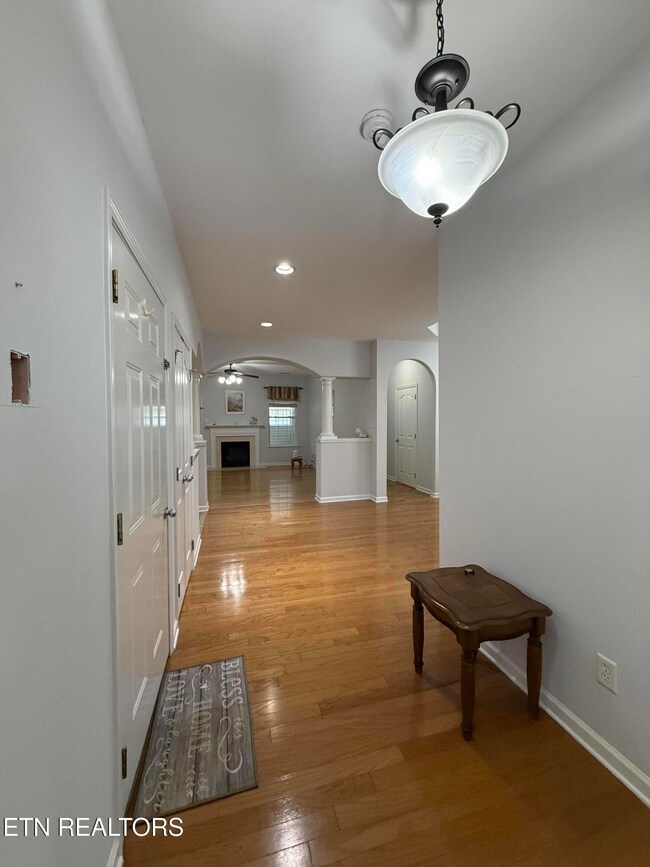
1432 Graybrook Ln Knoxville, TN 37920
Sevier Home NeighborhoodHighlights
- Landscaped Professionally
- Traditional Architecture
- Wood Flooring
- Countryside Views
- Cathedral Ceiling
- Main Floor Primary Bedroom
About This Home
As of March 2025One level living with 2BRs/2Baths split open floor plan. Large Living and Dining rooms, kitchen and breakfast area. Trey ceilings and arched details. Large walk in owners closet and linen closet. Hardwood and tile flooring throughout. Sunroom off back and fenced level yard. Convenient to downtown, UT, shopping and restaurants.
Last Agent to Sell the Property
Skyway Realty Land & Homes License #282350 Listed on: 01/29/2025
Home Details
Home Type
- Single Family
Est. Annual Taxes
- $847
Year Built
- Built in 2007
Lot Details
- 6,900 Sq Ft Lot
- Lot Dimensions are 60x115
- Privacy Fence
- Landscaped Professionally
- Level Lot
HOA Fees
- $75 Monthly HOA Fees
Parking
- 2 Car Attached Garage
- Parking Available
- Garage Door Opener
Home Design
- Traditional Architecture
- Brick Exterior Construction
- Slab Foundation
- Vinyl Siding
Interior Spaces
- 1,444 Sq Ft Home
- Tray Ceiling
- Cathedral Ceiling
- Gas Log Fireplace
- Vinyl Clad Windows
- Insulated Windows
- Great Room
- Breakfast Room
- Formal Dining Room
- Sun or Florida Room
- Storage Room
- Countryside Views
- Fire and Smoke Detector
Kitchen
- Eat-In Kitchen
- Self-Cleaning Oven
- Range
- Microwave
- Dishwasher
- Disposal
Flooring
- Wood
- Laminate
- Tile
Bedrooms and Bathrooms
- 2 Bedrooms
- Primary Bedroom on Main
- Split Bedroom Floorplan
- Walk-In Closet
- 2 Full Bathrooms
- Walk-in Shower
Laundry
- Laundry Room
- Dryer
- Washer
Outdoor Features
- Enclosed patio or porch
Utilities
- Zoned Heating and Cooling System
- Heating System Uses Natural Gas
- Internet Available
Community Details
- Association fees include trash
- Graybrook Park Unit 1 Subdivision
- Mandatory home owners association
- On-Site Maintenance
Listing and Financial Details
- Assessor Parcel Number 136NA009
Ownership History
Purchase Details
Home Financials for this Owner
Home Financials are based on the most recent Mortgage that was taken out on this home.Purchase Details
Home Financials for this Owner
Home Financials are based on the most recent Mortgage that was taken out on this home.Purchase Details
Similar Homes in Knoxville, TN
Home Values in the Area
Average Home Value in this Area
Purchase History
| Date | Type | Sale Price | Title Company |
|---|---|---|---|
| Warranty Deed | $354,500 | Foothills Title | |
| Warranty Deed | $158,000 | Radiant Title Llc | |
| Warranty Deed | $149,900 | None Available |
Mortgage History
| Date | Status | Loan Amount | Loan Type |
|---|---|---|---|
| Open | $336,775 | New Conventional | |
| Previous Owner | $58,000 | New Conventional |
Property History
| Date | Event | Price | Change | Sq Ft Price |
|---|---|---|---|---|
| 07/18/2025 07/18/25 | Price Changed | $344,900 | -1.4% | $239 / Sq Ft |
| 07/09/2025 07/09/25 | Price Changed | $349,900 | -2.8% | $242 / Sq Ft |
| 06/29/2025 06/29/25 | Price Changed | $359,900 | -1.4% | $249 / Sq Ft |
| 06/22/2025 06/22/25 | For Sale | $364,900 | +2.9% | $253 / Sq Ft |
| 03/03/2025 03/03/25 | Sold | $354,500 | -0.1% | $245 / Sq Ft |
| 02/11/2025 02/11/25 | Pending | -- | -- | -- |
| 01/29/2025 01/29/25 | Price Changed | $355,000 | -2.7% | $246 / Sq Ft |
| 01/11/2025 01/11/25 | For Sale | $365,000 | +131.0% | $253 / Sq Ft |
| 04/06/2016 04/06/16 | Sold | $158,000 | -- | $109 / Sq Ft |
Tax History Compared to Growth
Tax History
| Year | Tax Paid | Tax Assessment Tax Assessment Total Assessment is a certain percentage of the fair market value that is determined by local assessors to be the total taxable value of land and additions on the property. | Land | Improvement |
|---|---|---|---|---|
| 2024 | $847 | $54,475 | $0 | $0 |
| 2023 | $847 | $54,475 | $0 | $0 |
| 2022 | $847 | $54,475 | $0 | $0 |
| 2021 | $805 | $37,950 | $0 | $0 |
| 2020 | $805 | $37,950 | $0 | $0 |
| 2019 | $805 | $37,950 | $0 | $0 |
| 2018 | $805 | $37,950 | $0 | $0 |
| 2017 | $805 | $37,950 | $0 | $0 |
| 2016 | $877 | $0 | $0 | $0 |
| 2015 | $877 | $0 | $0 | $0 |
| 2014 | $877 | $0 | $0 | $0 |
Agents Affiliated with this Home
-
Katie Beeler

Seller's Agent in 2025
Katie Beeler
Knox Native Real Estate
(865) 246-8388
1 in this area
175 Total Sales
-
Amy Schlosser
A
Seller's Agent in 2025
Amy Schlosser
Skyway Realty Land & Homes
(865) 357-8800
1 in this area
31 Total Sales
-
A
Seller's Agent in 2016
Andrea Hammond
Hammontree Real Estate
-
S
Buyer's Agent in 2016
Sandy Gammon
Keller Williams Realty
Map
Source: East Tennessee REALTORS® MLS
MLS Number: 1286712
APN: 136NA-009
- 1425 Dream Catcher Dr
- 1438 Dream Catcher Dr
- 1413 Dream Catcher Dr
- 1713 Haley Glenn Ln
- 1905 Tipton Station Rd
- 2012 Switch Yard Ln
- 7228 Broken Creek Ln Unit 3
- 2300 Autumn Knoll Dr
- 7229 Broken Creek Ln
- 1912 Mahogany Wood Trail
- 7709 Neubert Springs Rd
- 7416 Twin Creek Rd
- 2320 Winners Dr
- 7713 Sayne Ln
- 7825 Neubert Springs Rd
- 7717 Sayne Ln
- 7338 Bonny Kate Dr
- 6135 Neubert Springs Rd
- 1103 Serlio Way
- 950 Wildwood Garden Dr






