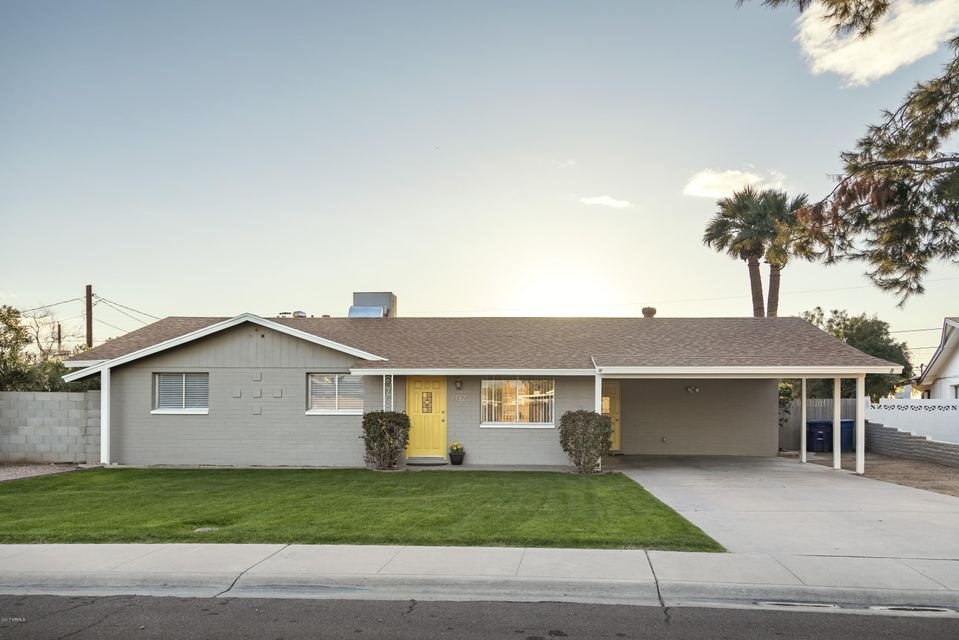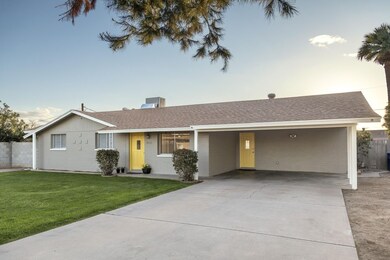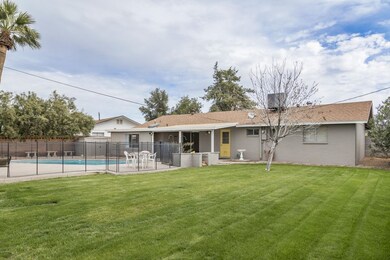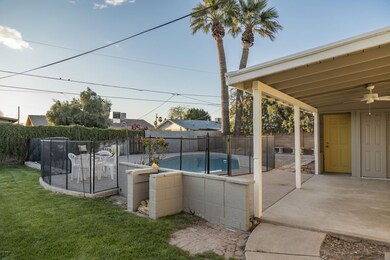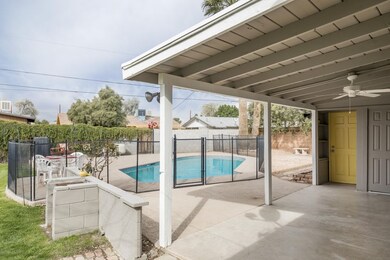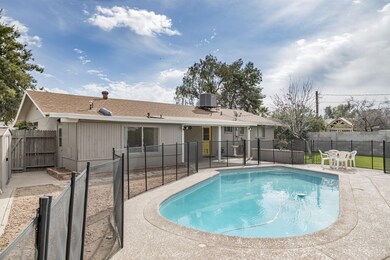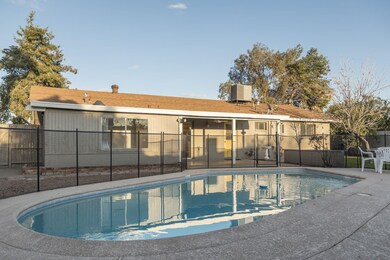
1432 S Roberts Rd Tempe, AZ 85281
Holdeman NeighborhoodEstimated Value: $442,000 - $487,154
Highlights
- Private Pool
- Property is near public transit
- Covered patio or porch
- RV Gated
- No HOA
- Cul-De-Sac
About This Home
As of April 2017REMODELED block mid-century ranch home. .2 acre CUL-DE-SAC lot. Lush lawn, fresh paint, 2 car carport. Neutral paint + new flooring in bedrooms + 12x12 tile. Open-concept kitchen: sleek maple cabinetry, dual basin ceramic sink, white Whirlpool appliances, can lights & eat-in area. 2 exits to the backyard. Hall bath: maple vanity + original retro tub. Owners’ suite: walk-in closet & ceiling fan. Bath: pedestal sink w/enclosed white tile shower. An approx. 150 sq ft BONUS SPACE: sep entrance, heated/cooled, includes a studio, laundry room + full 3rd bath. Backyard: covered patio, lush lawn, block fencing w/RV GATE, fenced DIVING POOL & storage shed. Add’l features: roof 2012, AC 2014, copper plumbing, smooth ceilings + plenty of storage. Located in the heart of Tempe + 1.5 miles to A.S.U.
Last Agent to Sell the Property
Twins & Co. Realty, LLC License #BR518042000 Listed on: 03/25/2017
Home Details
Home Type
- Single Family
Est. Annual Taxes
- $1,558
Year Built
- Built in 1963
Lot Details
- 8,899 Sq Ft Lot
- Cul-De-Sac
- Block Wall Fence
- Front and Back Yard Sprinklers
- Sprinklers on Timer
- Grass Covered Lot
Home Design
- Composition Roof
- Block Exterior
Interior Spaces
- 1,438 Sq Ft Home
- 1-Story Property
- Ceiling Fan
Kitchen
- Eat-In Kitchen
- Built-In Microwave
- Dishwasher
Flooring
- Carpet
- Linoleum
- Tile
Bedrooms and Bathrooms
- 4 Bedrooms
- Remodeled Bathroom
- 3 Bathrooms
Laundry
- Laundry in unit
- Washer and Dryer Hookup
Parking
- 3 Open Parking Spaces
- 2 Carport Spaces
- RV Gated
Pool
- Private Pool
- Fence Around Pool
- Diving Board
Outdoor Features
- Covered patio or porch
- Outdoor Storage
Location
- Property is near public transit
- Property is near a bus stop
Schools
- Holdeman Elementary School
- Geneva Epps Mosley Middle School
- Tempe High School
Utilities
- Refrigerated Cooling System
- Heating System Uses Natural Gas
- High Speed Internet
- Cable TV Available
Community Details
- No Home Owners Association
- Association fees include no fees
- Built by Suggs
- Parkway Manor Subdivision, Mid Century Ranch Floorplan
Listing and Financial Details
- Tax Lot 106
- Assessor Parcel Number 124-62-099
Ownership History
Purchase Details
Home Financials for this Owner
Home Financials are based on the most recent Mortgage that was taken out on this home.Purchase Details
Home Financials for this Owner
Home Financials are based on the most recent Mortgage that was taken out on this home.Similar Homes in Tempe, AZ
Home Values in the Area
Average Home Value in this Area
Purchase History
| Date | Buyer | Sale Price | Title Company |
|---|---|---|---|
| Jacobsen Kevin | $260,000 | First American Title | |
| Villa Michael H | $131,900 | Chicago Title Insurance Co |
Mortgage History
| Date | Status | Borrower | Loan Amount |
|---|---|---|---|
| Open | Jacobsen Kevin | $170,104 | |
| Closed | Jacobsen Kevin | $208,000 | |
| Previous Owner | Villa Michael H | $135,000 | |
| Previous Owner | Villa Mike | $155,000 | |
| Previous Owner | Villa Michael H | $105,520 |
Property History
| Date | Event | Price | Change | Sq Ft Price |
|---|---|---|---|---|
| 04/07/2017 04/07/17 | Sold | $260,000 | +0.2% | $181 / Sq Ft |
| 03/25/2017 03/25/17 | For Sale | $259,500 | -- | $180 / Sq Ft |
Tax History Compared to Growth
Tax History
| Year | Tax Paid | Tax Assessment Tax Assessment Total Assessment is a certain percentage of the fair market value that is determined by local assessors to be the total taxable value of land and additions on the property. | Land | Improvement |
|---|---|---|---|---|
| 2025 | $1,580 | $16,311 | -- | -- |
| 2024 | $1,560 | $15,535 | -- | -- |
| 2023 | $1,560 | $36,720 | $7,340 | $29,380 |
| 2022 | $1,490 | $28,170 | $5,630 | $22,540 |
| 2021 | $1,519 | $26,120 | $5,220 | $20,900 |
| 2020 | $1,469 | $23,230 | $4,640 | $18,590 |
| 2019 | $1,441 | $21,000 | $4,200 | $16,800 |
| 2018 | $1,402 | $18,070 | $3,610 | $14,460 |
| 2017 | $1,358 | $16,560 | $3,310 | $13,250 |
| 2016 | $1,558 | $15,530 | $3,100 | $12,430 |
| 2015 | $1,497 | $13,950 | $2,790 | $11,160 |
Agents Affiliated with this Home
-
Christie Kinchen

Seller's Agent in 2017
Christie Kinchen
Twins & Co. Realty, LLC
(602) 908-8946
1 in this area
238 Total Sales
-
Jennifer Hibbard

Seller Co-Listing Agent in 2017
Jennifer Hibbard
Twins & Co. Realty, LLC
(602) 908-5801
1 in this area
223 Total Sales
-
Sarah Lugo

Buyer's Agent in 2017
Sarah Lugo
Realty One Group
(480) 321-7465
43 Total Sales
Map
Source: Arizona Regional Multiple Listing Service (ARMLS)
MLS Number: 5580997
APN: 124-62-099
- 1010 W 13th St
- 901 W 16th St
- 1001 W 17th St
- 1721 S Shafer Dr
- 1715 S Hardy Dr
- 811 W 13th St
- 825 W 12th St
- 1718 S Marilyn Ann Dr
- 1360 W 15th St
- 1001 W 19th St
- 638 W 16th St
- 803 W 18th St
- 800 W 12th St
- 601 W 15th St
- 538 W 13th St
- 833 W Broadway Rd
- 534 W 15th St
- 1309 W 10th St
- 522 W Howe St
- 1337 W Elna Rae St
- 1432 S Roberts Rd
- 1426 S Roberts Rd
- 1010 W Parkway Blvd
- 1016 W Parkway Blvd
- 1435 S Beck Ave
- 1443 S Beck Ave
- 1429 S Beck Ave
- 1420 S Roberts Rd
- 1429 S Roberts Rd Unit 1429 S Roberts Road
- 1429 S Roberts Rd Unit 2
- 1449 S Beck Ave
- 962 W Parkway Blvd
- 1423 S Beck Ave
- 956 W Parkway Blvd
- 1414 S Roberts Rd
- 1421 S Roberts Rd
- 1019 W Parkway Blvd
- 1417 S Beck Ave
- 1007 W Parkway Blvd Unit 2
- 1436 S Beck Ave
