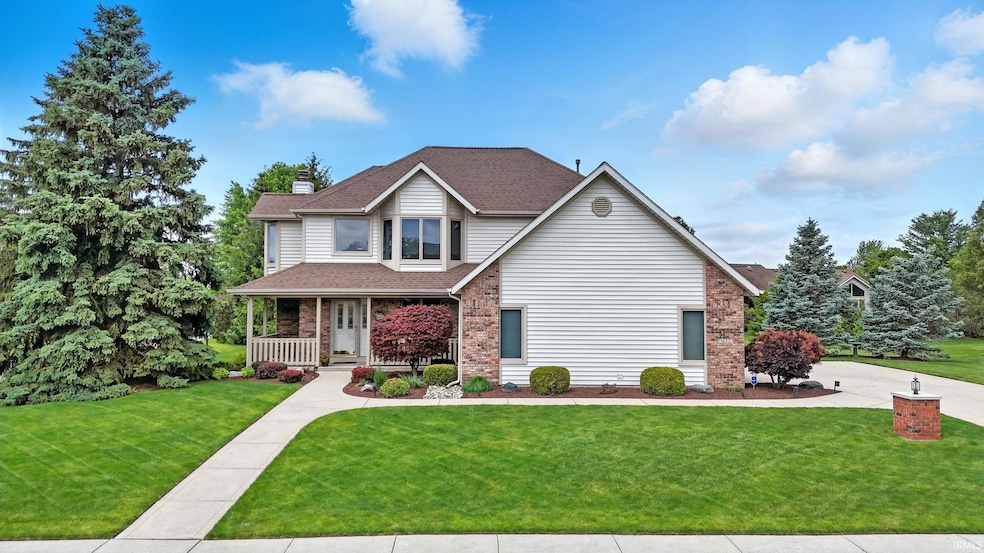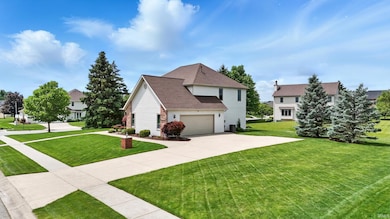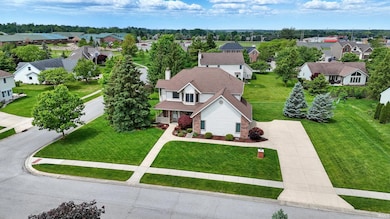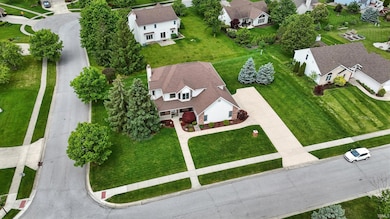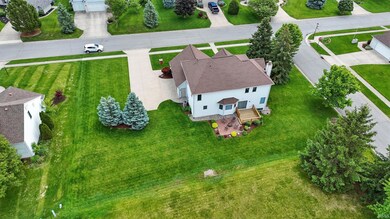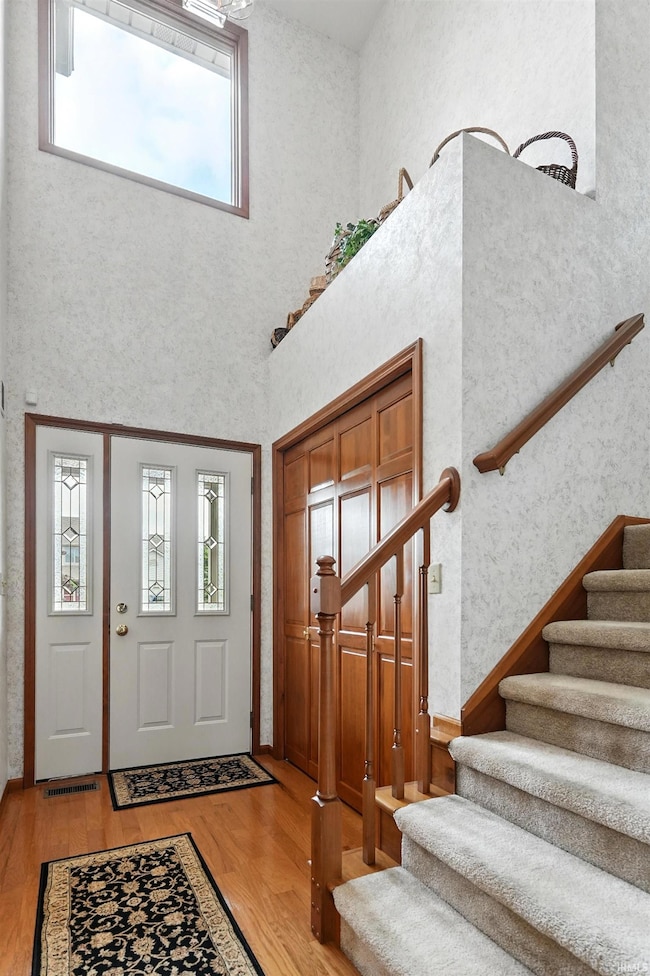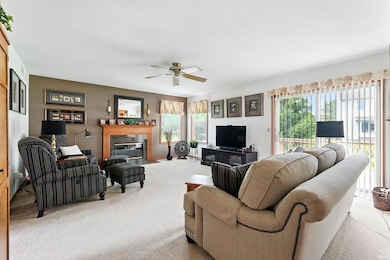
1432 Silver Linden Ct Fort Wayne, IN 46804
Southwest Fort Wayne NeighborhoodEstimated payment $2,763/month
Highlights
- Popular Property
- Traditional Architecture
- Great Room
- Homestead Senior High School Rated A
- Corner Lot
- Solid Surface Countertops
About This Home
Immaculately maintained home showcasing ownership pride w/numerous updates for low-maintenance living. Newer roof (2020), furnace & A/C (2024), water heater (2024), and beautifully updated bathrooms with quartz countertops, new double sinks, faucets, towel bars and tile flooring. The remodeled kitchen is a chef’s delight with granite countertops, tile backsplash, GE ‘Slate/Stainless steel’ appliances, bamboo flooring, working island & updated lighting. Enjoy multiple living areas, including an inviting lower level perfect for entertaining, already wired for surround sound. The current office space has potential to be a playroom, craft room, or home gym if desired. This spacious corner lot offers excellent curb appeal & abundant outdoor play space with entertaining space both a deck (recently stained) & patio. Additional highlights include a humidifier with UV HEPA filter on the furnace, security system, extra garage storage, and generously sized bedrooms. The primary suite features the ensuite bathroom, two walk-in closets, and double tray ceiling. This home is truly move-in ready with thoughtful upgrades throughout!
Home Details
Home Type
- Single Family
Est. Annual Taxes
- $4,858
Year Built
- Built in 1996
Lot Details
- 0.37 Acre Lot
- Lot Dimensions are 118x144x109x136
- Landscaped
- Corner Lot
- Level Lot
HOA Fees
- $29 Monthly HOA Fees
Parking
- 2 Car Attached Garage
- Garage Door Opener
Home Design
- Traditional Architecture
- Brick Exterior Construction
- Shingle Roof
- Vinyl Construction Material
Interior Spaces
- 2-Story Property
- Woodwork
- Crown Molding
- Ceiling Fan
- Entrance Foyer
- Great Room
- Living Room with Fireplace
- Formal Dining Room
- Carpet
- Pull Down Stairs to Attic
Kitchen
- Eat-In Kitchen
- Breakfast Bar
- Oven or Range
- Kitchen Island
- Solid Surface Countertops
- Disposal
Bedrooms and Bathrooms
- 4 Bedrooms
- Double Vanity
- Garden Bath
- Separate Shower
Laundry
- Laundry on main level
- Gas And Electric Dryer Hookup
Finished Basement
- Basement Fills Entire Space Under The House
- Sump Pump
- 3 Bedrooms in Basement
Home Security
- Home Security System
- Fire and Smoke Detector
Schools
- Deer Ridge Elementary School
- Woodside Middle School
- Homestead High School
Utilities
- Forced Air Heating and Cooling System
- Heating System Uses Gas
Additional Features
- Covered patio or porch
- Suburban Location
Community Details
- Westchester Ridge Subdivision
Listing and Financial Details
- Assessor Parcel Number 02-11-10-201-021.000-075
Map
Home Values in the Area
Average Home Value in this Area
Tax History
| Year | Tax Paid | Tax Assessment Tax Assessment Total Assessment is a certain percentage of the fair market value that is determined by local assessors to be the total taxable value of land and additions on the property. | Land | Improvement |
|---|---|---|---|---|
| 2024 | $4,715 | $450,500 | $93,100 | $357,400 |
| 2023 | $4,715 | $438,100 | $49,100 | $389,000 |
| 2022 | $3,842 | $354,100 | $49,100 | $305,000 |
| 2021 | $3,292 | $313,000 | $49,100 | $263,900 |
| 2020 | $3,171 | $300,600 | $49,100 | $251,500 |
| 2019 | $2,987 | $282,700 | $49,100 | $233,600 |
| 2018 | $2,955 | $279,200 | $49,100 | $230,100 |
| 2017 | $2,851 | $268,100 | $49,100 | $219,000 |
| 2016 | $2,783 | $260,900 | $49,100 | $211,800 |
| 2014 | $2,598 | $245,500 | $49,100 | $196,400 |
| 2013 | $2,558 | $240,500 | $49,100 | $191,400 |
Property History
| Date | Event | Price | Change | Sq Ft Price |
|---|---|---|---|---|
| 05/30/2025 05/30/25 | For Sale | $414,900 | -- | $126 / Sq Ft |
Mortgage History
| Date | Status | Loan Amount | Loan Type |
|---|---|---|---|
| Closed | $200,000 | Credit Line Revolving |
Similar Homes in Fort Wayne, IN
Source: Indiana Regional MLS
MLS Number: 202520301
APN: 02-11-10-201-021.000-075
- 9935 Red Pine Ct
- 1620 Silver Linden Ct
- TBD S Scott Rd Unit 303
- 1705 Red Oak Run
- 1721 Red Oak Run
- 9321 Woodchime Ct
- 821 S Scott Rd
- 10215 Chestnut Plaza Dr Unit 69
- 10237 Chestnut Plaza Dr Unit 68
- 10576 Chestnut Plaza Dr Unit 15
- 10238 Chestnut Plaza Dr Unit 2
- 1634 Spring Cress Rd
- 10216 Chestnut Plaza Dr Unit 1
- 1214 Timberlake Trail
- 9626 White Hill Ct
- 2009 Winding Creek Ln
- 1923 Kimberlite Place
- 2025 Winding Creek Ln
- 9826 Flag Stone Place
- 1814 Grey Birch Rd
