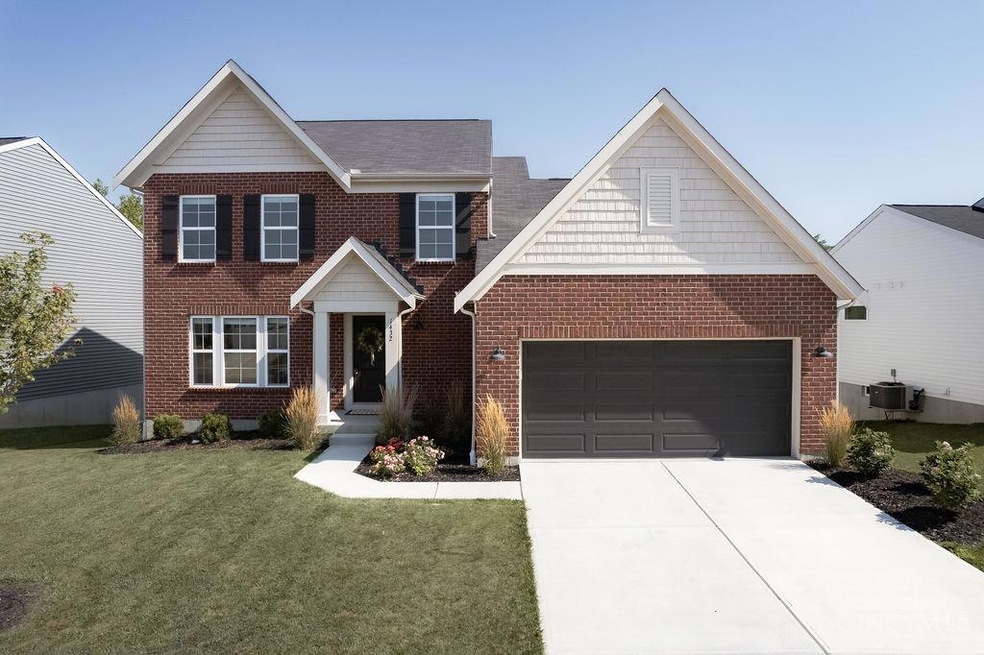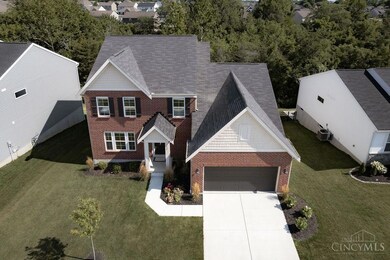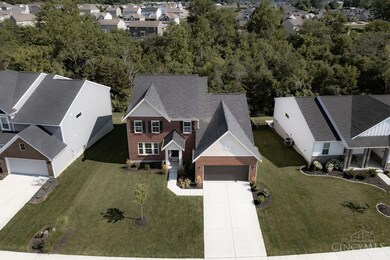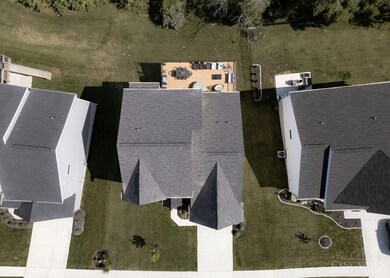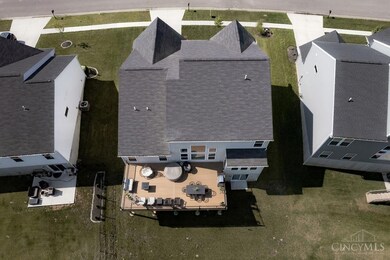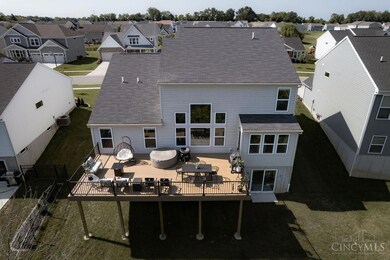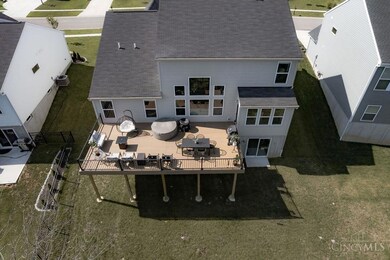
$420,000
- 4 Beds
- 4 Baths
- 2,481 Sq Ft
- 3536 Stoneboat Ct
- Maineville, OH
Landen: where community meets location in this beautifully updated 4BR home in the heart of the Woodfield neighborhood. Inside, enjoy brand new LVP floors on the main level and primary bath, fresh paint throughout, and new carpet up the stairs, in the hall, and primary bedroom. Vaulted ceilings, a walk-in closet and a brand new vanity in the bathroom elevate the spacious primary suite. The
Alysa Ortega Coldwell Banker Heritage
