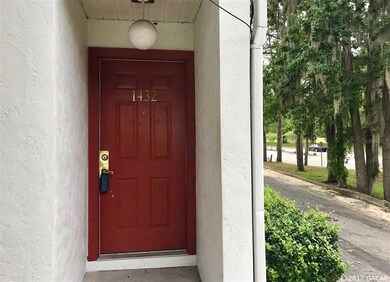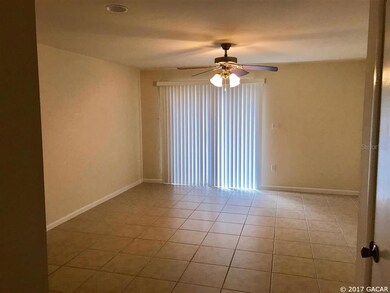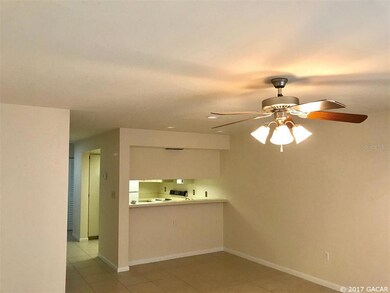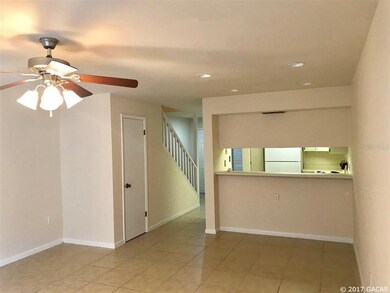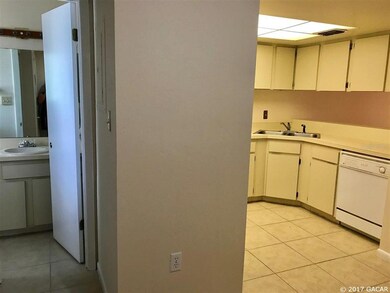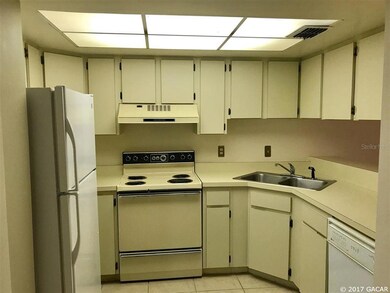
1432 SW 25th Place Gainesville, FL 32608
Highlights
- End Unit
- Great Room
- Covered patio or porch
- Eastside High School Rated A-
- Community Pool
- Storage Room
About This Home
As of July 2017Nice corner Townhome in Bivens Forest. Freshly painted throughout and move in ready. Downstairs~ spacious and bright great room, kitchen, all tile, half bath, inside laundry, closet space, outside patio and storage. Upstairs~ new carpet, 2 Bedrooms with good closets and a true 3 room Jack & Jill Bathroom. Very nice SW location convenient to UF, Shands UF Health, City College, the VA and shopping.
Last Agent to Sell the Property
BOSSHARDT REALTY SERVICES LLC License #701644 Listed on: 06/23/2017

Property Details
Home Type
- Condominium
Est. Annual Taxes
- $1,264
Year Built
- Built in 1985
HOA Fees
- $215 Monthly HOA Fees
Parking
- Assigned Parking
Home Design
- Shingle Roof
- Stucco
Interior Spaces
- 1,106 Sq Ft Home
- Great Room
- Storage Room
- Laundry closet
Kitchen
- Oven
- Dishwasher
Flooring
- Carpet
- Tile
Bedrooms and Bathrooms
- 2 Bedrooms
- Split Bedroom Floorplan
Schools
- Idylwild Elementary School
- Kanapaha Middle School
- Eastside High School
Utilities
- Private Sewer
- High Speed Internet
- Cable TV Available
Additional Features
- Covered patio or porch
- End Unit
Listing and Financial Details
- Assessor Parcel Number 07332-102-001
Community Details
Overview
- Bivens Forest Association, Phone Number (352) 331-1133
- Bivens Forest Condo Subdivision
- The community has rules related to deed restrictions
Recreation
- Community Pool
Ownership History
Purchase Details
Home Financials for this Owner
Home Financials are based on the most recent Mortgage that was taken out on this home.Purchase Details
Home Financials for this Owner
Home Financials are based on the most recent Mortgage that was taken out on this home.Purchase Details
Home Financials for this Owner
Home Financials are based on the most recent Mortgage that was taken out on this home.Purchase Details
Home Financials for this Owner
Home Financials are based on the most recent Mortgage that was taken out on this home.Purchase Details
Home Financials for this Owner
Home Financials are based on the most recent Mortgage that was taken out on this home.Purchase Details
Purchase Details
Home Financials for this Owner
Home Financials are based on the most recent Mortgage that was taken out on this home.Purchase Details
Home Financials for this Owner
Home Financials are based on the most recent Mortgage that was taken out on this home.Purchase Details
Home Financials for this Owner
Home Financials are based on the most recent Mortgage that was taken out on this home.Purchase Details
Similar Homes in Gainesville, FL
Home Values in the Area
Average Home Value in this Area
Purchase History
| Date | Type | Sale Price | Title Company |
|---|---|---|---|
| Warranty Deed | $137,500 | Halle Title Company | |
| Warranty Deed | $82,500 | Brosshardt Title Ins Agency | |
| Warranty Deed | $76,000 | -- | |
| Warranty Deed | $66,000 | -- | |
| Warranty Deed | $42,000 | -- | |
| Certificate Of Transfer | $31,000 | -- | |
| Warranty Deed | -- | -- | |
| Warranty Deed | $100 | -- | |
| Deed | $100 | -- | |
| Warranty Deed | $35,000 | -- |
Mortgage History
| Date | Status | Loan Amount | Loan Type |
|---|---|---|---|
| Open | $137,500 | New Conventional | |
| Previous Owner | $68,400 | No Value Available | |
| Previous Owner | $56,000 | New Conventional | |
| Previous Owner | $56,000 | No Value Available | |
| Previous Owner | $36,800 | No Value Available | |
| Previous Owner | $30,100 | No Value Available |
Property History
| Date | Event | Price | Change | Sq Ft Price |
|---|---|---|---|---|
| 09/23/2024 09/23/24 | Rented | $1,400 | 0.0% | -- |
| 08/10/2024 08/10/24 | For Rent | $1,400 | 0.0% | -- |
| 12/06/2021 12/06/21 | Off Market | $82,500 | -- | -- |
| 07/07/2017 07/07/17 | Sold | $82,500 | -2.8% | $75 / Sq Ft |
| 06/25/2017 06/25/17 | Pending | -- | -- | -- |
| 06/23/2017 06/23/17 | For Sale | $84,900 | -- | $77 / Sq Ft |
Tax History Compared to Growth
Tax History
| Year | Tax Paid | Tax Assessment Tax Assessment Total Assessment is a certain percentage of the fair market value that is determined by local assessors to be the total taxable value of land and additions on the property. | Land | Improvement |
|---|---|---|---|---|
| 2024 | $2,660 | $120,000 | -- | $120,000 |
| 2023 | $2,660 | $120,000 | $0 | $120,000 |
| 2022 | $2,283 | $102,000 | $0 | $102,000 |
| 2021 | $770 | $68,707 | $0 | $0 |
| 2020 | $764 | $67,758 | $0 | $0 |
| 2019 | $770 | $66,235 | $0 | $0 |
| 2018 | $724 | $65,000 | $0 | $65,000 |
| 2017 | $1,406 | $60,000 | $0 | $60,000 |
| 2016 | $1,307 | $54,100 | $0 | $0 |
| 2015 | $1,333 | $54,100 | $0 | $0 |
| 2014 | $1,345 | $54,100 | $0 | $0 |
| 2013 | -- | $54,100 | $0 | $54,100 |
Agents Affiliated with this Home
-
Angela Stewart

Seller's Agent in 2024
Angela Stewart
STEWART REALTY & MANAGEMENT, LLC
(352) 871-7333
73 Total Sales
-
Heather Doughton

Seller's Agent in 2017
Heather Doughton
BOSSHARDT REALTY SERVICES LLC
(352) 514-7557
125 Total Sales
-
Terry Lehman

Buyer's Agent in 2017
Terry Lehman
BOSSHARDT REALTY SERVICES LLC
(352) 214-0716
20 Total Sales
Map
Source: Stellar MLS
MLS Number: GC406320
APN: 07332-102-001
- 1428 SW 25th Place
- 1452 SW 25th Place Unit D-4
- 2490 SW 14th Dr Unit 6
- 2490 SW 14th Dr Unit 23
- 2514 SW 14th Dr
- 1405 SW 22nd Place
- 2628 SW 14th Dr Unit 326
- 2664 SW 14th Dr Unit 325
- 2838 SW 14th Dr
- 2708 SW 14th Dr Unit 220
- 2526 SW 14th Dr Unit 212
- 2812 SW 14th Dr
- 2630 SW 14th Dr Unit 127
- 2150 SW 14th St
- 2212 SW 13th St
- 2710 SW 14th Dr
- 983 SW 25th Place
- 1700 SW 16th Ct Unit P-3
- 1700 SW 16th Ct Unit E-9
- 1700 SW 16th Ct Unit E30

