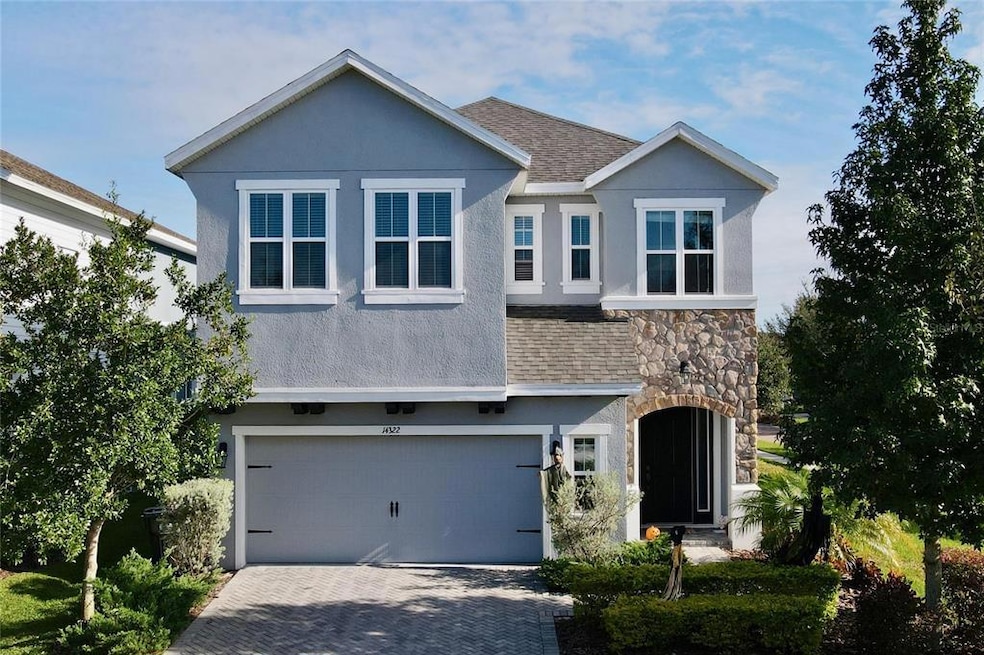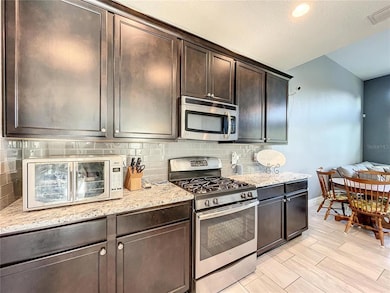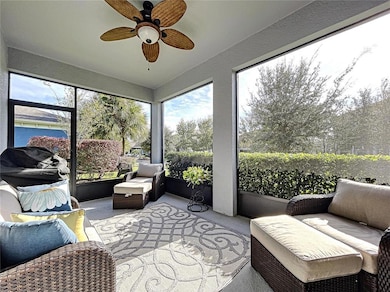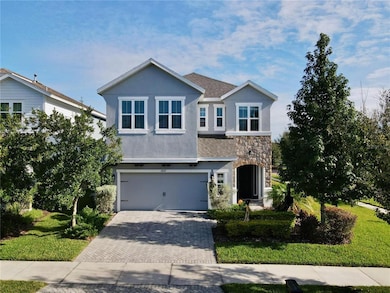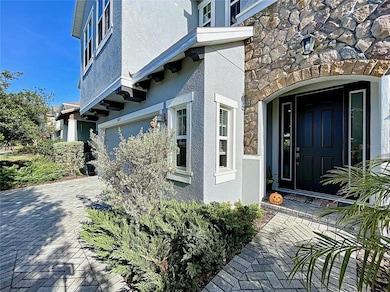14322 Parkside Ridge Way Lithia, FL 33547
FishHawk Ranch NeighborhoodEstimated payment $3,794/month
Highlights
- Fitness Center
- Open Floorplan
- Stone Countertops
- Stowers Elementary School Rated A
- High Ceiling
- Community Pool
About This Home
A MOVE IN READY Fishhawk Ranch West Cardel Azalea model is THE PERFECT FIND!! This impeccable 2779 sq ft. -5 bedroom, 3 bath home has an attractive exterior with an exceptional curb appeal thanks to the beautiful landscape, stonework, paver driveway, and an 8 ft. front door to greet guests. As you enter the home, you will be in a spacious foyer that connects to the main hallway and open-concept first floor. The luxurious kitchen will steal your heart! Custom dark wood cabinets and drawers are accented by brush nickel hardware and complemented beautifully by granite counters and subway-style glass tile backsplash. The spacious island is the centerpiece of this kitchen which seats 4 barstools comfortably. Appliances include a refrigerator, 4 burner gas stove, microwave, and dishwasher. Adjacent to the kitchen is the dining room featuring a chandelier, two windows and sliders leading to the covered lanai. The spacious Gathering Room features 4 large windows to let in tons of natural light. On the second story you will have a spacious owners’ retreat evoking feelings of comfort and rest featuring a tray ceiling and walk-in closet. The master ensuite offers tile floors, granite counters, dual sinks, cabinets and drawers, mirror, a spacious walk-in shower and sunken garden tub. There are 3 additional well-sized bedrooms with a loft and another full bath with a tub is located upstairs. Also, the laundry room is conveniently located on the 2nd floor. The backyard is spacious and is a clean canvas for your future outdoor plan to enjoy and entertain. This home is a Gem sitting on a corner lot in a great community.
Home Details
Home Type
- Single Family
Est. Annual Taxes
- $8,863
Year Built
- Built in 2016
Lot Details
- 6,723 Sq Ft Lot
- Lot Dimensions are 61.12x110
- Southeast Facing Home
- Irrigation
- Property is zoned PD
HOA Fees
- $34 Monthly HOA Fees
Parking
- 3 Car Attached Garage
Home Design
- Slab Foundation
- Shingle Roof
- Block Exterior
- Stucco
Interior Spaces
- 2,779 Sq Ft Home
- 2-Story Property
- Open Floorplan
- High Ceiling
- Ceiling Fan
- Sliding Doors
- In Wall Pest System
- Laundry Room
Kitchen
- Range
- Microwave
- Dishwasher
- Stone Countertops
- Solid Wood Cabinet
- Disposal
Flooring
- Carpet
- Ceramic Tile
Bedrooms and Bathrooms
- 5 Bedrooms
- Primary Bedroom Upstairs
- Walk-In Closet
- 3 Full Bathrooms
- Soaking Tub
Utilities
- Central Heating and Cooling System
- Thermostat
- Gas Water Heater
- High Speed Internet
- Cable TV Available
Listing and Financial Details
- Down Payment Assistance Available
- Homestead Exemption
- Visit Down Payment Resource Website
- Legal Lot and Block 6 / 3
- Assessor Parcel Number U-30-30-21-9UC-000003-00006.0
- $2,627 per year additional tax assessments
Community Details
Overview
- Fishhawk Ranch West HOA
- Built by CARDEL HOMES
- Fishhawk Ranch West Ph 1B/1C Subdivision, Azalea Floorplan
- Rental Restrictions
Recreation
- Community Playground
- Fitness Center
- Community Pool
- Park
Map
Home Values in the Area
Average Home Value in this Area
Tax History
| Year | Tax Paid | Tax Assessment Tax Assessment Total Assessment is a certain percentage of the fair market value that is determined by local assessors to be the total taxable value of land and additions on the property. | Land | Improvement |
|---|---|---|---|---|
| 2024 | $10,660 | $458,469 | $109,723 | $348,746 |
| 2023 | $9,436 | $431,230 | $96,007 | $335,223 |
| 2022 | $9,233 | $419,465 | $96,007 | $323,458 |
| 2021 | $7,543 | $320,627 | $0 | $0 |
| 2020 | $7,405 | $316,200 | $72,005 | $244,195 |
| 2019 | $7,264 | $308,616 | $75,434 | $233,182 |
| 2018 | $7,209 | $303,122 | $0 | $0 |
| 2017 | $7,148 | $297,006 | $0 | $0 |
| 2016 | $3,222 | $47,712 | $0 | $0 |
| 2015 | $2,696 | $43,375 | $0 | $0 |
| 2014 | $2,365 | $39,432 | $0 | $0 |
Property History
| Date | Event | Price | List to Sale | Price per Sq Ft | Prior Sale |
|---|---|---|---|---|---|
| 12/28/2023 12/28/23 | Rented | $3,400 | 0.0% | -- | |
| 11/30/2023 11/30/23 | Under Contract | -- | -- | -- | |
| 11/09/2023 11/09/23 | For Rent | $3,400 | 0.0% | -- | |
| 10/10/2023 10/10/23 | Sold | $528,000 | -5.7% | $190 / Sq Ft | View Prior Sale |
| 09/20/2023 09/20/23 | Pending | -- | -- | -- | |
| 09/09/2023 09/09/23 | For Sale | $559,990 | -2.6% | $202 / Sq Ft | |
| 03/03/2023 03/03/23 | Price Changed | $575,000 | -1.7% | $207 / Sq Ft | |
| 02/27/2023 02/27/23 | Price Changed | $584,990 | -1.7% | $211 / Sq Ft | |
| 01/26/2023 01/26/23 | For Sale | $595,000 | +14.2% | $214 / Sq Ft | |
| 11/30/2021 11/30/21 | Sold | $521,000 | +1.2% | $187 / Sq Ft | View Prior Sale |
| 09/26/2021 09/26/21 | Pending | -- | -- | -- | |
| 09/23/2021 09/23/21 | For Sale | $515,000 | -- | $185 / Sq Ft |
Purchase History
| Date | Type | Sale Price | Title Company |
|---|---|---|---|
| Warranty Deed | $528,000 | Sunbelt Title Agency | |
| Warranty Deed | $521,000 | Enterprise Ttl Partners Of N | |
| Deed | $352,000 | -- |
Mortgage History
| Date | Status | Loan Amount | Loan Type |
|---|---|---|---|
| Previous Owner | $389,000 | New Conventional |
Source: Stellar MLS
MLS Number: T3425296
APN: U-30-30-21-9UC-000003-00006.0
- 14310 Barrington Stowers Dr
- 14302 Rolling Dune Rd
- 14309 Azalea Pond Ct
- 6008 Shell Ridge Dr
- 6008 Watercolor Dr
- 5835 Circa Fishhawk Blvd
- 5955 Caldera Ridge Dr
- 6012 Village Center Dr
- 5811 Caldera Ridge Dr
- 5706 Esker Falls Ln
- 14006 Quarry Lake Rd
- 5786 Spotted Harrier Way
- 6020 Plover Meadow St
- 14072 Kite Ln
- 6122 Watercolor Dr
- 5901 Nature Ridge Ln
- 5703 Colony Glen Rd
- 14826 Heronglen Dr
- 6002 Sparrowhead Way
- 6112 Plover Meadow St
- 5943 Jasper Glen Dr
- 5806 Spotted Harrier Way
- 13930 Spector Rd
- 13829 Gentle Woods Ave
- 13921 Swallow Hill Dr
- 14184 Hammock Crest Way
- 15016 Heronglen Dr
- 14180 Samoa Hill Ct
- 15111 Shearcrest Dr
- 10434 Fly Fishing St
- 10442 Fly Fishing St
- 10714 Boyette Creek Blvd
- 10433 Fly Fishing St
- 10447 Fly Fishing St
- 5803 Meadowpark Place
- 10424 Frog Pond Dr
- 10614 Bamboo Rod Cir
- 13906 Raulerson Rd
- 14240 Blue Dasher Dr
- 5723 Tanagerlake Rd
