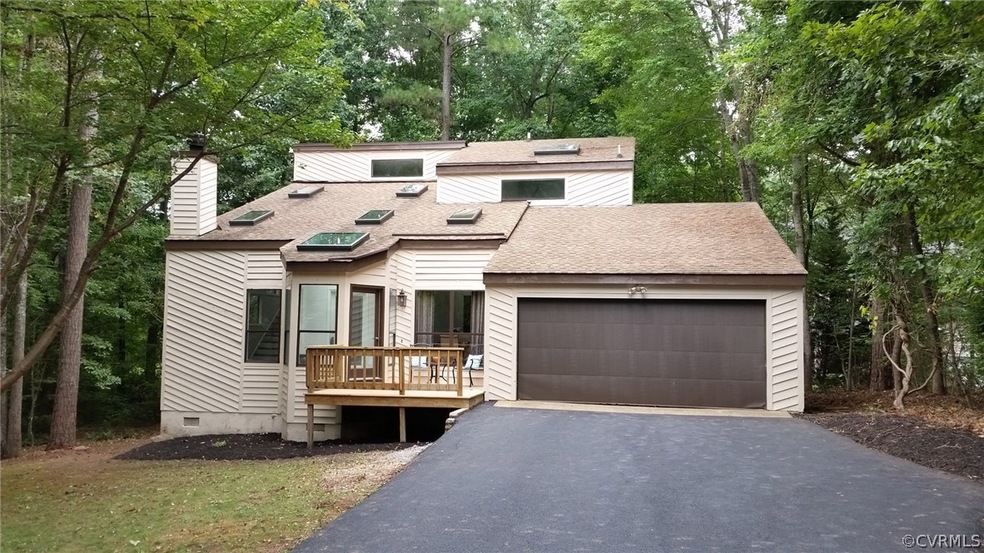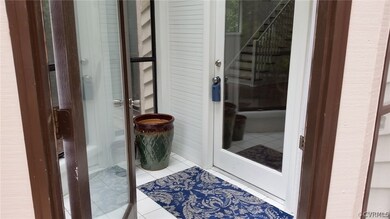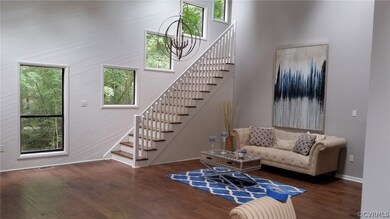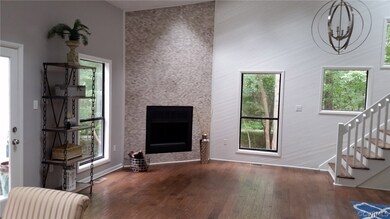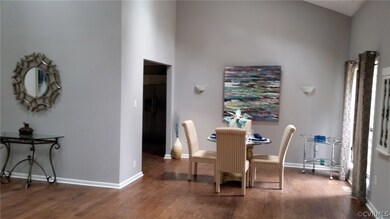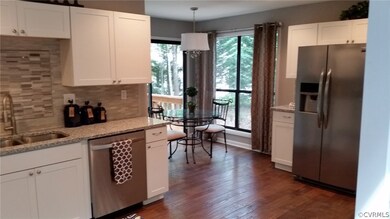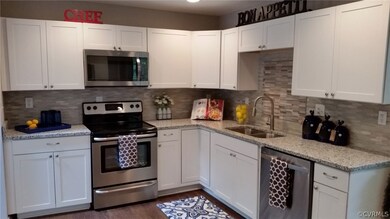
14323 Spring Gate Ct Midlothian, VA 23112
Highlights
- Garage Apartment
- Community Lake
- Contemporary Architecture
- Clover Hill High Rated A
- Deck
- Cathedral Ceiling
About This Home
As of June 2025Welcome home to this incredible RENOVATED Cal- De- Sac Cedar Sided Contemporary with 4 Bedrooms, 2 Full Baths, Open Concept House! Sellers has Completely Re-Designed the Kitchen with NEW Wood Floors, NEW Cabinets, Granite Counter Tops, Tile Back Splash, Stainless Steel Stove, Refrigerator, Microwave, Dishwasher, Lighting, and Fixtures. The Large Master bedroom with Private Deck, Walk-In Closet has NEW Carpet, Ceiling Fan, with a Spectacular Re-Designed Master Bath with Sky Lights, NEW Double Vanity, Unique Tube, Tile Shower, Tile Floor, and Fixtures. The Large Family Room with Newly Tiled Fireplace and the 2- 1st Floor Bedrooms have NEW Wood Floors and Ceiling Fans. The Interior and Exterior of this Beautiful Home has been Freshly Painted with Updated Landscaping, re-surfaced asphalt driveway and 2 New Decks. This Home has so much to offer you have to see it to appreciate it! Just 1/4 mile to the lake! Brandermill offers...trails, marina, pool, tennis, country club, Golf and more... you choose what works for your household to make this the perfect community!
Last Agent to Sell the Property
Movement Realty Professionals License #0225185100 Listed on: 08/23/2017
Home Details
Home Type
- Single Family
Est. Annual Taxes
- $2,147
Year Built
- Built in 1987
Lot Details
- 0.35 Acre Lot
- Zoning described as R7
HOA Fees
- $42 Monthly HOA Fees
Parking
- 2 Car Garage
- Garage Apartment
- Driveway
- Off-Street Parking
Home Design
- Contemporary Architecture
- Shingle Roof
- Wood Siding
- Cedar
Interior Spaces
- 2,003 Sq Ft Home
- 2-Story Property
- Cathedral Ceiling
- Ceiling Fan
- Wood Burning Fireplace
- Sliding Doors
- Dining Area
- Washer and Dryer Hookup
Kitchen
- Eat-In Kitchen
- Oven
- Range
- Microwave
- Dishwasher
- Granite Countertops
- Disposal
Flooring
- Wood
- Partially Carpeted
- Ceramic Tile
Bedrooms and Bathrooms
- 4 Bedrooms
- Main Floor Bedroom
- 2 Full Bathrooms
Outdoor Features
- Balcony
- Deck
- Front Porch
Schools
- Clover Hill Elementary School
- Swift Creek Middle School
- Clover Hill High School
Utilities
- Cooling System Powered By Gas
- Zoned Heating and Cooling
- Heating System Uses Natural Gas
- Water Heater
Listing and Financial Details
- Tax Lot 28
- Assessor Parcel Number 723-68-80-87-800-000
Community Details
Overview
- Brandermill Subdivision
- Community Lake
- Pond in Community
Amenities
- Common Area
Recreation
- Community Playground
- Community Pool
- Park
- Trails
Ownership History
Purchase Details
Home Financials for this Owner
Home Financials are based on the most recent Mortgage that was taken out on this home.Purchase Details
Purchase Details
Home Financials for this Owner
Home Financials are based on the most recent Mortgage that was taken out on this home.Purchase Details
Home Financials for this Owner
Home Financials are based on the most recent Mortgage that was taken out on this home.Purchase Details
Home Financials for this Owner
Home Financials are based on the most recent Mortgage that was taken out on this home.Similar Homes in Midlothian, VA
Home Values in the Area
Average Home Value in this Area
Purchase History
| Date | Type | Sale Price | Title Company |
|---|---|---|---|
| Bargain Sale Deed | $417,900 | Fidelity National Title | |
| Trustee Deed | $302,000 | None Listed On Document | |
| Trustee Deed | $302,000 | None Listed On Document | |
| Bargain Sale Deed | $415,000 | None Listed On Document | |
| Warranty Deed | $269,000 | Attorney | |
| Warranty Deed | $165,000 | Attorney |
Mortgage History
| Date | Status | Loan Amount | Loan Type |
|---|---|---|---|
| Open | $396,150 | New Conventional | |
| Previous Owner | $394,250 | New Conventional | |
| Previous Owner | $8,508 | Stand Alone Second | |
| Previous Owner | $264,127 | FHA | |
| Previous Owner | $165,000 | Commercial |
Property History
| Date | Event | Price | Change | Sq Ft Price |
|---|---|---|---|---|
| 06/27/2025 06/27/25 | Sold | $417,900 | -0.5% | $209 / Sq Ft |
| 05/31/2025 05/31/25 | Pending | -- | -- | -- |
| 05/23/2025 05/23/25 | For Sale | $419,900 | +1.2% | $210 / Sq Ft |
| 08/12/2022 08/12/22 | Sold | $415,000 | +10.7% | $207 / Sq Ft |
| 07/09/2022 07/09/22 | Pending | -- | -- | -- |
| 07/07/2022 07/07/22 | For Sale | $375,000 | +39.4% | $187 / Sq Ft |
| 10/04/2017 10/04/17 | Sold | $269,000 | -6.9% | $134 / Sq Ft |
| 09/01/2017 09/01/17 | Pending | -- | -- | -- |
| 08/23/2017 08/23/17 | For Sale | $289,000 | +75.2% | $144 / Sq Ft |
| 06/06/2017 06/06/17 | Sold | $165,000 | -13.1% | $82 / Sq Ft |
| 05/15/2017 05/15/17 | Pending | -- | -- | -- |
| 04/21/2017 04/21/17 | Price Changed | $189,900 | -5.0% | $95 / Sq Ft |
| 03/22/2017 03/22/17 | For Sale | $199,900 | 0.0% | $100 / Sq Ft |
| 03/13/2017 03/13/17 | Pending | -- | -- | -- |
| 03/07/2017 03/07/17 | For Sale | $199,900 | -- | $100 / Sq Ft |
Tax History Compared to Growth
Tax History
| Year | Tax Paid | Tax Assessment Tax Assessment Total Assessment is a certain percentage of the fair market value that is determined by local assessors to be the total taxable value of land and additions on the property. | Land | Improvement |
|---|---|---|---|---|
| 2025 | $3,646 | $406,900 | $75,000 | $331,900 |
| 2024 | $3,646 | $397,300 | $75,000 | $322,300 |
| 2023 | $3,403 | $374,000 | $71,000 | $303,000 |
| 2022 | $2,946 | $320,200 | $69,000 | $251,200 |
| 2021 | $2,736 | $285,400 | $67,000 | $218,400 |
| 2020 | $2,627 | $276,500 | $66,000 | $210,500 |
| 2019 | $2,536 | $266,900 | $64,000 | $202,900 |
| 2018 | $2,472 | $260,200 | $61,000 | $199,200 |
| 2017 | $2,245 | $233,900 | $58,000 | $175,900 |
| 2016 | $2,147 | $223,600 | $58,000 | $165,600 |
| 2015 | $2,126 | $218,900 | $58,000 | $160,900 |
| 2014 | $2,107 | $216,900 | $62,000 | $154,900 |
Agents Affiliated with this Home
-

Seller's Agent in 2025
Mike Hogan
The Hogan Group Real Estate
(804) 655-0751
10 in this area
1,001 Total Sales
-

Buyer's Agent in 2025
Justin Ellis
Real Broker LLC
(804) 937-0539
2 in this area
66 Total Sales
-

Seller's Agent in 2022
James Nay
River City Elite Properties
(804) 704-1944
25 in this area
994 Total Sales
-

Buyer's Agent in 2022
Christopher Winters
Real Broker LLC
(804) 839-6620
2 in this area
61 Total Sales
-

Seller's Agent in 2017
Ralph Maggiore
Movement Realty Professionals
(804) 306-3112
1 in this area
54 Total Sales
-
H
Seller's Agent in 2017
Heather Egan
Long & Foster REALTORS
Map
Source: Central Virginia Regional MLS
MLS Number: 1730972
APN: 723-68-80-87-800-000
- 2324 Millcrest Terrace
- 2409 Silver Lake Terrace
- 2228 Millcrest Terrace
- 3000 Cove Ridge Rd
- 14005 Copper Hill Rd
- 3100 Liberty Oaks Rd
- 14000 Autumn Woods Rd
- 2013 Rose Family Dr
- 2119 Rose Family Dr
- 2004 Deer Meadow Ct
- 14536 Waters Shore Dr
- 2236 Thorncrag Ln
- 2002 Deer Meadow Ct
- 13931 Sagegrove Cir
- 2303 Shadow Ridge Place
- 3204 Shallowford Landing Terrace
- 13926 Sagebrook Rd
- 14712 Evershot Cir
- 3201 Barnes Spring Ct
- 14936 Endstone Trail
