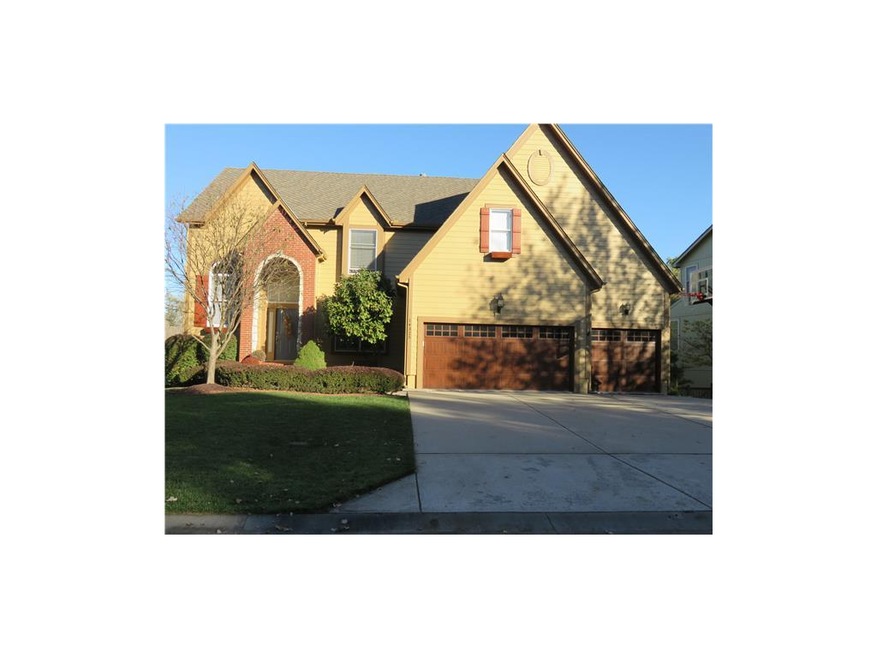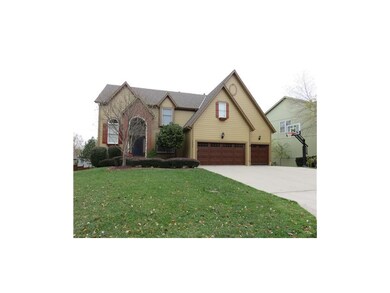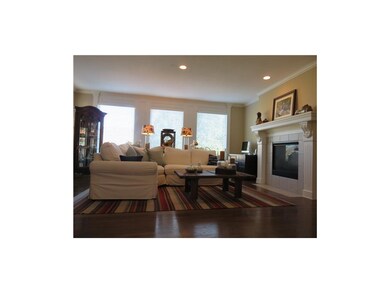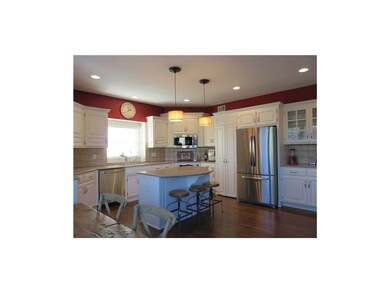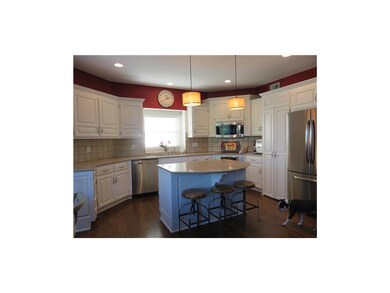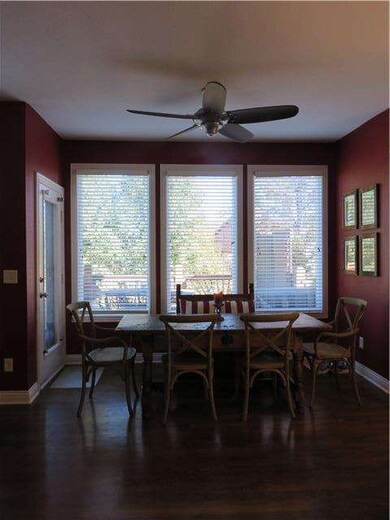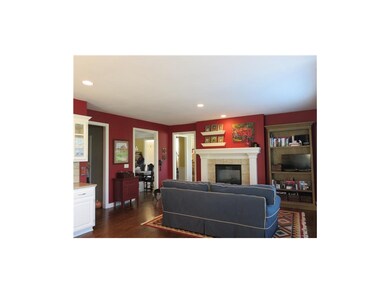
14325 Nieman Rd Overland Park, KS 66221
South Overland Park NeighborhoodHighlights
- Deck
- Great Room with Fireplace
- Vaulted Ceiling
- Harmony Elementary School Rated A+
- Recreation Room
- Traditional Architecture
About This Home
As of March 2021Award winning two story with everything you are looking for,located on one of the most desired subdivisions in the area and just minutes from all your shopping and entertainment! Romantic master suite w/ sitting area & see-thru FP
all secondary bedrooms offer w/in closets and ceiling fans, finished w/o bsmt, lovely deck,sprinkler sytm and huge patio.
You will love the kitchen island, walk in pantry & stainless appliances, Hw floors on main level, Lg Laundry w/sink
Lovingly care for by original owners, must see! New and Newer items:
Roof, interior and exterior paint, pull out drawers in the kitchen.
Last Agent to Sell the Property
Weichert, Realtors Welch & Com License #BR00051283 Listed on: 11/03/2015

Home Details
Home Type
- Single Family
Est. Annual Taxes
- $4,681
Year Built
- Built in 2001
Lot Details
- Wood Fence
- Level Lot
- Many Trees
HOA Fees
- $63 Monthly HOA Fees
Parking
- 3 Car Attached Garage
- Front Facing Garage
Home Design
- Traditional Architecture
- Composition Roof
- Lap Siding
Interior Spaces
- 3,893 Sq Ft Home
- Wet Bar: Cathedral/Vaulted Ceiling, Double Vanity, Fireplace, Whirlpool Tub, Ceiling Fan(s), Laminate Counters, Walk-In Closet(s), Carpet, Hardwood, Kitchen Island, Pantry
- Built-In Features: Cathedral/Vaulted Ceiling, Double Vanity, Fireplace, Whirlpool Tub, Ceiling Fan(s), Laminate Counters, Walk-In Closet(s), Carpet, Hardwood, Kitchen Island, Pantry
- Vaulted Ceiling
- Ceiling Fan: Cathedral/Vaulted Ceiling, Double Vanity, Fireplace, Whirlpool Tub, Ceiling Fan(s), Laminate Counters, Walk-In Closet(s), Carpet, Hardwood, Kitchen Island, Pantry
- Skylights
- See Through Fireplace
- Gas Fireplace
- Thermal Windows
- Shades
- Plantation Shutters
- Drapes & Rods
- Great Room with Fireplace
- 2 Fireplaces
- Sitting Room
- Formal Dining Room
- Recreation Room
- Fire and Smoke Detector
Kitchen
- Breakfast Room
- Eat-In Kitchen
- Electric Oven or Range
- Dishwasher
- Stainless Steel Appliances
- Kitchen Island
- Granite Countertops
- Laminate Countertops
- Disposal
Flooring
- Wood
- Wall to Wall Carpet
- Linoleum
- Laminate
- Stone
- Ceramic Tile
- Luxury Vinyl Plank Tile
- Luxury Vinyl Tile
Bedrooms and Bathrooms
- 4 Bedrooms
- Cedar Closet: Cathedral/Vaulted Ceiling, Double Vanity, Fireplace, Whirlpool Tub, Ceiling Fan(s), Laminate Counters, Walk-In Closet(s), Carpet, Hardwood, Kitchen Island, Pantry
- Walk-In Closet: Cathedral/Vaulted Ceiling, Double Vanity, Fireplace, Whirlpool Tub, Ceiling Fan(s), Laminate Counters, Walk-In Closet(s), Carpet, Hardwood, Kitchen Island, Pantry
- Double Vanity
- Whirlpool Bathtub
- Cathedral/Vaulted Ceiling
Laundry
- Laundry on main level
- Washer
Finished Basement
- Walk-Out Basement
- Basement Fills Entire Space Under The House
- Sump Pump
Outdoor Features
- Deck
- Enclosed patio or porch
- Playground
Schools
- Harmony Elementary School
- Blue Valley Nw High School
Utilities
- Forced Air Heating and Cooling System
Listing and Financial Details
- Assessor Parcel Number NP65520000 0032
Community Details
Overview
- Oxford Mills Subdivision
Recreation
- Community Pool
- Trails
Ownership History
Purchase Details
Home Financials for this Owner
Home Financials are based on the most recent Mortgage that was taken out on this home.Purchase Details
Purchase Details
Home Financials for this Owner
Home Financials are based on the most recent Mortgage that was taken out on this home.Purchase Details
Purchase Details
Home Financials for this Owner
Home Financials are based on the most recent Mortgage that was taken out on this home.Similar Homes in Overland Park, KS
Home Values in the Area
Average Home Value in this Area
Purchase History
| Date | Type | Sale Price | Title Company |
|---|---|---|---|
| Warranty Deed | -- | Meridian Title Company | |
| Interfamily Deed Transfer | -- | None Available | |
| Deed | -- | First United Title | |
| Corporate Deed | -- | Security Land Title Company | |
| Warranty Deed | -- | Security Land Title Company |
Mortgage History
| Date | Status | Loan Amount | Loan Type |
|---|---|---|---|
| Open | $10,000 | New Conventional | |
| Open | $459,317 | New Conventional | |
| Previous Owner | $283,500 | New Conventional | |
| Previous Owner | $308,000 | New Conventional | |
| Previous Owner | $237,950 | New Conventional | |
| Previous Owner | $250,313 | New Conventional | |
| Previous Owner | $256,700 | New Conventional | |
| Previous Owner | $50,000 | Credit Line Revolving | |
| Previous Owner | $250,000 | Construction |
Property History
| Date | Event | Price | Change | Sq Ft Price |
|---|---|---|---|---|
| 03/26/2021 03/26/21 | Sold | -- | -- | -- |
| 01/25/2021 01/25/21 | For Sale | $495,000 | +30.6% | $127 / Sq Ft |
| 12/14/2015 12/14/15 | Sold | -- | -- | -- |
| 11/04/2015 11/04/15 | Pending | -- | -- | -- |
| 11/03/2015 11/03/15 | For Sale | $379,000 | -- | $97 / Sq Ft |
Tax History Compared to Growth
Tax History
| Year | Tax Paid | Tax Assessment Tax Assessment Total Assessment is a certain percentage of the fair market value that is determined by local assessors to be the total taxable value of land and additions on the property. | Land | Improvement |
|---|---|---|---|---|
| 2024 | $5,690 | $66,665 | $14,576 | $52,089 |
| 2023 | $5,374 | $62,594 | $14,576 | $48,018 |
| 2022 | $6,032 | $56,810 | $14,576 | $42,234 |
| 2021 | $5,855 | $52,394 | $11,664 | $40,730 |
| 2020 | $5,827 | $51,785 | $10,602 | $41,183 |
| 2019 | $6,090 | $52,969 | $8,502 | $44,467 |
| 2018 | $5,799 | $49,439 | $8,502 | $40,937 |
| 2017 | $5,618 | $47,047 | $8,502 | $38,545 |
| 2016 | $5,290 | $44,275 | $8,502 | $35,773 |
| 2015 | $4,989 | $41,584 | $8,502 | $33,082 |
| 2013 | -- | $38,686 | $8,502 | $30,184 |
Agents Affiliated with this Home
-

Seller's Agent in 2021
Aravind Kumar Pentapati
Platinum Realty LLC
(847) 970-1743
48 in this area
181 Total Sales
-

Buyer's Agent in 2021
Tammy Bernhardt
Keller Williams Realty Partners Inc.
(913) 488-8299
7 in this area
159 Total Sales
-

Seller's Agent in 2015
Maria Zuluaga
Weichert, Realtors Welch & Com
(816) 728-1214
5 in this area
220 Total Sales
-

Seller Co-Listing Agent in 2015
Nestor Zuluaga
Weichert, Realtors Welch & Com
(816) 728-1213
2 in this area
158 Total Sales
-

Buyer's Agent in 2015
John Arnold
Seek Real Estate
(816) 797-3131
4 in this area
74 Total Sales
Map
Source: Heartland MLS
MLS Number: 1964845
APN: NP65520000-0032
- 11405 W 143rd Terrace
- 10819 W 143rd Terrace
- 14312 Bond St
- 11514 W 143rd Terrace
- 11305 W 140th Place
- 11106 W 146th Terrace
- 11110 W 146th Terrace
- 11219 W 140th Terrace
- 10725 W 142nd St
- 10675 W 142nd Terrace
- Windsor Plan at Chapel Hill
- Bristol Plan at Chapel Hill
- 10816 W 140th St
- 14622 S Garnett St
- 11307 W 139th Terrace
- 14504 Perry St
- 14692 S Garnett St
- 13905 Lucille St
- 11907 W 143rd St
- 14528 Mastin St
