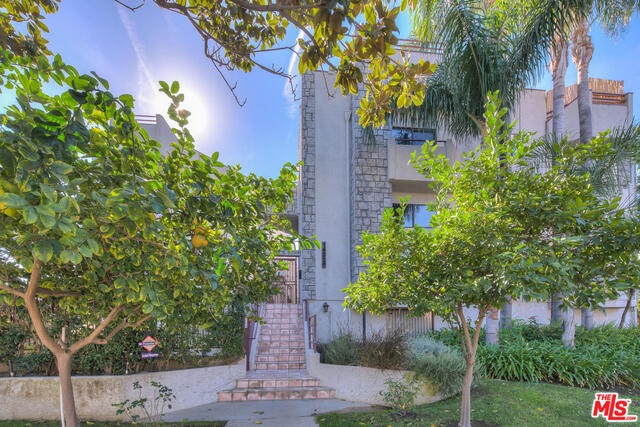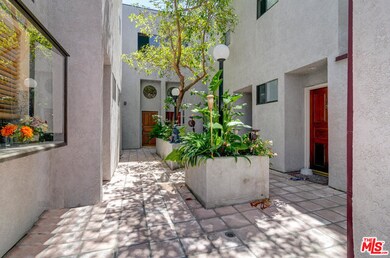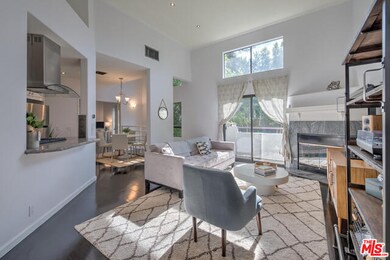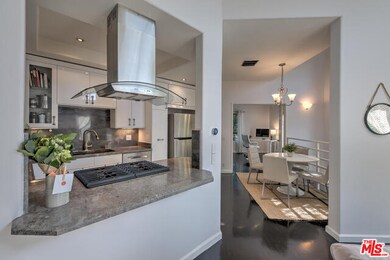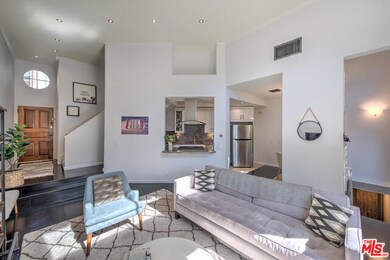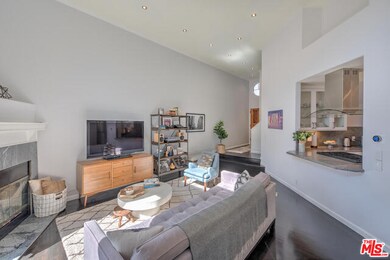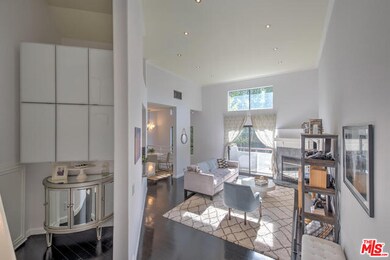
14326 Chandler Blvd Unit 103 Sherman Oaks, CA 91401
Highlights
- In Ground Pool
- Gated Parking
- Gated Community
- Chandler Elementary Rated A-
- Panoramic View
- Fireplace in Primary Bedroom
About This Home
As of April 2025Tri-Level Sherman Oaks contemporary townhome w/ double-attached garage & direct access. Pool & private rooftop deck w/ panoramic views w/ electrical/water outlets, drainage, gas connection, & storage closet. Plenty of space for private entertaining & BBQ grilling. 3 bed, 2.5 bath w/ additional room that can be used as an office, den, or 4th bedroom. Complete floorplan that feels more like a house. Abundance of windows & natural light. Clean, contemporary lines w/ high soaring ceilings. Fireplaces in living room & En-suite master. Secured & gated pedestrian & parking entrance to private garage. Rich, dark wood floors. Open kitchen w/ granite counters & stainless appliances. Totally re-done bathrooms w/ combination mosaic & stone subway tiles, glass shower enclosures, & newer fixtures. State-of-the-art Nest Thermostat system. Side-by-side washer/dryer. Located in back of bldg w/ very little street noise. Small complex. 7 units. Excellent location. Close to 405 & 101 fwys.
Last Agent to Sell the Property
Ralph Gorgoglione
Metro Life Homes License #02009317 Listed on: 02/05/2018
Last Buyer's Agent
Tina Fanelli-Moraccini
License #01024011
Property Details
Home Type
- Condominium
Est. Annual Taxes
- $9,823
Year Built
- Built in 1988
HOA Fees
- $400 Monthly HOA Fees
Property Views
- Panoramic
- City
- Mountain
Home Design
- Contemporary Architecture
Interior Spaces
- 1,610 Sq Ft Home
- 1-Story Property
- Ceiling Fan
- Living Room with Fireplace
- Den
Kitchen
- Microwave
- Dishwasher
- Disposal
Flooring
- Wood
- Tile
Bedrooms and Bathrooms
- 3 Bedrooms
- Fireplace in Primary Bedroom
Laundry
- Laundry Room
- Laundry in Garage
- Dryer
- Washer
Parking
- 2 Covered Spaces
- Gated Parking
Additional Features
- In Ground Pool
- Gated Home
- Central Heating and Cooling System
Listing and Financial Details
- Assessor Parcel Number 2248-016-027
Community Details
Overview
- 7 Units
Recreation
- Community Pool
Pet Policy
- Pets Allowed
Security
- Gated Community
Ownership History
Purchase Details
Home Financials for this Owner
Home Financials are based on the most recent Mortgage that was taken out on this home.Purchase Details
Home Financials for this Owner
Home Financials are based on the most recent Mortgage that was taken out on this home.Purchase Details
Home Financials for this Owner
Home Financials are based on the most recent Mortgage that was taken out on this home.Purchase Details
Home Financials for this Owner
Home Financials are based on the most recent Mortgage that was taken out on this home.Purchase Details
Purchase Details
Home Financials for this Owner
Home Financials are based on the most recent Mortgage that was taken out on this home.Purchase Details
Home Financials for this Owner
Home Financials are based on the most recent Mortgage that was taken out on this home.Purchase Details
Home Financials for this Owner
Home Financials are based on the most recent Mortgage that was taken out on this home.Similar Homes in the area
Home Values in the Area
Average Home Value in this Area
Purchase History
| Date | Type | Sale Price | Title Company |
|---|---|---|---|
| Grant Deed | $920,000 | Progressive Title Company | |
| Grant Deed | $725,000 | None Available | |
| Grant Deed | $542,500 | Lawyers Title | |
| Interfamily Deed Transfer | -- | Lawyers Title Company | |
| Interfamily Deed Transfer | -- | -- | |
| Grant Deed | $349,500 | Investors Title Company | |
| Grant Deed | $246,000 | Progressive Title Company | |
| Interfamily Deed Transfer | -- | Progressive Title Company |
Mortgage History
| Date | Status | Loan Amount | Loan Type |
|---|---|---|---|
| Open | $369,999 | New Conventional | |
| Previous Owner | $506,000 | New Conventional | |
| Previous Owner | $510,400 | New Conventional | |
| Previous Owner | $540,000 | New Conventional | |
| Previous Owner | $525,000 | New Conventional | |
| Previous Owner | $530,219 | FHA | |
| Previous Owner | $424,735 | New Conventional | |
| Previous Owner | $417,000 | Purchase Money Mortgage | |
| Previous Owner | $393,500 | Unknown | |
| Previous Owner | $279,600 | No Value Available | |
| Previous Owner | $180,000 | Unknown | |
| Previous Owner | $50,000 | Stand Alone Second | |
| Previous Owner | $196,800 | No Value Available | |
| Closed | $34,950 | No Value Available |
Property History
| Date | Event | Price | Change | Sq Ft Price |
|---|---|---|---|---|
| 04/24/2025 04/24/25 | Sold | $919,999 | +5.1% | $571 / Sq Ft |
| 03/05/2025 03/05/25 | For Sale | $875,000 | +20.7% | $543 / Sq Ft |
| 03/20/2018 03/20/18 | Sold | $725,000 | +10.0% | $450 / Sq Ft |
| 02/14/2018 02/14/18 | Pending | -- | -- | -- |
| 02/05/2018 02/05/18 | For Sale | $659,000 | +21.5% | $409 / Sq Ft |
| 12/10/2014 12/10/14 | Sold | $542,500 | -1.4% | $337 / Sq Ft |
| 10/13/2014 10/13/14 | Pending | -- | -- | -- |
| 09/05/2014 09/05/14 | For Sale | $550,000 | 0.0% | $342 / Sq Ft |
| 02/18/2013 02/18/13 | Rented | $2,850 | -1.7% | -- |
| 02/17/2013 02/17/13 | Under Contract | -- | -- | -- |
| 01/10/2013 01/10/13 | For Rent | $2,900 | -- | -- |
Tax History Compared to Growth
Tax History
| Year | Tax Paid | Tax Assessment Tax Assessment Total Assessment is a certain percentage of the fair market value that is determined by local assessors to be the total taxable value of land and additions on the property. | Land | Improvement |
|---|---|---|---|---|
| 2024 | $9,823 | $808,747 | $323,498 | $485,249 |
| 2023 | $9,630 | $792,890 | $317,155 | $475,735 |
| 2022 | $9,177 | $777,344 | $310,937 | $466,407 |
| 2021 | $9,060 | $762,103 | $304,841 | $457,262 |
| 2019 | $8,784 | $739,500 | $295,800 | $443,700 |
| 2018 | $6,932 | $573,022 | $343,708 | $229,314 |
| 2016 | $6,615 | $550,772 | $330,362 | $220,410 |
| 2015 | $6,517 | $542,500 | $325,400 | $217,100 |
| 2014 | $5,175 | $412,920 | $243,618 | $169,302 |
Agents Affiliated with this Home
-
Tina Moraccini

Seller's Agent in 2025
Tina Moraccini
Rodeo Realty
(310) 980-3532
2 in this area
29 Total Sales
-
Corrie Sommers

Buyer's Agent in 2025
Corrie Sommers
Compass
(310) 433-1975
3 in this area
34 Total Sales
-

Seller's Agent in 2018
Ralph Gorgoglione
Metro Life Homes
(310) 497-9407
18 Total Sales
-
T
Buyer's Agent in 2018
Tina Fanelli-Moraccini
-
R
Seller's Agent in 2014
Richard Ruggaber
No Firm Affiliation
Map
Source: The MLS
MLS Number: 18-310074
APN: 2248-016-027
- 5316 Lennox Ave
- 5420 Sylmar Ave Unit 117
- 5420 Sylmar Ave Unit 113
- 5420 Sylmar Ave Unit 321
- 5235 Sylmar Ave
- 14347 Albers St Unit 207
- 5310 Circle Dr Unit 108
- 14346 Killion St
- 14412 Killion St Unit 205
- 5515 Calhoun Ave
- 14535 Margate St Unit 13
- 14535 Margate St Unit 12
- 5534 Sylmar Ave Unit 5
- 5527 Calhoun Ave
- 14242 Burbank Blvd Unit 103
- 14060 Chandler Blvd
- 14560 Clark St Unit 202
- 14560 Clark St Unit 215
- 14343 Burbank Blvd Unit 301
- 5456 Hazeltine Ave
